10959 Stone Crossing Avenue, Las Vegas, NV 89166
Local realty services provided by:ERA Brokers Consolidated
Listed by:stacey b. wolffstaceywolff@kw.com
Office:keller williams realty las veg
MLS#:2716158
Source:GLVAR
Price summary
- Price:$479,000
- Price per sq. ft.:$316.8
- Monthly HOA dues:$55
About this home
Better than new in Skye Hills! Stylish 3-bed, 2-bath single-story with 1,512 sq. ft., high ceilings, and an open layout made for everyday life and entertaining. The kitchen shines with a center island that seats four, granite counters, stainless steel appliances, white shaker cabinets, and a walk-in pantry. Private primary suite with walk in closet and dual sink vanity. The secondary bedrooms are on the opposite side—ideal for multigen living or rental flexibility. Enjoy the finished low-maintenance backyard with covered patio, turf, brick pavers and desert landscaping PLUS mountain views. Curb appeal stands out with brick exterior accents and a paver driveway. Inside the gated community, you’ll find a park with play equipment, green space, and a covered picnic area. Beyond the gates, Skye Hills puts you close to trails and is the perfect gateway to Mt. Charleston and Lee Canyon for year-round outdoor adventure. The Skye Hills lifestyle is calling—make this home yours today!
Contact an agent
Home facts
- Year built:2023
- Listing ID #:2716158
- Added:40 day(s) ago
- Updated:September 30, 2025 at 12:49 AM
Rooms and interior
- Bedrooms:3
- Total bathrooms:2
- Full bathrooms:2
- Living area:1,512 sq. ft.
Heating and cooling
- Cooling:Central Air, Electric
- Heating:Central, Gas
Structure and exterior
- Roof:Tile
- Year built:2023
- Building area:1,512 sq. ft.
- Lot area:0.11 Acres
Schools
- High school:Centennial
- Middle school:Escobedo Edmundo
- Elementary school:Darnell, Marshall C,Darnell, Marshall C
Utilities
- Water:Public
Finances and disclosures
- Price:$479,000
- Price per sq. ft.:$316.8
- Tax amount:$4,425
New listings near 10959 Stone Crossing Avenue
- New
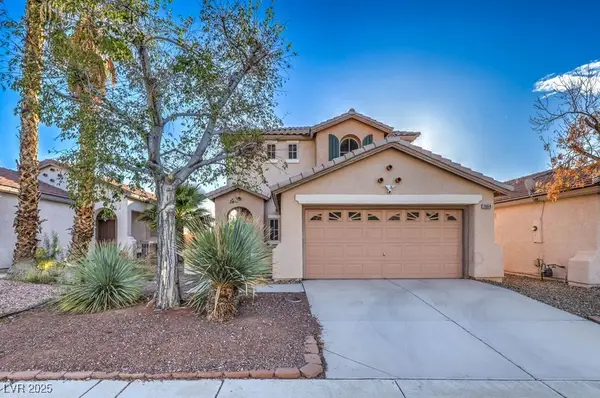 $515,000Active4 beds 3 baths1,681 sq. ft.
$515,000Active4 beds 3 baths1,681 sq. ft.2664 Chantemar Street, Las Vegas, NV 89135
MLS# 2727707Listed by: SIMPLY VEGAS - New
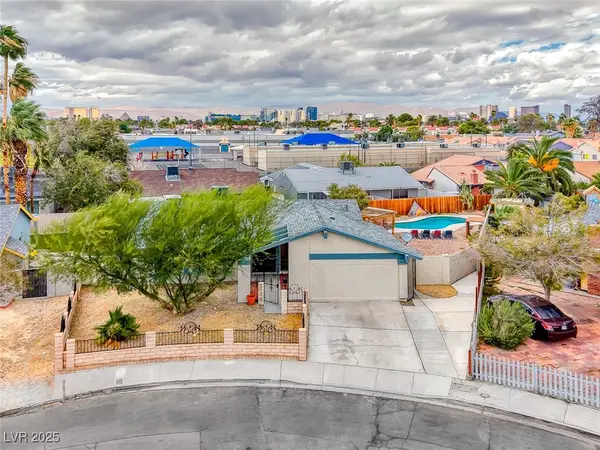 $499,000Active3 beds 2 baths1,827 sq. ft.
$499,000Active3 beds 2 baths1,827 sq. ft.5143 Martingale Avenue, Las Vegas, NV 89119
MLS# 2727785Listed by: HOME- A REAL ESTATE COMPANY - New
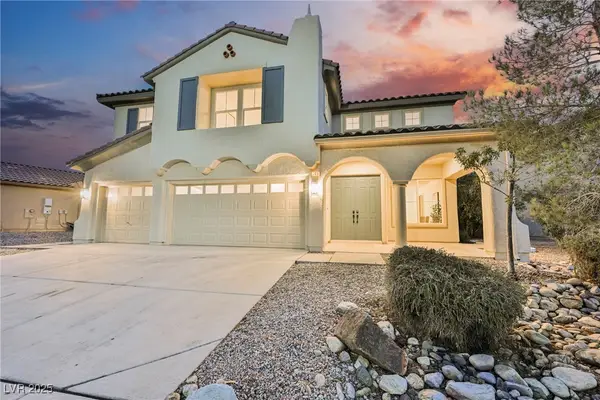 $799,900Active5 beds 5 baths3,723 sq. ft.
$799,900Active5 beds 5 baths3,723 sq. ft.705 Shirehampton Drive, Las Vegas, NV 89178
MLS# 2727795Listed by: WEDGEWOOD HOMES REALTY, LLC - New
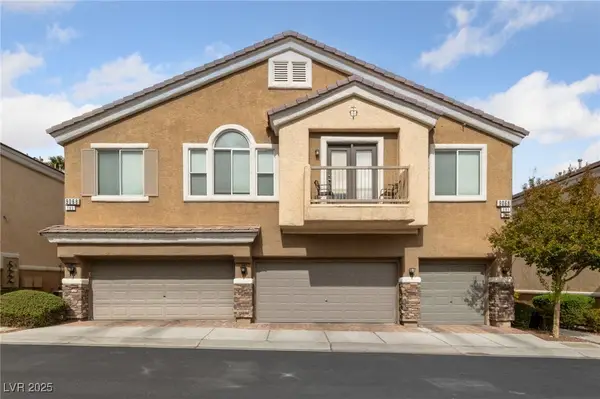 $375,000Active3 beds 3 baths1,613 sq. ft.
$375,000Active3 beds 3 baths1,613 sq. ft.9068 Bushy Tail Avenue #103, Las Vegas, NV 89149
MLS# 2725494Listed by: REALTY ONE GROUP, INC - New
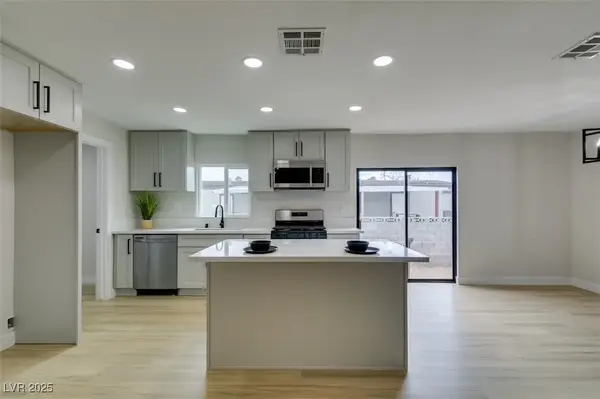 $279,500Active4 beds 2 baths1,344 sq. ft.
$279,500Active4 beds 2 baths1,344 sq. ft.3489 Big Sur Drive, Las Vegas, NV 89122
MLS# 2726848Listed by: ALCHEMY INVESTMENTS RE - New
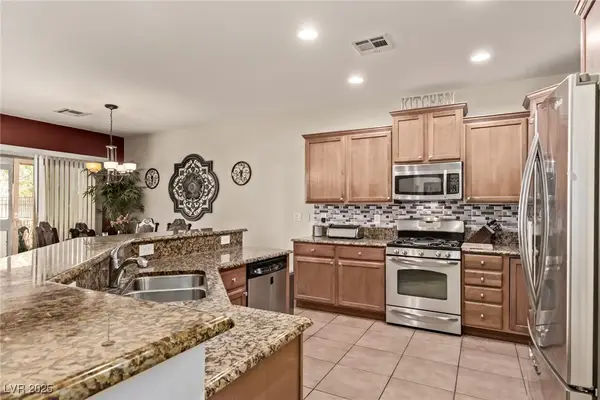 $415,000Active2 beds 2 baths1,570 sq. ft.
$415,000Active2 beds 2 baths1,570 sq. ft.3447 Halter Drive, Las Vegas, NV 89122
MLS# 2726913Listed by: KELLER WILLIAMS VIP - New
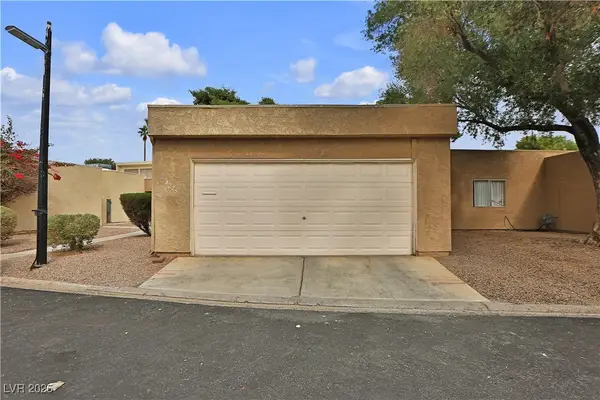 $299,990Active3 beds 2 baths1,285 sq. ft.
$299,990Active3 beds 2 baths1,285 sq. ft.4225 Park Court, Las Vegas, NV 89110
MLS# 2727037Listed by: THE BROKERAGE A RE FIRM - New
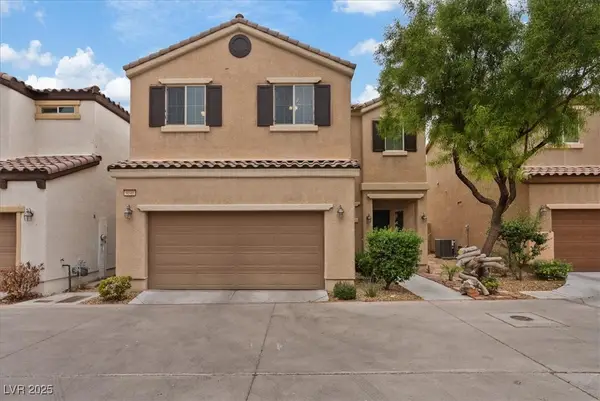 $400,000Active3 beds 3 baths1,698 sq. ft.
$400,000Active3 beds 3 baths1,698 sq. ft.9040 Magnetic Court, Las Vegas, NV 89149
MLS# 2727253Listed by: INNOVATIVE REAL ESTATE STRATEG - New
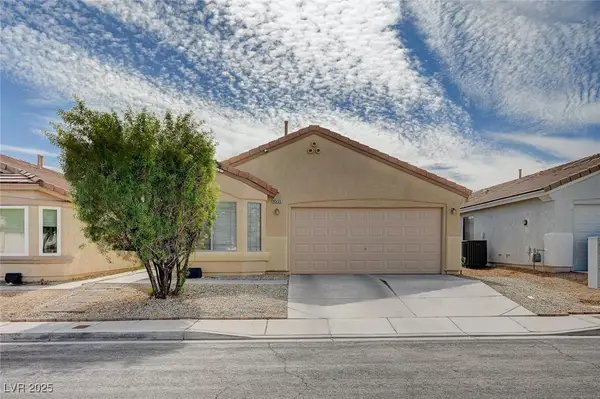 $399,999Active3 beds 2 baths1,362 sq. ft.
$399,999Active3 beds 2 baths1,362 sq. ft.4555 Julesburg Drive, Las Vegas, NV 89139
MLS# 2727375Listed by: ELITE REALTY - New
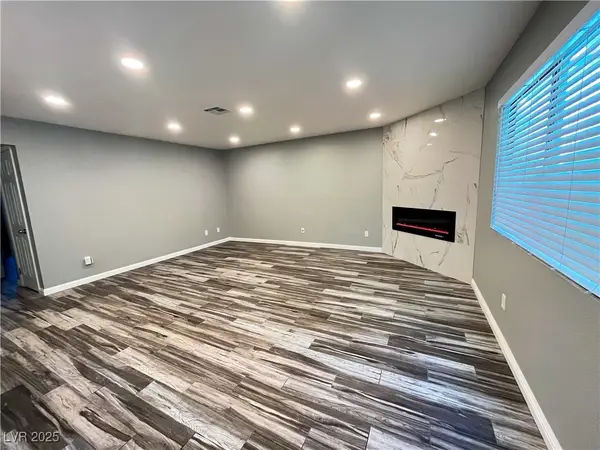 $285,000Active2 beds 2 baths1,136 sq. ft.
$285,000Active2 beds 2 baths1,136 sq. ft.2705 Beaver Creek Court #101, Las Vegas, NV 89117
MLS# 2727731Listed by: PULSE REALTY GROUP LLC
