10993 Ladyburn Court, Las Vegas, NV 89141
Local realty services provided by:ERA Brokers Consolidated
Listed by: cody trevor corio
Office: lpt realty, llc.
MLS#:2722672
Source:GLVAR
Price summary
- Price:$600,000
- Price per sq. ft.:$267.02
- Monthly HOA dues:$72
About this home
Experience refined living in the prestigious guard-gated community of Royal Highlands. This elegant 4-bed, 2.5-bath home offers over 2,200 sq ft of open-concept space on a 5,200+ sq ft lot. The desirable downstairs primary suite features a double-door entry, large walk-in closet, dual sinks, oversized vanity, and separate tub and shower. Fresh interior paint, new carpet, modern white cabinetry, and sleek stainless steel appliances enhance the stylish kitchen and living areas. The living room features tray ceilings and a cozy corner fireplace, while the spacious upstairs loft provides a perfect flex space for a game room, office, or theater. Step outside to your private backyard retreat with a heated pool and spa, stamped concrete patio, and built-in BBQ—ideal for entertaining. A paver driveway and walkway add to the home’s curb appeal. Located in one of Las Vegas’s most sought-after communities, this home blends comfort, elegance, and functionality.
Contact an agent
Home facts
- Year built:2006
- Listing ID #:2722672
- Added:449 day(s) ago
- Updated:February 10, 2026 at 11:59 AM
Rooms and interior
- Bedrooms:4
- Total bathrooms:3
- Full bathrooms:2
- Half bathrooms:1
- Living area:2,247 sq. ft.
Heating and cooling
- Cooling:Central Air, Electric
- Heating:Central, Gas, Multiple Heating Units
Structure and exterior
- Roof:Tile
- Year built:2006
- Building area:2,247 sq. ft.
- Lot area:0.12 Acres
Schools
- High school:Desert Oasis
- Middle school:Tarkanian
- Elementary school:Stuckey, Evelyn,Stuckey, Evelyn
Utilities
- Water:Public
Finances and disclosures
- Price:$600,000
- Price per sq. ft.:$267.02
- Tax amount:$3,607
New listings near 10993 Ladyburn Court
- New
 $379,900Active3 beds 2 baths1,296 sq. ft.
$379,900Active3 beds 2 baths1,296 sq. ft.3737 Bossa Nova Drive, Las Vegas, NV 89129
MLS# 2755233Listed by: EXP REALTY - New
 $310,000Active2 beds 3 baths1,205 sq. ft.
$310,000Active2 beds 3 baths1,205 sq. ft.9116 Tantalizing Avenue, Las Vegas, NV 89149
MLS# 2756122Listed by: PREMIER REALTY GROUP - New
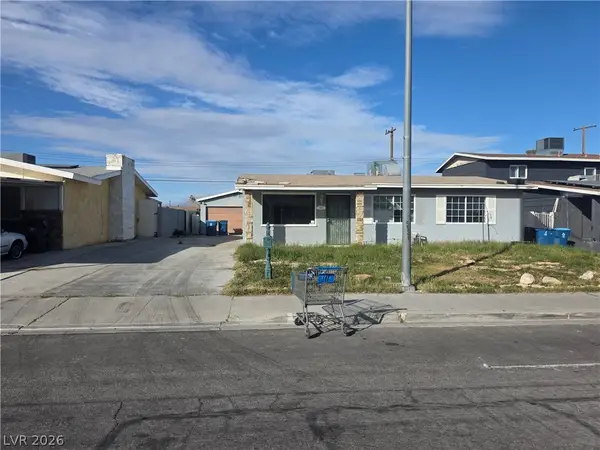 $299,900Active4 beds 2 baths1,748 sq. ft.
$299,900Active4 beds 2 baths1,748 sq. ft.5804 Eugene Avenue, Las Vegas, NV 89108
MLS# 2756267Listed by: RUSTIC PROPERTIES - New
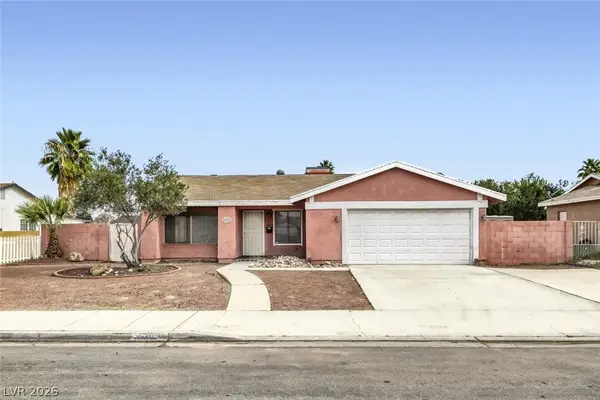 $439,900Active4 beds 2 baths1,418 sq. ft.
$439,900Active4 beds 2 baths1,418 sq. ft.5380 Oxbow Street, Las Vegas, NV 89119
MLS# 2756280Listed by: HOMESMART ENCORE - New
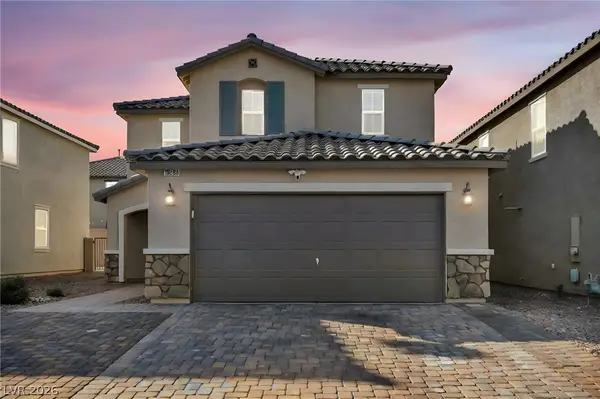 $520,000Active4 beds 3 baths2,330 sq. ft.
$520,000Active4 beds 3 baths2,330 sq. ft.10283 Massachusetts, Las Vegas, NV 89141
MLS# 2756306Listed by: WARDLEY REAL ESTATE - New
 $299,000Active2 beds 2 baths1,088 sq. ft.
$299,000Active2 beds 2 baths1,088 sq. ft.5043 Mascaro Drive, Las Vegas, NV 89122
MLS# 2756315Listed by: BHHS NEVADA PROPERTIES - New
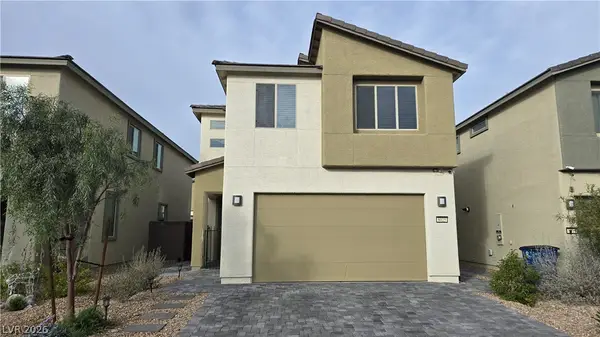 $540,000Active4 beds 3 baths2,203 sq. ft.
$540,000Active4 beds 3 baths2,203 sq. ft.8025 Texas Hills Street, Las Vegas, NV 89113
MLS# 2756321Listed by: CENTURY 21 1ST PRIORITY REALTY - New
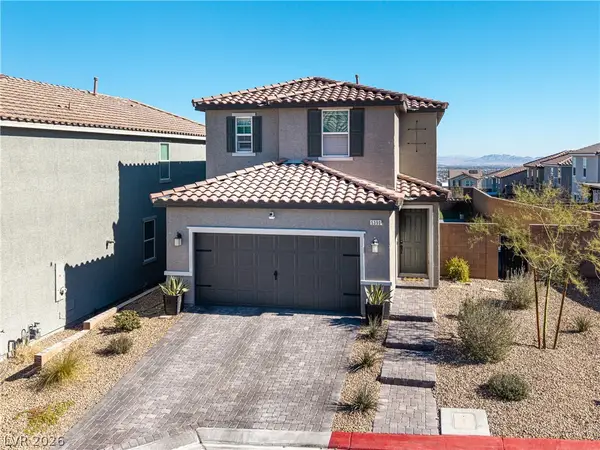 $569,000Active4 beds 3 baths2,126 sq. ft.
$569,000Active4 beds 3 baths2,126 sq. ft.5390 Robinera Court, Las Vegas, NV 89166
MLS# 2756338Listed by: LUXE VEGAS REALTY, LLC - New
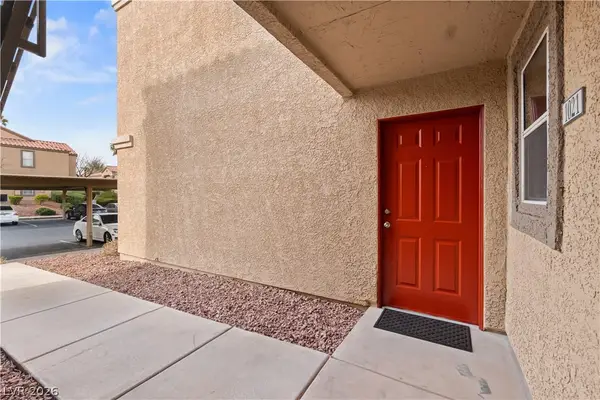 $230,000Active1 beds 1 baths705 sq. ft.
$230,000Active1 beds 1 baths705 sq. ft.2300 E Silverado Ranch Boulevard #1021, Las Vegas, NV 89183
MLS# 2755889Listed by: ROYAL DIAMOND REALTY - New
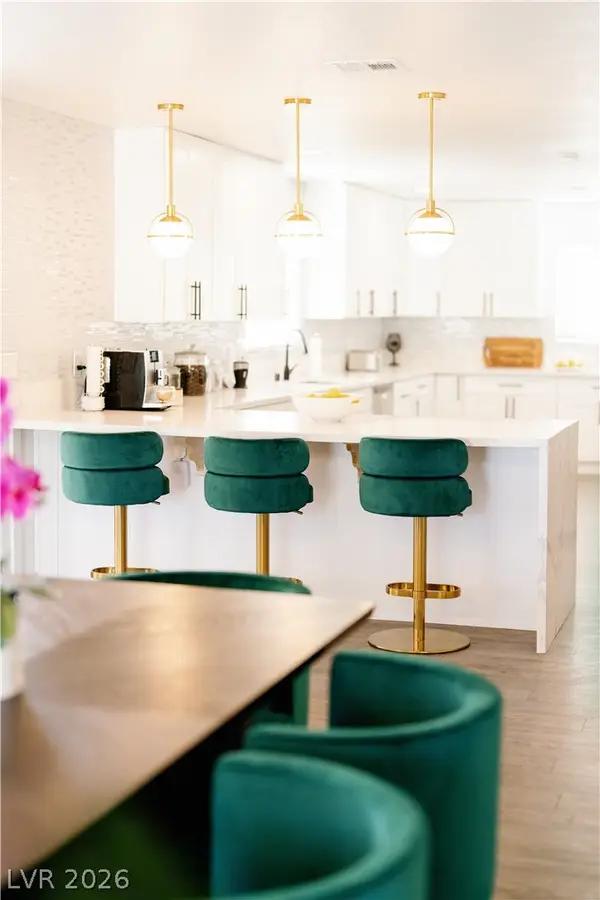 $525,000Active3 beds 2 baths1,983 sq. ft.
$525,000Active3 beds 2 baths1,983 sq. ft.1305 S 16th Street, Las Vegas, NV 89104
MLS# 2756102Listed by: REAL BROKER LLC

