1100 Enderly Lane, Las Vegas, NV 89144
Local realty services provided by:ERA Brokers Consolidated
1100 Enderly Lane,Las Vegas, NV 89144
$525,000
- 4 Beds
- 3 Baths
- - sq. ft.
- Single family
- Sold
Listed by: ben correa
Office: real broker llc.
MLS#:2731139
Source:GLVAR
Sorry, we are unable to map this address
Price summary
- Price:$525,000
- Monthly HOA dues:$65
About this home
Experience elevated Summerlin living in this corner-lot gem, perfectly positioned on a peaceful cul-de-sac. Flooded with natural light & soaring ceilings, this home offers a functional floor plan ideal for everyday living. The gourmet kitchen features granite countertops, newer appliances, & a charming breakfast nook that seamlessly opens to the family room complete with a cozy fireplace perfect for chilly desert evenings.. A desirable downstairs bedroom with a full bath provides comfort & flexibility for guests. Upstairs, the serene primary suite boasts a private balcony for morning sunrises, a remodeled spa-inspired bath with dual sinks, a walk-in closet, and a tub. Two additional spacious bedrooms with new carpet & a versatile loft complete the upper level. The backyard is a private retreat designed for year-round enjoyment. Located in the heart of Summerlin—minutes away from top-rated schools, TPC golf, Summerlin Hospital, shopping, dining, parks, & scenic walking trails. Enjoy!
Contact an agent
Home facts
- Year built:1995
- Listing ID #:2731139
- Added:47 day(s) ago
- Updated:December 17, 2025 at 07:02 AM
Rooms and interior
- Bedrooms:4
- Total bathrooms:3
- Full bathrooms:3
Heating and cooling
- Cooling:Central Air, Electric
- Heating:Central, Gas
Structure and exterior
- Roof:Pitched, Tile
- Year built:1995
Schools
- High school:Palo Verde
- Middle school:Rogich Sig
- Elementary school:Staton, Ethel W.,Staton, Ethel W.
Utilities
- Water:Public
Finances and disclosures
- Price:$525,000
- Tax amount:$3,358
New listings near 1100 Enderly Lane
- New
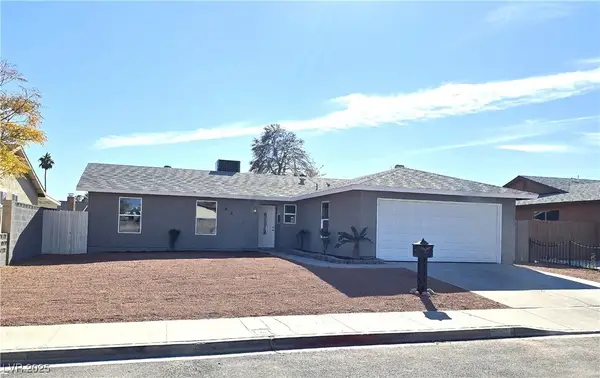 $399,900Active3 beds 2 baths1,202 sq. ft.
$399,900Active3 beds 2 baths1,202 sq. ft.6269 Churchfield Boulevard, Las Vegas, NV 89103
MLS# 2742029Listed by: UNITED REALTY GROUP - New
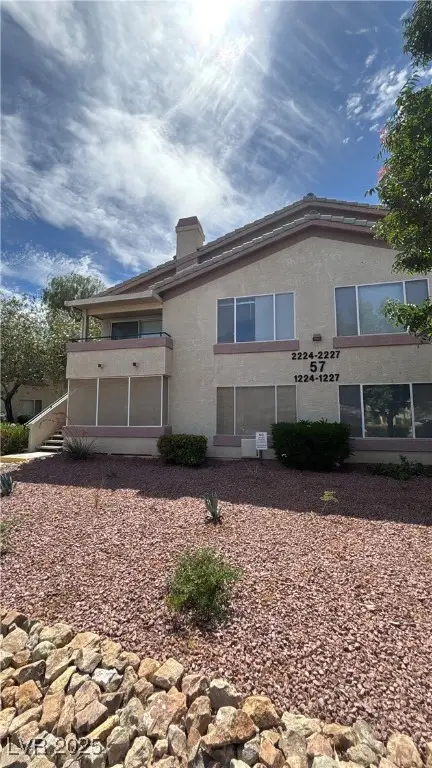 $214,888Active2 beds 2 baths1,029 sq. ft.
$214,888Active2 beds 2 baths1,029 sq. ft.5710 E Tropicana Avenue #2225, Las Vegas, NV 89122
MLS# 2742020Listed by: LIGHTHOUSE HOMES AND PROPERTY - New
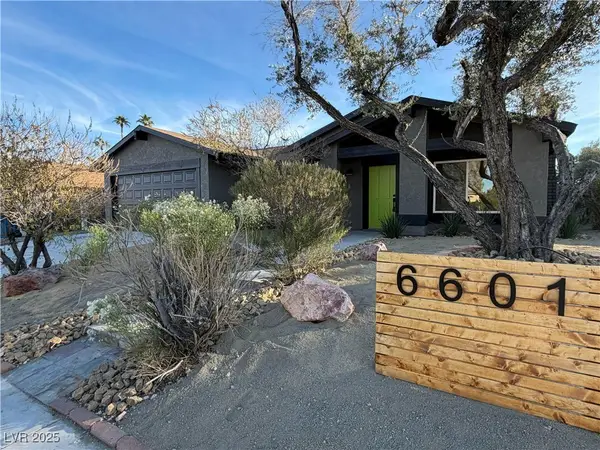 $549,995Active4 beds 2 baths1,923 sq. ft.
$549,995Active4 beds 2 baths1,923 sq. ft.6601 Boxwood Lane, Las Vegas, NV 89103
MLS# 2742019Listed by: INFINITY BROKERAGE - New
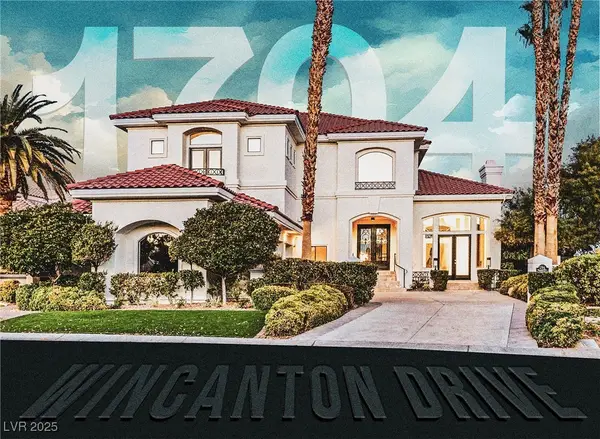 $3,195,000Active4 beds 5 baths4,649 sq. ft.
$3,195,000Active4 beds 5 baths4,649 sq. ft.1704 Wincanton Drive, Las Vegas, NV 89134
MLS# 2741805Listed by: LUSSO RESIDENTIAL SALES & INV - New
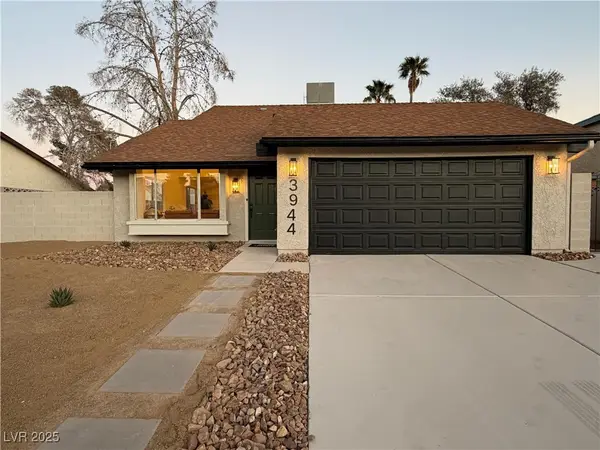 $474,995Active4 beds 2 baths1,532 sq. ft.
$474,995Active4 beds 2 baths1,532 sq. ft.3944 Belhaven Street, Las Vegas, NV 89147
MLS# 2740140Listed by: INFINITY BROKERAGE - New
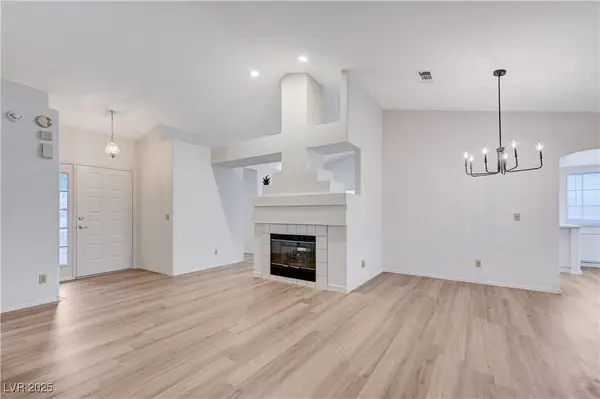 $429,900Active3 beds 2 baths1,586 sq. ft.
$429,900Active3 beds 2 baths1,586 sq. ft.4724 Victoria Beach Way, Las Vegas, NV 89130
MLS# 2741459Listed by: BHHS NEVADA PROPERTIES - Open Fri, 11am to 2pmNew
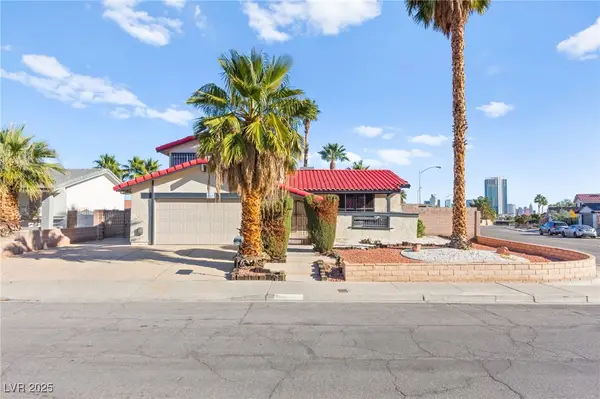 $522,000Active4 beds 3 baths2,106 sq. ft.
$522,000Active4 beds 3 baths2,106 sq. ft.3842 Higley Street, Las Vegas, NV 89103
MLS# 2741499Listed by: SCOFIELD GROUP LLC - New
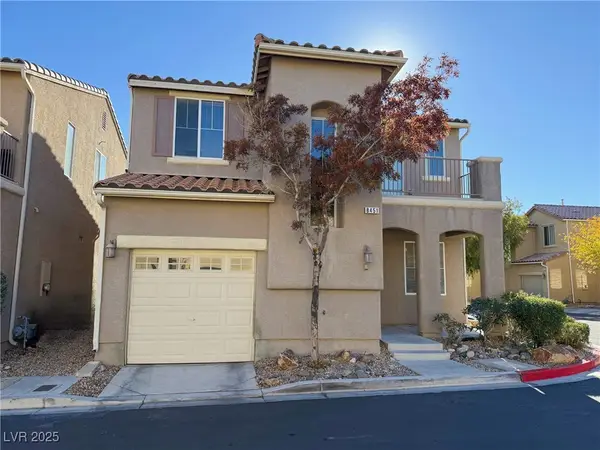 $365,000Active3 beds 3 baths1,534 sq. ft.
$365,000Active3 beds 3 baths1,534 sq. ft.8451 Quarentina Avenue, Las Vegas, NV 89149
MLS# 2741879Listed by: EXIT REALTY THE RIGHT CHOICE - New
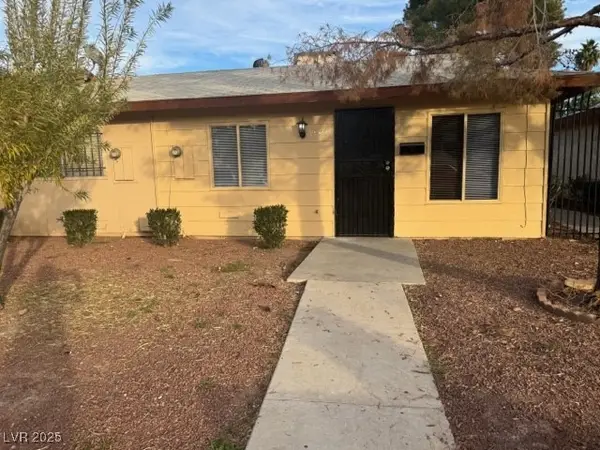 $179,900Active2 beds 1 baths772 sq. ft.
$179,900Active2 beds 1 baths772 sq. ft.3942 Palos Verdes Street, Las Vegas, NV 89119
MLS# 2741983Listed by: INNOVATIVE REAL ESTATE STRATEG - New
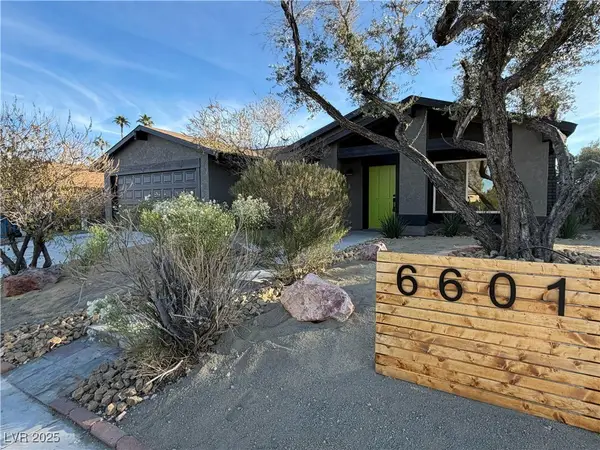 $529,995Active4 beds 2 baths1,923 sq. ft.
$529,995Active4 beds 2 baths1,923 sq. ft.6601 Boxwood Lane, Las Vegas, NV 89103
MLS# 2741156Listed by: INFINITY BROKERAGE
