11002 Elk Sands Road, Las Vegas, NV 89179
Local realty services provided by:ERA Brokers Consolidated
Listed by: kimberly honrath-waters
Office: real broker llc.
MLS#:2721940
Source:GLVAR
Price summary
- Price:$524,895
- Price per sq. ft.:$198.52
- Monthly HOA dues:$45
About this home
Neutral tones define this Stunning 2-Story Home in Mountains Edge!
Beautifully maintained 4 bed, 3 bath home offers 2 spacious lofts—perfect for a home office, game room, media space, or simply more room to enjoy’ Freshly painted & Pro cleaned, this home is truly move-in ready!
Inside find an open layout, rich wood-plank vinyl flooring flows seamlessly downstairs Kitchen features stainless steel appliances, ample cabinetry, while a convenient bedroom and full bathroom on the main level provide flexibility for guests or MGen living. Upstairs dual lofts, blinds and ceiling fans!
The 2-car garage comes equipped with ceiling-mounted storage racks, and there’s even extra storage under the stairs to keep everything neatly organized. Outside, a covered patio, low-maintenance lush green turf and water-wise desert landscaping.
This home has solar panels for energy savings you will see right away! Opportunity is knocking in Mountains Edge!!
Contact an agent
Home facts
- Year built:2015
- Listing ID #:2721940
- Added:140 day(s) ago
- Updated:February 10, 2026 at 08:53 AM
Rooms and interior
- Bedrooms:4
- Total bathrooms:3
- Full bathrooms:3
- Living area:2,644 sq. ft.
Heating and cooling
- Cooling:Central Air, Electric
- Heating:Central, Gas
Structure and exterior
- Roof:Tile
- Year built:2015
- Building area:2,644 sq. ft.
- Lot area:0.1 Acres
Schools
- High school:Desert Oasis
- Middle school:Gunderson, Barry & June
- Elementary school:Jones Blackhurst, Janis,Jones Blackhurst, Janis
Utilities
- Water:Public
Finances and disclosures
- Price:$524,895
- Price per sq. ft.:$198.52
- Tax amount:$3,889
New listings near 11002 Elk Sands Road
- New
 $279,999Active2 beds 2 baths1,116 sq. ft.
$279,999Active2 beds 2 baths1,116 sq. ft.7660 W Eldorado Lane #136, Las Vegas, NV 89113
MLS# 2755928Listed by: SIGNATURE REAL ESTATE GROUP - New
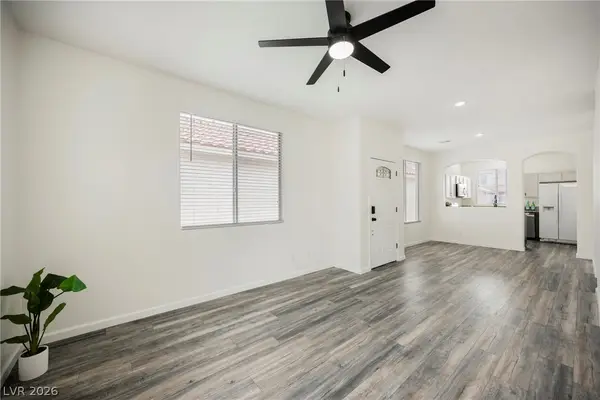 Listed by ERA$399,900Active2 beds 2 baths986 sq. ft.
Listed by ERA$399,900Active2 beds 2 baths986 sq. ft.1080 Sweeping Ivy Court, Las Vegas, NV 89183
MLS# 2756255Listed by: ERA BROKERS CONSOLIDATED - New
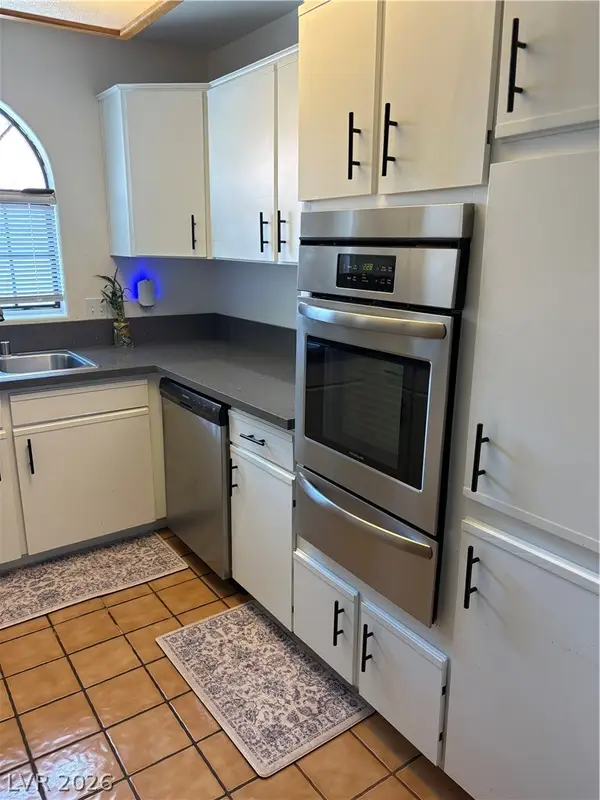 $225,000Active2 beds 2 baths1,056 sq. ft.
$225,000Active2 beds 2 baths1,056 sq. ft.1403 Santa Margarita Street #G, Las Vegas, NV 89146
MLS# 2755098Listed by: REAL BROKER LLC - New
 $435,000Active3 beds 2 baths1,424 sq. ft.
$435,000Active3 beds 2 baths1,424 sq. ft.9791 Hickory Crest Court, Las Vegas, NV 89147
MLS# 2755105Listed by: GALINDO GROUP REAL ESTATE - Open Sat, 11am to 4pmNew
 $1,150,000Active6 beds 6 baths4,674 sq. ft.
$1,150,000Active6 beds 6 baths4,674 sq. ft.3160 E Viking Road, Las Vegas, NV 89121
MLS# 2755851Listed by: UNITED REALTY GROUP - New
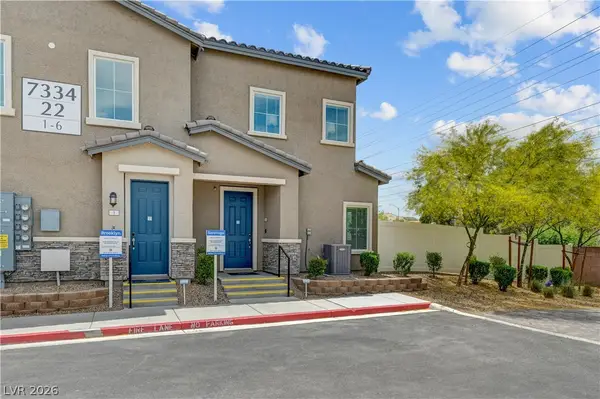 $380,000Active3 beds 3 baths1,768 sq. ft.
$380,000Active3 beds 3 baths1,768 sq. ft.7334 N Decatur Boulevard #2, Las Vegas, NV 89131
MLS# 2756110Listed by: REAL BROKER LLC - New
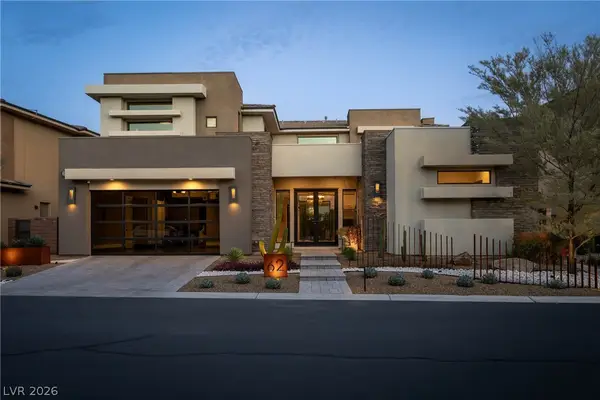 $2,495,000Active4 beds 5 baths3,776 sq. ft.
$2,495,000Active4 beds 5 baths3,776 sq. ft.62 Grey Feather Drive, Las Vegas, NV 89135
MLS# 2756261Listed by: HUNTINGTON & ELLIS, A REAL EST - New
 $499,999Active3 beds 2 baths1,894 sq. ft.
$499,999Active3 beds 2 baths1,894 sq. ft.8916 El Diablo Street, Las Vegas, NV 89131
MLS# 2756322Listed by: KEY REALTY - New
 $529,750Active3 beds 3 baths2,323 sq. ft.
$529,750Active3 beds 3 baths2,323 sq. ft.11311 Beta Ceti Street, Las Vegas, NV 89183
MLS# 2756324Listed by: BHHS NEVADA PROPERTIES - New
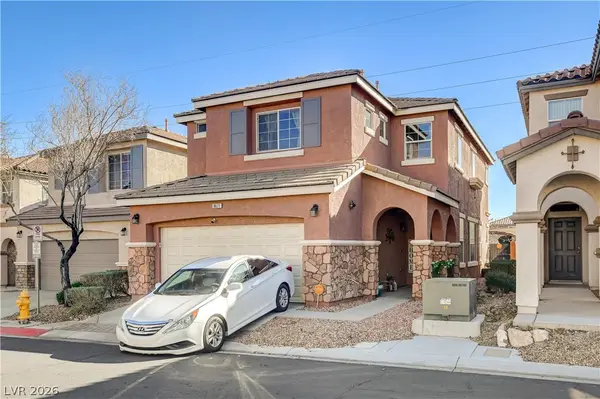 $470,000Active4 beds 3 baths1,924 sq. ft.
$470,000Active4 beds 3 baths1,924 sq. ft.8671 Canfield Canyon Avenue, Las Vegas, NV 89178
MLS# 2756339Listed by: MODERN EDGE REAL ESTATE

