11218 Dolcetto Drive, Las Vegas, NV 89141
Local realty services provided by:ERA Brokers Consolidated
Listed by:john paulson(702) 410-1781
Office:bhhs nevada properties
MLS#:2712411
Source:GLVAR
Price summary
- Price:$434,900
- Price per sq. ft.:$244.33
- Monthly HOA dues:$79
About this home
Welcome to this well-maintained two-story home in the desirable Toscana Vineyards community of Southern Highlands, known for its quiet streets and convenient location. The bright, open layout features a kitchen with stainless appliances, ample counter space, and warm wood cabinetry that flows into the dining and living areas with custom shutters and reclaimed wood accents. A versatile upstairs loft is perfect for an office, playroom, or media area. The primary suite offers large windows, dual sinks, a soaking tub, and a walk-in closet, while secondary bedrooms provide neutral finishes and generous storage. Home is pre-wired for an alarm system. The low-maintenance backyard is ideal for entertaining with synthetic turf, a built-in BBQ, bar seating, and a tranquil water feature with accent lighting. Twilight ambiance creates the perfect setting for relaxing evenings at home. Conveniently located near shopping, dining, schools, and freeway access.
Contact an agent
Home facts
- Year built:2003
- Listing ID #:2712411
- Added:55 day(s) ago
- Updated:October 16, 2025 at 09:45 PM
Rooms and interior
- Bedrooms:3
- Total bathrooms:3
- Full bathrooms:2
- Half bathrooms:1
- Living area:1,780 sq. ft.
Heating and cooling
- Cooling:Central Air, Electric
- Heating:Central, Gas
Structure and exterior
- Roof:Tile
- Year built:2003
- Building area:1,780 sq. ft.
- Lot area:0.08 Acres
Schools
- High school:Desert Oasis
- Middle school:Tarkanian
- Elementary school:Frias, Charles & Phyllis,Frias, Charles & Phyllis
Utilities
- Water:Public
Finances and disclosures
- Price:$434,900
- Price per sq. ft.:$244.33
- Tax amount:$1,652
New listings near 11218 Dolcetto Drive
- New
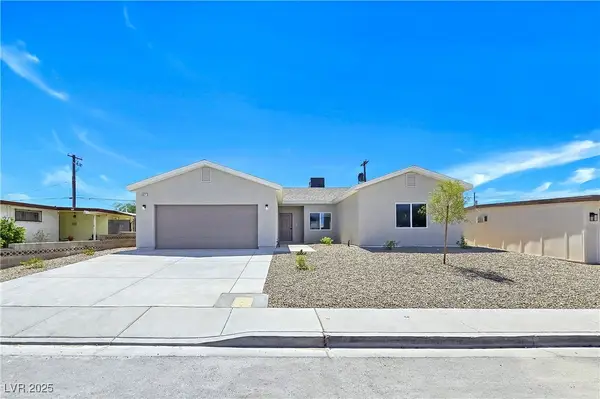 $499,900Active4 beds 2 baths1,865 sq. ft.
$499,900Active4 beds 2 baths1,865 sq. ft.5071 Blanton Drive, Las Vegas, NV 89122
MLS# 2716122Listed by: REALTY EXECUTIVES SOUTHERN - New
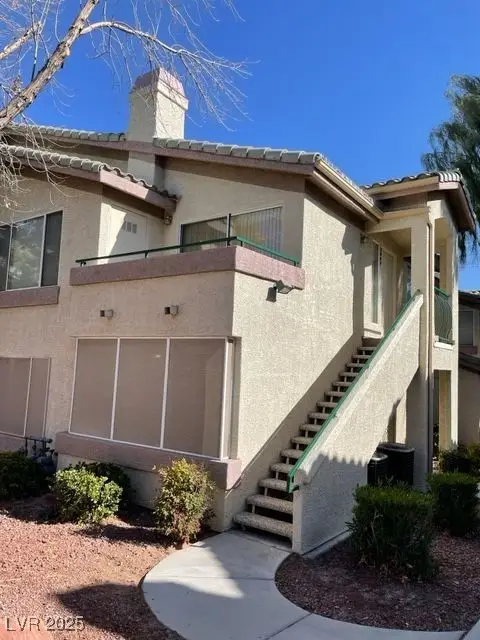 $235,000Active3 beds 2 baths1,222 sq. ft.
$235,000Active3 beds 2 baths1,222 sq. ft.5710 E Tropicana Avenue #2047, Las Vegas, NV 89122
MLS# 2725018Listed by: ACT 1 REALTY - New
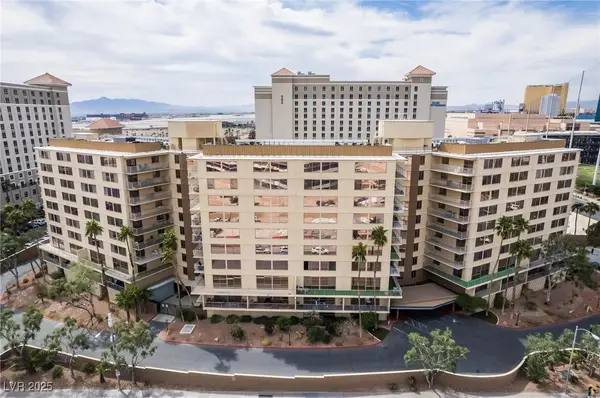 $335,000Active2 beds 2 baths1,296 sq. ft.
$335,000Active2 beds 2 baths1,296 sq. ft.205 E Harmon Avenue #409, Las Vegas, NV 89169
MLS# 2725539Listed by: SIMPLY VEGAS - New
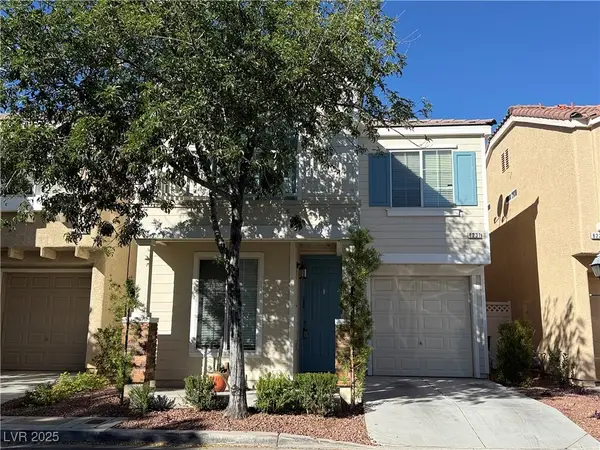 $350,000Active3 beds 3 baths1,386 sq. ft.
$350,000Active3 beds 3 baths1,386 sq. ft.8231 Annual Ridge Street, Las Vegas, NV 89139
MLS# 2726618Listed by: THE BROKERAGE A RE FIRM - New
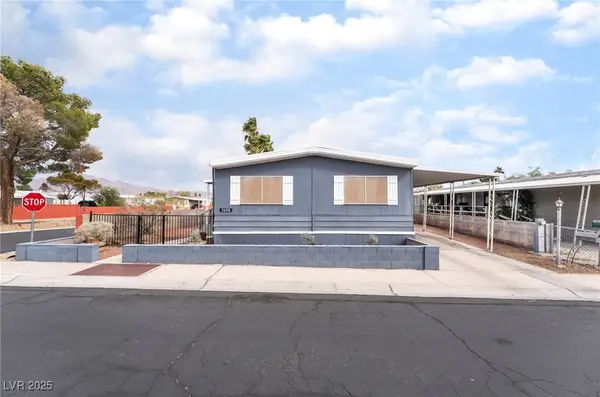 $260,000Active3 beds 2 baths1,440 sq. ft.
$260,000Active3 beds 2 baths1,440 sq. ft.3600 Allegheny Drive, Las Vegas, NV 89122
MLS# 2727925Listed by: KELLER WILLIAMS REALTY LAS VEG - New
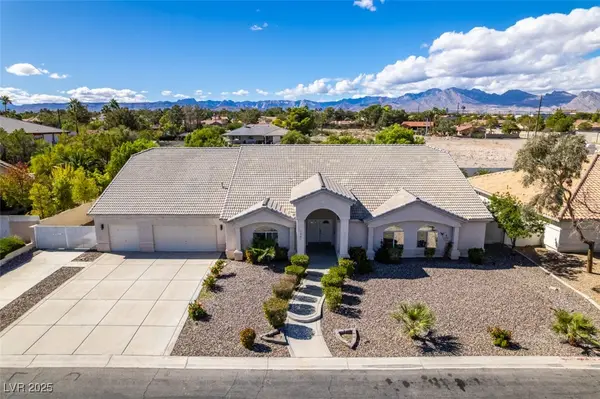 $1,188,000Active5 beds 4 baths4,386 sq. ft.
$1,188,000Active5 beds 4 baths4,386 sq. ft.1341 Marina Del Rey Court, Las Vegas, NV 89117
MLS# 2728048Listed by: KELLER WILLIAMS MARKETPLACE - New
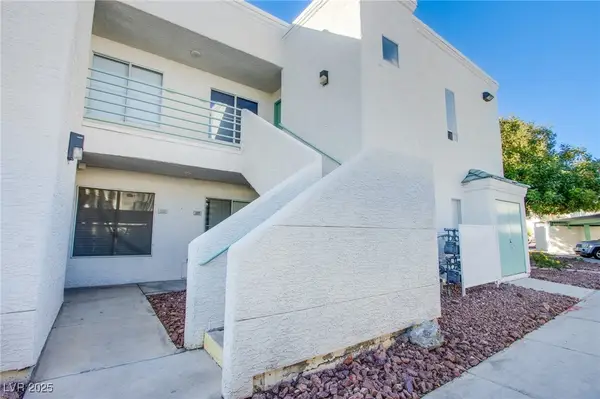 $199,880Active2 beds 2 baths1,002 sq. ft.
$199,880Active2 beds 2 baths1,002 sq. ft.7100 Pirates Cove Road #2008, Las Vegas, NV 89145
MLS# 2728062Listed by: ORANGE REALTY GROUP LLC - New
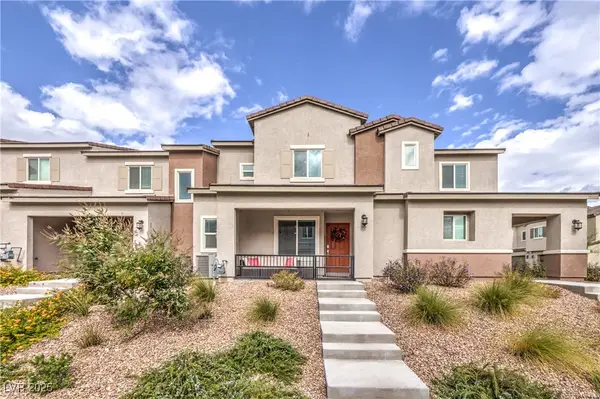 $164,990Active3 beds 3 baths1,344 sq. ft.
$164,990Active3 beds 3 baths1,344 sq. ft.10715 Lilestone Court, Las Vegas, NV 89166
MLS# 2728115Listed by: HUNTINGTON & ELLIS, A REAL EST - New
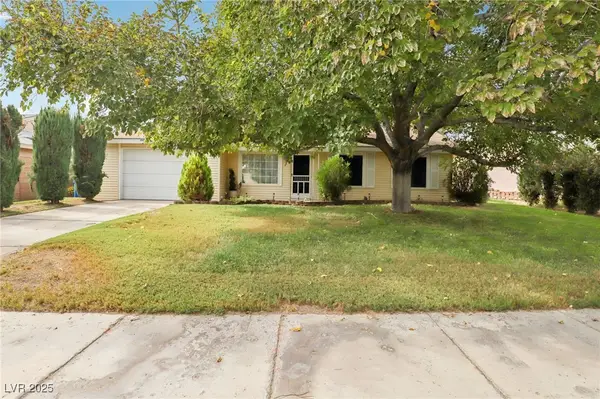 $345,000Active3 beds 1 baths979 sq. ft.
$345,000Active3 beds 1 baths979 sq. ft.44 Lafaette Street, Las Vegas, NV 89110
MLS# 2728169Listed by: SCOFIELD GROUP LLC - New
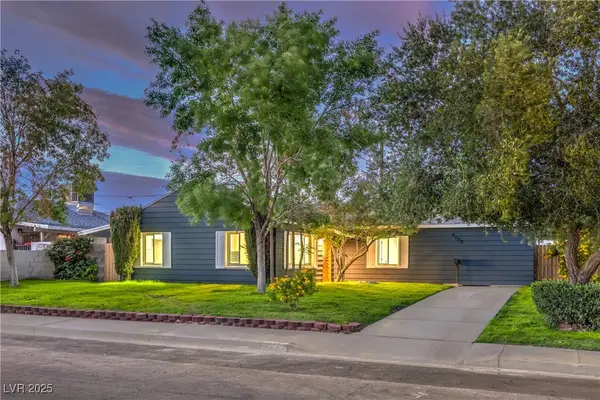 $394,995Active4 beds 2 baths1,551 sq. ft.
$394,995Active4 beds 2 baths1,551 sq. ft.4700 Fulton Place, Las Vegas, NV 89107
MLS# 2728178Listed by: INFINITY BROKERAGE
