Local realty services provided by:ERA Brokers Consolidated
Listed by:
- Mannie Makhathini(702) 630 - 1061ERA Brokers Consolidated
MLS#:2714447
Source:GLVAR
Price summary
- Price:$429,900
- Price per sq. ft.:$207.98
- Monthly HOA dues:$511
About this home
Charming residence nestled in the vibrant heart of Las Vegas Country Club; this property offers a blend of comfort and convenience. The property features a series of spaces crafted for a refined lifestyle, including a modern kitchen with granite countertops, essential appliances, spacious living rooms with a fireplace, tile flooring and ample natural light, and serene bedrooms with wooden laminate floors and ceiling fans. Bathrooms are well-appointed with updated fixtures and granite countertops. Enjoy the outdoors from a private balcony with views of lush greenery or explore the surrounding community, complete with greenbelts, a picturesque golf course, and a welcoming gated entrance. The proximity to Las Vegas’s famous entertainment and shopping districts ensures a premium living experience for those seeking a blend of tranquility and city life. Ideal for both families and professionals. This home is a true Las Vegas gem.
Contact an agent
Home facts
- Year built:1970
- Listing ID #:2714447
- Added:151 day(s) ago
- Updated:January 25, 2026 at 11:51 AM
Rooms and interior
- Bedrooms:3
- Total bathrooms:3
- Full bathrooms:2
- Half bathrooms:1
- Living area:2,067 sq. ft.
Heating and cooling
- Cooling:Central Air, Electric
- Heating:Central, Gas
Structure and exterior
- Roof:Tile
- Year built:1970
- Building area:2,067 sq. ft.
- Lot area:0.11 Acres
Schools
- High school:Valley
- Middle school:Fremont John C.
- Elementary school:Park, John S.,Park, John S.
Utilities
- Water:Public
Finances and disclosures
- Price:$429,900
- Price per sq. ft.:$207.98
- Tax amount:$1,554
New listings near 1125 Vegas Valley Drive
- New
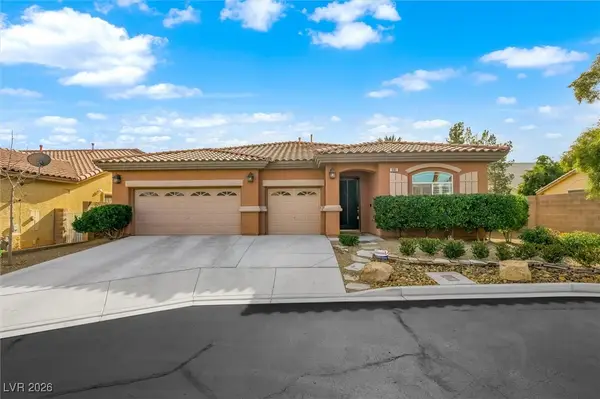 $699,000Active3 beds 3 baths2,547 sq. ft.
$699,000Active3 beds 3 baths2,547 sq. ft.5591 Casa Monica Court, Las Vegas, NV 89141
MLS# 2751684Listed by: SIMPLY VEGAS - New
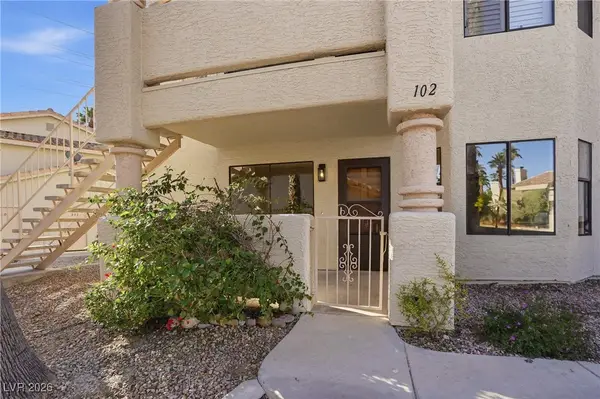 $239,500Active2 beds 2 baths1,136 sq. ft.
$239,500Active2 beds 2 baths1,136 sq. ft.1008 Falconhead Lane #102, Las Vegas, NV 89128
MLS# 2751808Listed by: PLATINUM REAL ESTATE PROF - New
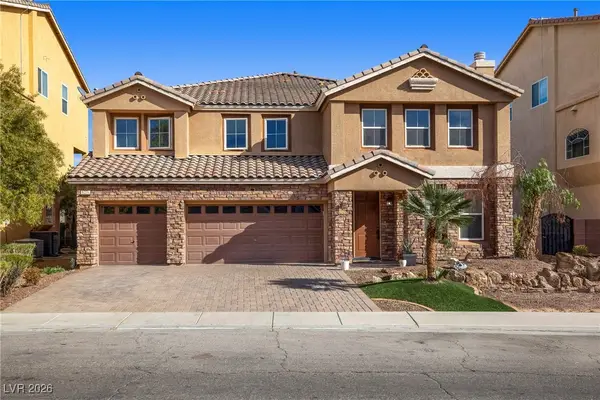 $725,000Active5 beds 4 baths4,007 sq. ft.
$725,000Active5 beds 4 baths4,007 sq. ft.8276 Windsor Oaks Street, Las Vegas, NV 89139
MLS# 2752260Listed by: REAL BROKER LLC - New
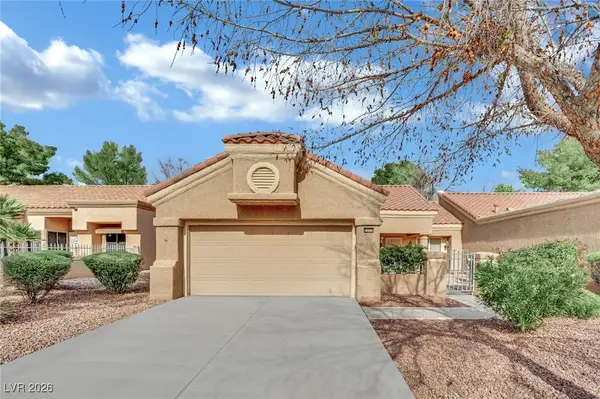 $325,000Active2 beds 2 baths1,179 sq. ft.
$325,000Active2 beds 2 baths1,179 sq. ft.8920 Litchfield Avenue, Las Vegas, NV 89134
MLS# 2751346Listed by: REALTY ONE GROUP, INC - New
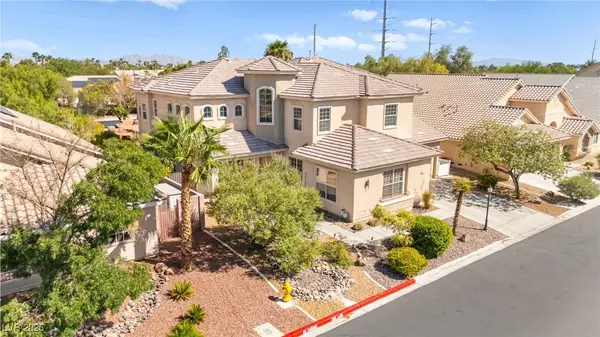 $735,000Active4 beds 4 baths3,847 sq. ft.
$735,000Active4 beds 4 baths3,847 sq. ft.6128 Rabbit Track Street, Las Vegas, NV 89130
MLS# 2751884Listed by: CHANGE REAL ESTATE, LLC - New
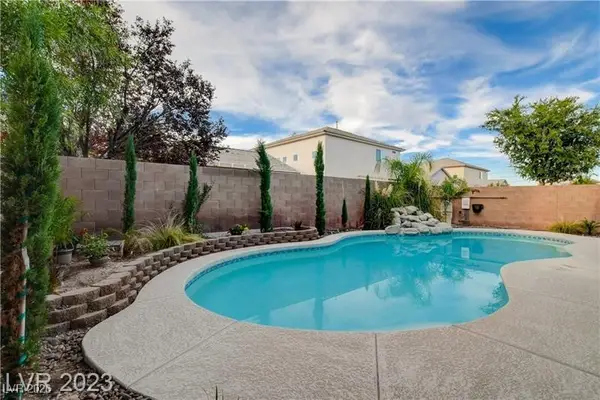 $519,900Active3 beds 3 baths1,684 sq. ft.
$519,900Active3 beds 3 baths1,684 sq. ft.4832 Whispering Spring Avenue, Las Vegas, NV 89131
MLS# 2745096Listed by: BLACK & CHERRY REAL ESTATE - New
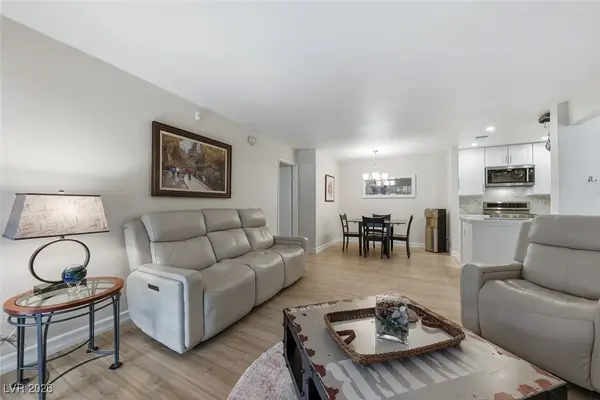 $255,000Active2 beds 2 baths1,053 sq. ft.
$255,000Active2 beds 2 baths1,053 sq. ft.2200 S Fort Apache Road #1117, Las Vegas, NV 89117
MLS# 2749473Listed by: KELLER WILLIAMS REALTY LAS VEG - New
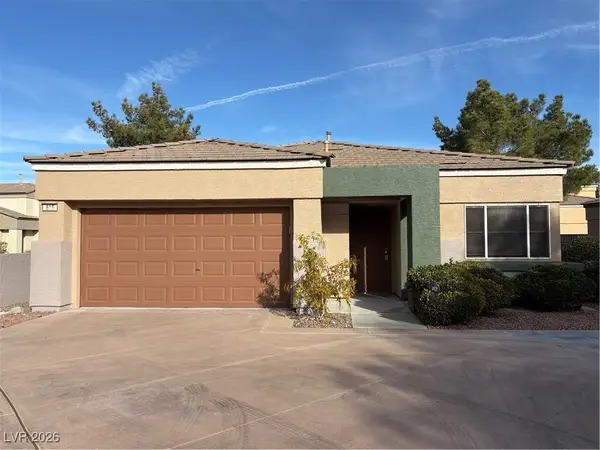 $425,000Active2 beds 2 baths1,042 sq. ft.
$425,000Active2 beds 2 baths1,042 sq. ft.616 Chase Tree Street, Las Vegas, NV 89144
MLS# 2750412Listed by: BHHS NEVADA PROPERTIES - New
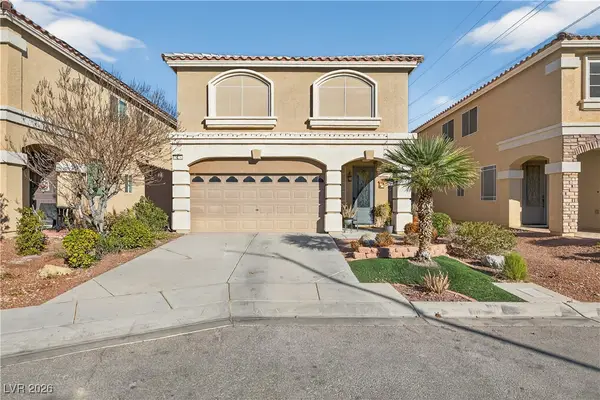 $475,000Active4 beds 2 baths2,290 sq. ft.
$475,000Active4 beds 2 baths2,290 sq. ft.5224 Ledgewood Creek Avenue, Las Vegas, NV 89141
MLS# 2750772Listed by: REALTY ONE GROUP, INC - New
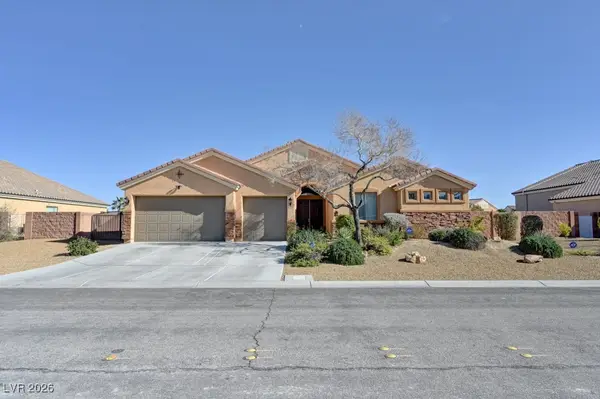 $819,900Active4 beds 3 baths3,144 sq. ft.
$819,900Active4 beds 3 baths3,144 sq. ft.6530 N Tioga Way, Las Vegas, NV 89131
MLS# 2750830Listed by: KEY REALTY

