11280 Granite Ridge Drive #1057, Las Vegas, NV 89135
Local realty services provided by:ERA Brokers Consolidated
11280 Granite Ridge Drive #1057,Las Vegas, NV 89135
$1,350,000
- 3 Beds
- 4 Baths
- 3,300 sq. ft.
- Townhouse
- Active
Upcoming open houses
- Fri, Feb 2011:00 pm - 02:00 pm
Listed by: william brauner(702) 280-4597
Office: luxury homes of las vegas
MLS#:2723677
Source:GLVAR
Price summary
- Price:$1,350,000
- Price per sq. ft.:$409.09
- Monthly HOA dues:$500
About this home
This highly upgraded 3 bed - 4 bath townhome, one of the largest at 3,300 sq. ft. in The Ridges, is located in Fairway Hills. No detail was overlooked by the owners, an interior design team celebrated for their warm and inviting interiors. From the chef’s kitchen with top-of-the-line GE Monogram appliances, including two dishwashers and a 48-inch range, to the custom millwork throughout, every element was thoughtfully chosen. A library doubling as a screening room with a concealed 120-inch ceiling screen, a Giallo marble primary bath, custom wall upholstery and elegant window treatments across multiple rooms, all contribute to a sense of quiet, understated luxury. Hand scraped vintage hardwood floors, high-end designer lighting, stacked-stone accent walls, and three gas fireplaces add to the timeless atmosphere. Enjoy serene views from three balconies and exterior courtyard areas in this lovely neighborhood. Imagine owning this jewel box in The Ridges for under $2 million. Control 4.
Contact an agent
Home facts
- Year built:2008
- Listing ID #:2723677
- Added:139 day(s) ago
- Updated:February 20, 2026 at 03:43 AM
Rooms and interior
- Bedrooms:3
- Total bathrooms:4
- Full bathrooms:3
- Half bathrooms:1
- Living area:3,300 sq. ft.
Heating and cooling
- Cooling:2 Units, Central Air, Electric
- Heating:Central, Gas, Multiple Heating Units
Structure and exterior
- Roof:Pitched, Tile
- Year built:2008
- Building area:3,300 sq. ft.
- Lot area:0.14 Acres
Schools
- High school:Durango
- Middle school:Fertitta Frank & Victoria
- Elementary school:Goolsby, Judy & John,Goolsby, Judy & John
Utilities
- Water:Public
Finances and disclosures
- Price:$1,350,000
- Price per sq. ft.:$409.09
- Tax amount:$6,024
New listings near 11280 Granite Ridge Drive #1057
- Open Sat, 11am to 2pmNew
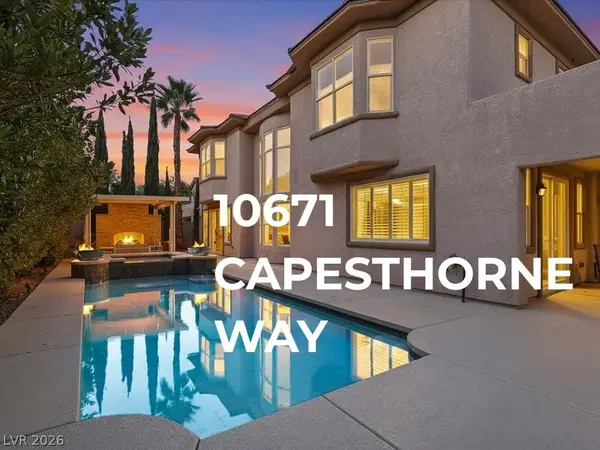 $1,700,000Active4 beds 5 baths4,308 sq. ft.
$1,700,000Active4 beds 5 baths4,308 sq. ft.10671 Capesthorne Way, Las Vegas, NV 89135
MLS# 2752809Listed by: SPHERE REAL ESTATE - New
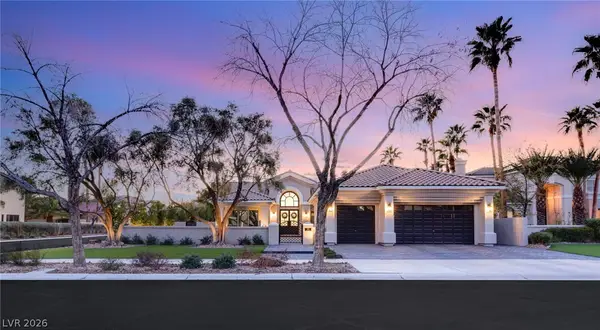 $2,500,000Active3 beds 3 baths3,443 sq. ft.
$2,500,000Active3 beds 3 baths3,443 sq. ft.1801 Wincanton Drive, Las Vegas, NV 89134
MLS# 2757440Listed by: KELLER WILLIAMS VIP - New
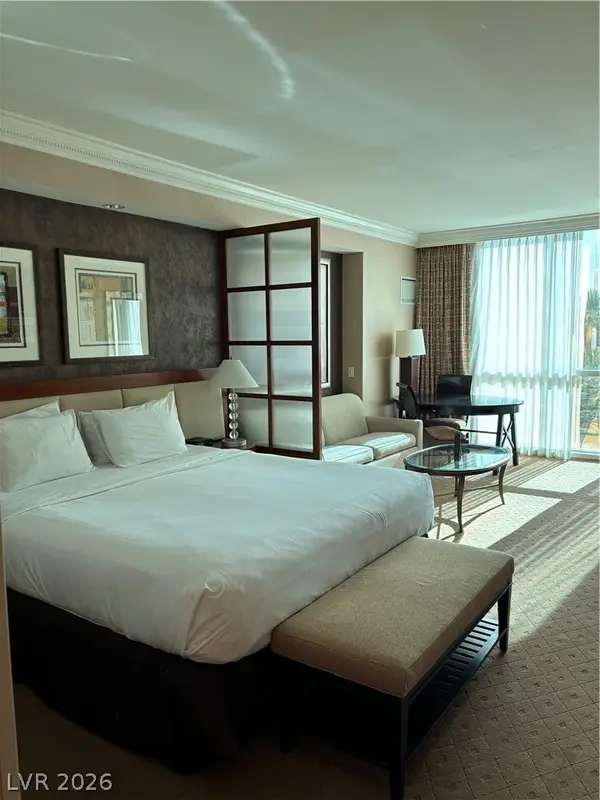 $255,000Active-- beds 1 baths520 sq. ft.
$255,000Active-- beds 1 baths520 sq. ft.135 E Harmon Avenue #1704, Las Vegas, NV 89109
MLS# 2757901Listed by: LIFE REALTY DISTRICT - New
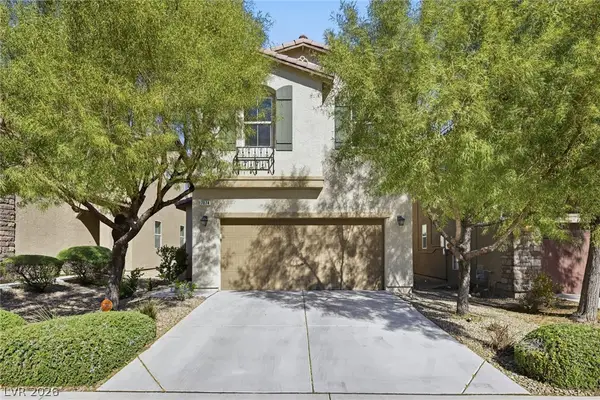 $448,000Active3 beds 3 baths1,924 sq. ft.
$448,000Active3 beds 3 baths1,924 sq. ft.7074 Placid Lake Avenue, Las Vegas, NV 89179
MLS# 2757904Listed by: BHHS NEVADA PROPERTIES - New
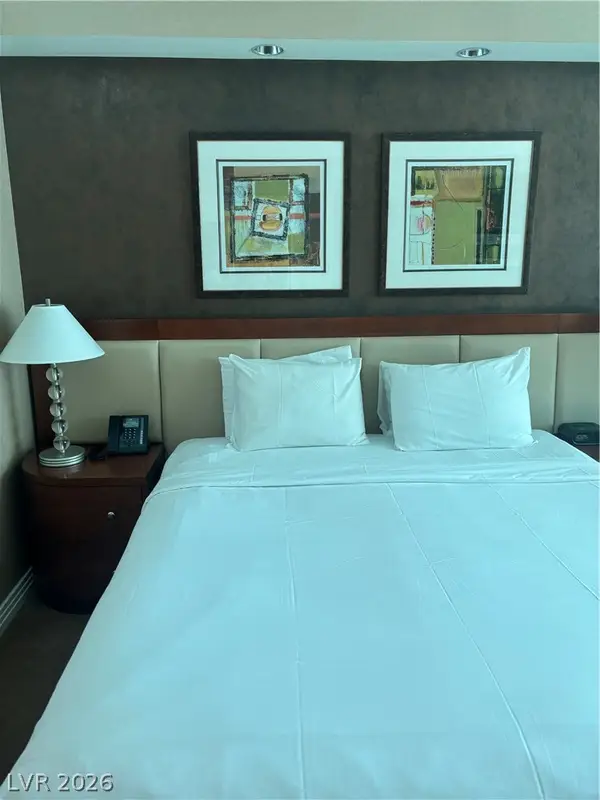 $255,000Active-- beds 1 baths520 sq. ft.
$255,000Active-- beds 1 baths520 sq. ft.125 E Harmon Avenue #1719, Las Vegas, NV 89109
MLS# 2757914Listed by: LIFE REALTY DISTRICT - New
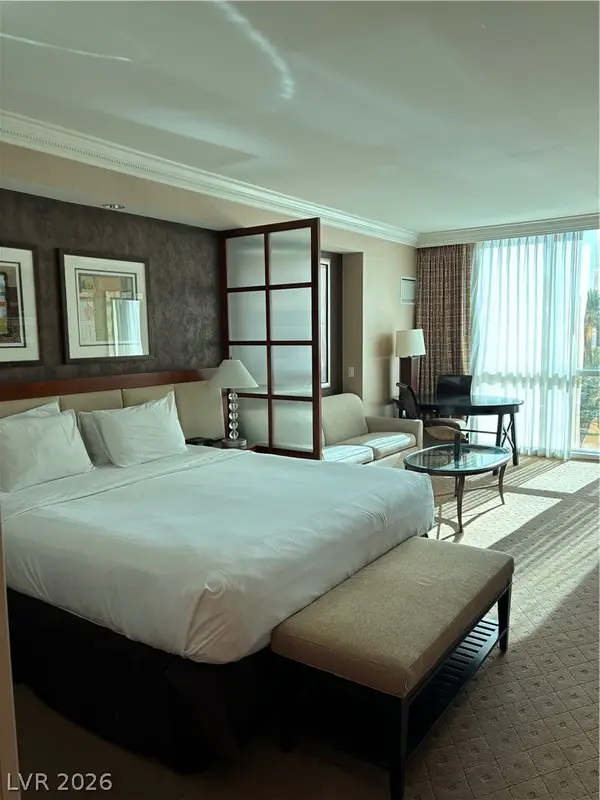 $255,000Active-- beds 1 baths520 sq. ft.
$255,000Active-- beds 1 baths520 sq. ft.125 E Harmon Avenue #2418, Las Vegas, NV 89109
MLS# 2757921Listed by: LIFE REALTY DISTRICT - New
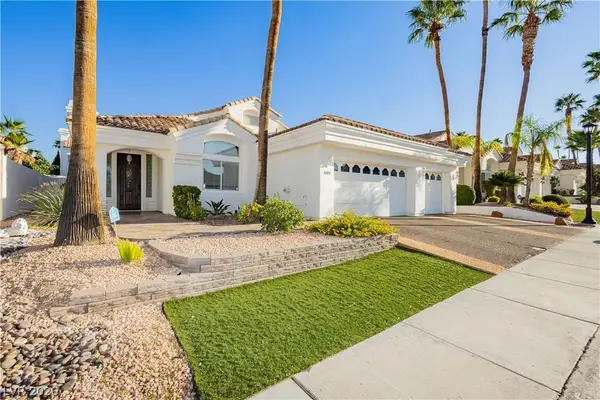 $675,000Active3 beds 2 baths2,316 sq. ft.
$675,000Active3 beds 2 baths2,316 sq. ft.8109 Pacific Cove Drive, Las Vegas, NV 89128
MLS# 2756839Listed by: KELLER WILLIAMS REALTY LAS VEG - New
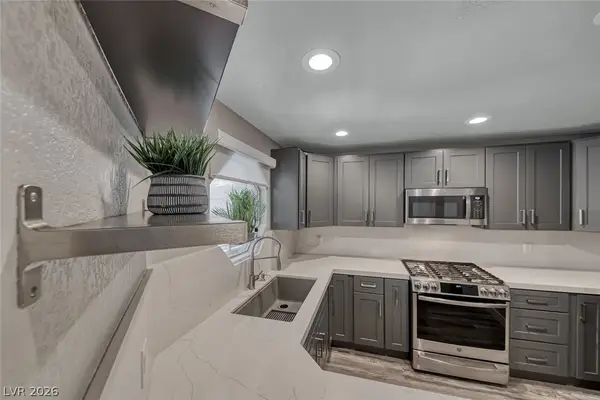 $225,000Active1 beds 1 baths841 sq. ft.
$225,000Active1 beds 1 baths841 sq. ft.5018 S Rainbow Boulevard #202, Las Vegas, NV 89118
MLS# 2757057Listed by: EXP REALTY - New
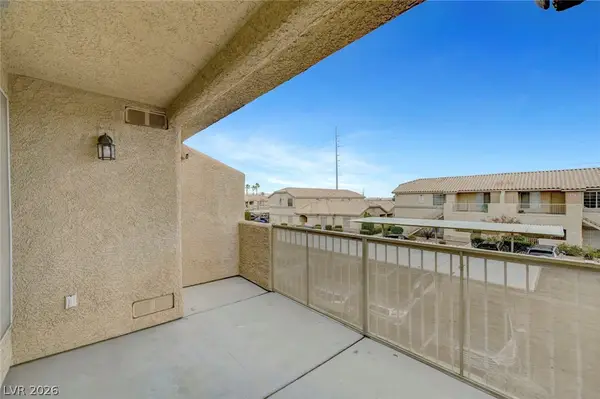 $225,000Active2 beds 2 baths1,075 sq. ft.
$225,000Active2 beds 2 baths1,075 sq. ft.1401 N Michael Way #240, Las Vegas, NV 89108
MLS# 2757179Listed by: SIGNATURE REAL ESTATE GROUP - New
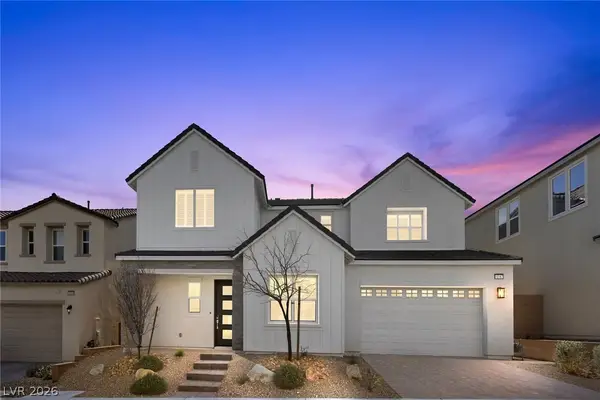 $900,000Active4 beds 4 baths3,093 sq. ft.
$900,000Active4 beds 4 baths3,093 sq. ft.10167 Bismarck Palms Avenue, Las Vegas, NV 89166
MLS# 2757697Listed by: LAS VEGAS SOTHEBY'S INT'L

