1133 Olvera Way, Las Vegas, NV 89128
Local realty services provided by:ERA Brokers Consolidated
Upcoming open houses
- Sat, Sep 2010:00 am - 02:00 pm
Listed by:fernando o. brown702-749-0555
Office:first mutual realty group
MLS#:2719521
Source:GLVAR
Price summary
- Price:$450,000
- Price per sq. ft.:$235.48
About this home
Welcome to 1133 Olvera Way — a beautifully refreshed home offering space, style, and convenience with no HOA!
Step inside to a grand entrance highlighted by soaring vaulted ceilings and a secondary living area that adds versatility for entertaining or relaxing. The massive primary suite features a stunning mountain view, while the spacious guest bedrooms provide plenty of comfort for family or visitors.
The kitchen is designed for both function and charm, with granite countertops, tile flooring, and modern LED recessed lighting. All two and a half bathrooms have been upgraded with brand-new vanities, vanity lights, and light-up, anti-fog mirrors.
Recent updates include fresh paint inside and out, new 2" faux wood blinds throughout. Outside, enjoy a covered patio, GRASS, and the added privacy of no rear neighbors — this home backs directly up to a park. Potential RV parking with an RV gate makes this property even more versatile. Waiting for YOU to call it HOME.
Contact an agent
Home facts
- Year built:1993
- Listing ID #:2719521
- Added:1 day(s) ago
- Updated:September 19, 2025 at 12:40 PM
Rooms and interior
- Bedrooms:3
- Total bathrooms:3
- Full bathrooms:2
- Half bathrooms:1
- Living area:1,911 sq. ft.
Heating and cooling
- Cooling:Central Air, Electric
- Heating:Central, Gas
Structure and exterior
- Roof:Tile
- Year built:1993
- Building area:1,911 sq. ft.
- Lot area:0.12 Acres
Schools
- High school:Cimarron-Memorial
- Middle school:Becker
- Elementary school:McMillian, James B.,McMillian, James B.
Utilities
- Water:Public
Finances and disclosures
- Price:$450,000
- Price per sq. ft.:$235.48
- Tax amount:$2,242
New listings near 1133 Olvera Way
- New
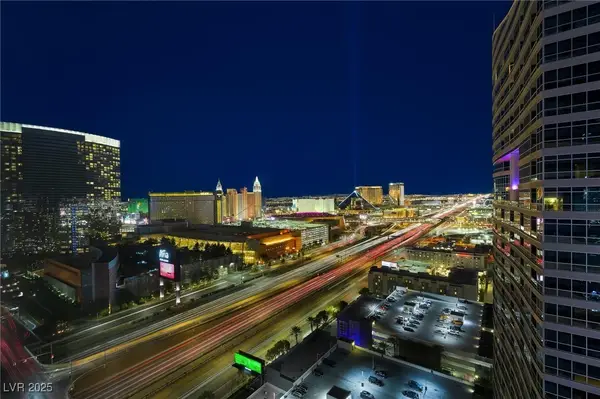 $499,000Active2 beds 2 baths1,111 sq. ft.
$499,000Active2 beds 2 baths1,111 sq. ft.4471 Dean Martin Drive #2705, Las Vegas, NV 89103
MLS# 2720304Listed by: REALTY ONE GROUP, INC - New
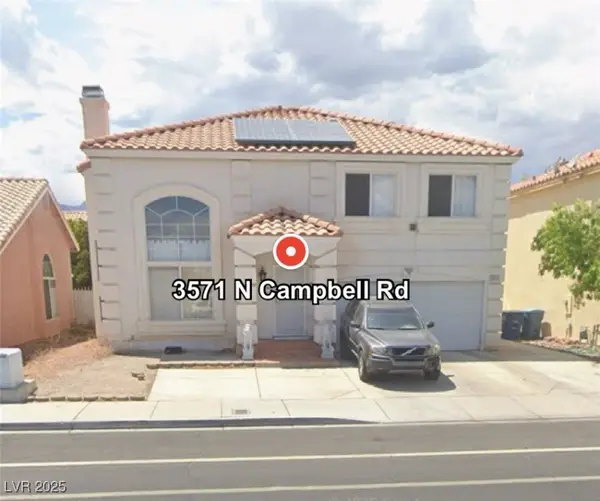 $425,000Active3 beds 3 baths1,653 sq. ft.
$425,000Active3 beds 3 baths1,653 sq. ft.3571 N Campbell Road, Las Vegas, NV 89129
MLS# 2717975Listed by: EXP REALTY - New
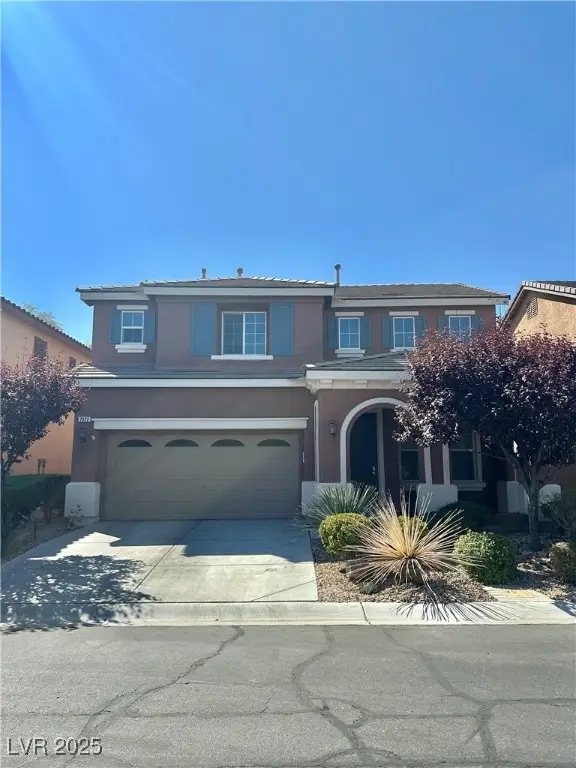 $490,000Active3 beds 3 baths2,318 sq. ft.
$490,000Active3 beds 3 baths2,318 sq. ft.7977 Red Rock Ridge Avenue, Las Vegas, NV 89179
MLS# 2718647Listed by: EMPIRE REALTY & MANAGEMENT - New
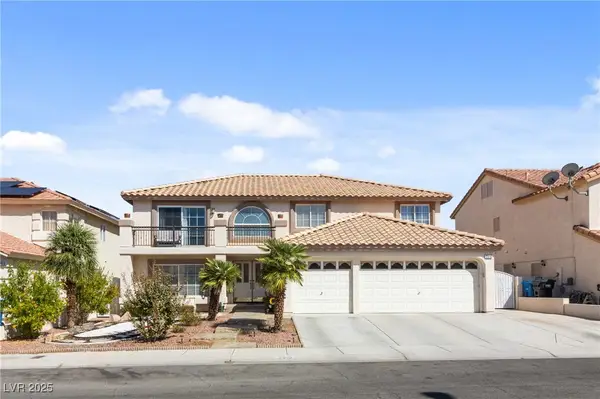 $665,000Active6 beds 3 baths3,417 sq. ft.
$665,000Active6 beds 3 baths3,417 sq. ft.3916 White Castle Street, Las Vegas, NV 89129
MLS# 2718795Listed by: REAL BROKER LLC - New
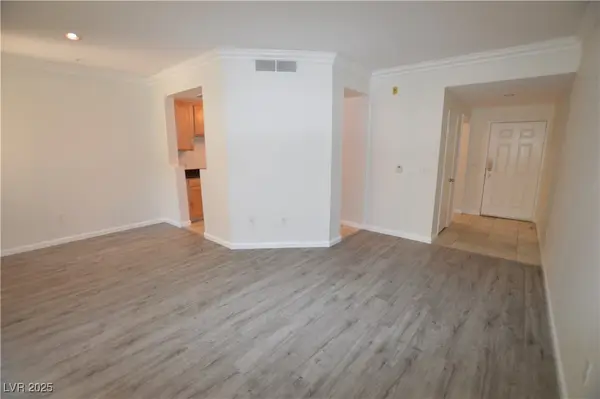 $217,500Active1 beds 1 baths692 sq. ft.
$217,500Active1 beds 1 baths692 sq. ft.270 E Flamingo Road #136, Las Vegas, NV 89169
MLS# 2718930Listed by: IMS REALTY LLC - New
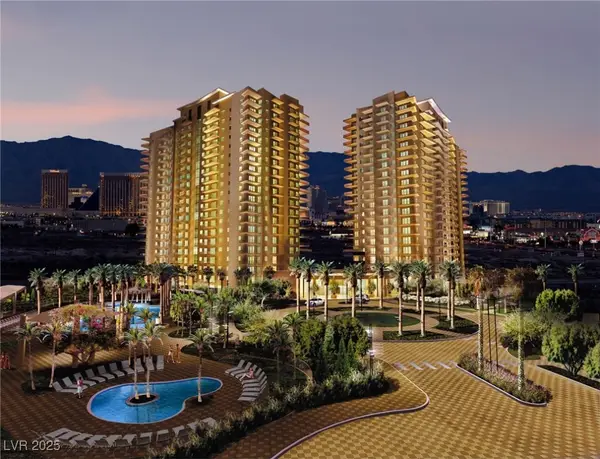 $500,000Active3 beds 4 baths2,108 sq. ft.
$500,000Active3 beds 4 baths2,108 sq. ft.8255 Las Vegas Boulevard #719, Las Vegas, NV 89123
MLS# 2719443Listed by: ROTHWELL GORNT COMPANIES - New
 $369,000Active-- beds 1 baths534 sq. ft.
$369,000Active-- beds 1 baths534 sq. ft.2000 N Fashion Show Drive #4703, Las Vegas, NV 89109
MLS# 2719709Listed by: EXECUTIVE REALTY SERVICES - New
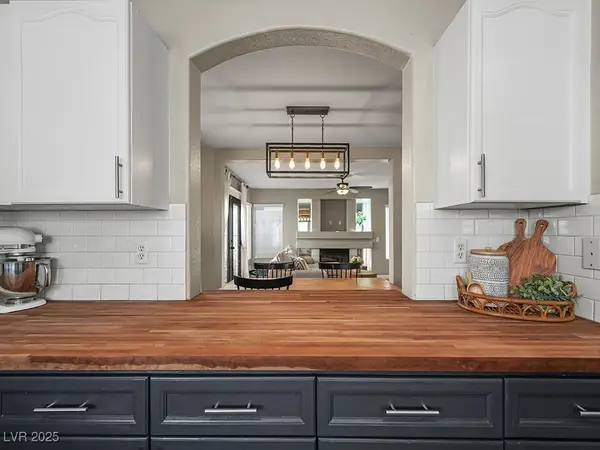 $385,000Active3 beds 3 baths1,400 sq. ft.
$385,000Active3 beds 3 baths1,400 sq. ft.3250 Cheltenham Street, Las Vegas, NV 89129
MLS# 2719719Listed by: HUNTINGTON & ELLIS, A REAL EST - New
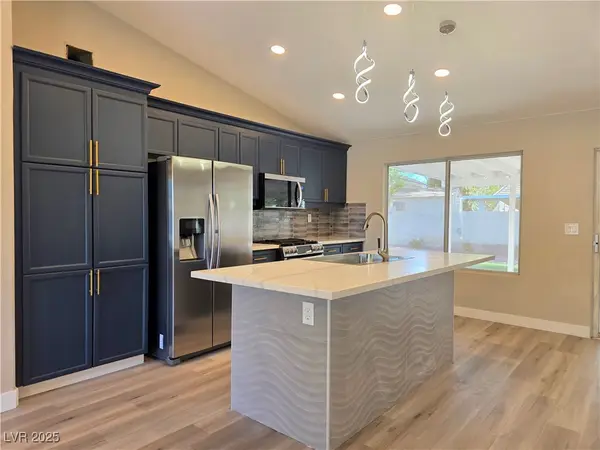 $520,000Active3 beds 2 baths1,523 sq. ft.
$520,000Active3 beds 2 baths1,523 sq. ft.498 Paulson Drive, Las Vegas, NV 89123
MLS# 2719788Listed by: EVOLVE REALTY
