11376 Castor Street, Las Vegas, NV 89183
Local realty services provided by:ERA Brokers Consolidated
Listed by: serena m. heuser
Office: magenta
MLS#:2716748
Source:GLVAR
Price summary
- Price:$535,000
- Price per sq. ft.:$230.31
- Monthly HOA dues:$55
About this home
Welcome to your private oasis in the highly desirable Silverado Ranch community! This beautifullyupgraded home is designed for both comfort and style, offering a sparkling pool with a spacious patio cover and low-maintenance landscaping—perfect for year-round outdoor living and entertaining. Inside, the open-concept layout features a chef’s kitchen with abundant cabinetry and counter space, seamlessly flowing into a bright and inviting great room ideal for gatherings. A large downstairs flex/den enclosed room provides flexibility for a home office, gym, or playroom. Upstairs, discover a massive loft with endless possibilities, an oversized primary suite retreat, and two additional spacious bedrooms—plenty of room for everyone to relax, work, or play. Thoughtful upgrades throughout and meticulous upkeep make this home truly move-in-ready. Conveniently located near parks, schools, shopping, and dining, this Silverado Ranch gem is the perfect blend of comfort, convenience, and lifestyle!
Contact an agent
Home facts
- Year built:2017
- Listing ID #:2716748
- Added:115 day(s) ago
- Updated:December 17, 2025 at 02:06 PM
Rooms and interior
- Bedrooms:3
- Total bathrooms:3
- Full bathrooms:2
- Half bathrooms:1
- Living area:2,323 sq. ft.
Heating and cooling
- Cooling:Central Air, Electric
- Heating:Central, Gas
Structure and exterior
- Roof:Tile
- Year built:2017
- Building area:2,323 sq. ft.
- Lot area:0.09 Acres
Schools
- High school:Liberty
- Middle school:Silvestri
- Elementary school:Schorr, Steve,Schorr, Steve
Utilities
- Water:Public
Finances and disclosures
- Price:$535,000
- Price per sq. ft.:$230.31
- Tax amount:$3,643
New listings near 11376 Castor Street
- New
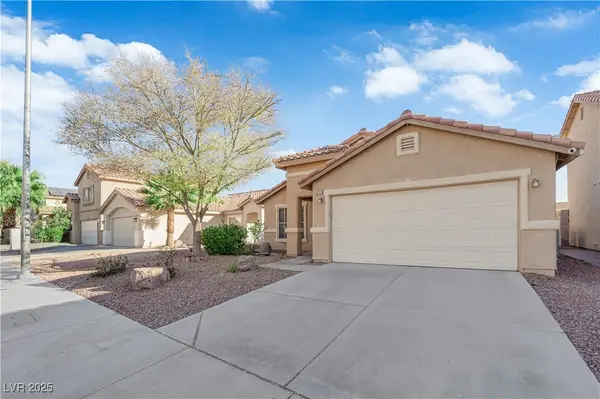 $450,000Active3 beds 2 baths1,410 sq. ft.
$450,000Active3 beds 2 baths1,410 sq. ft.6216 Autumn Creek Drive, Las Vegas, NV 89130
MLS# 2742190Listed by: SCOFIELD GROUP LLC - New
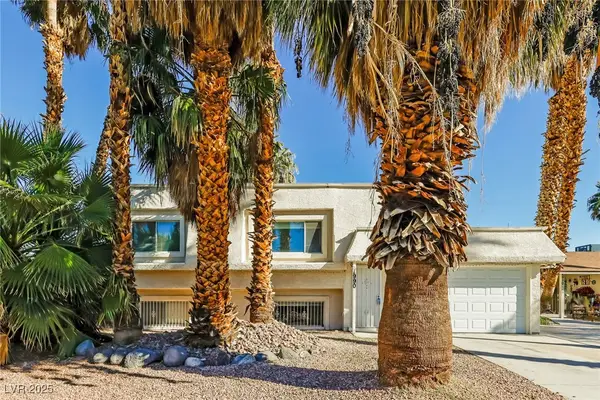 $430,000Active4 beds 2 baths2,108 sq. ft.
$430,000Active4 beds 2 baths2,108 sq. ft.1990 Cobra Court, Las Vegas, NV 89142
MLS# 2742199Listed by: LAS VEGAS REALTY LLC - New
 $440,000Active3 beds 3 baths2,224 sq. ft.
$440,000Active3 beds 3 baths2,224 sq. ft.6106 Scarlet Leaf Street, Las Vegas, NV 89148
MLS# 2742283Listed by: OPENDOOR BROKERAGE LLC - New
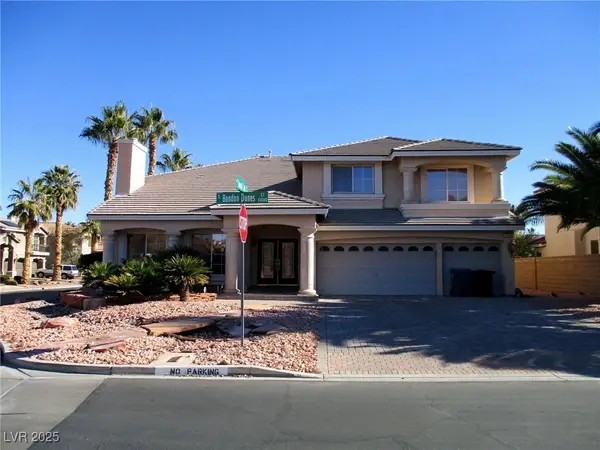 $1,099,000Active5 beds 4 baths5,440 sq. ft.
$1,099,000Active5 beds 4 baths5,440 sq. ft.11054 Bandon Dunes Court, Las Vegas, NV 89141
MLS# 2742348Listed by: SIGNATURE REAL ESTATE GROUP - New
 $369,900Active0.06 Acres
$369,900Active0.06 Acres8175 Arville Street #88, Las Vegas, NV 89139
MLS# 2742389Listed by: LVM REALTY - New
 $420,000Active3 beds 2 baths1,441 sq. ft.
$420,000Active3 beds 2 baths1,441 sq. ft.1616 Yellow Rose Street, Las Vegas, NV 89108
MLS# 2726592Listed by: KELLER WILLIAMS MARKETPLACE - New
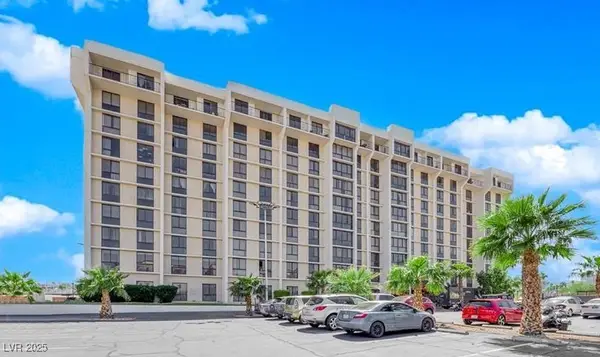 $149,000Active2 beds 2 baths1,080 sq. ft.
$149,000Active2 beds 2 baths1,080 sq. ft.3930 University Center Drive #106, Las Vegas, NV 89119
MLS# 2741755Listed by: COLDWELL BANKER PREMIER - New
 $850,000Active3 beds 3 baths2,095 sq. ft.
$850,000Active3 beds 3 baths2,095 sq. ft.251 Castellari Drive, Las Vegas, NV 89138
MLS# 2742018Listed by: COLDWELL BANKER PREMIER - New
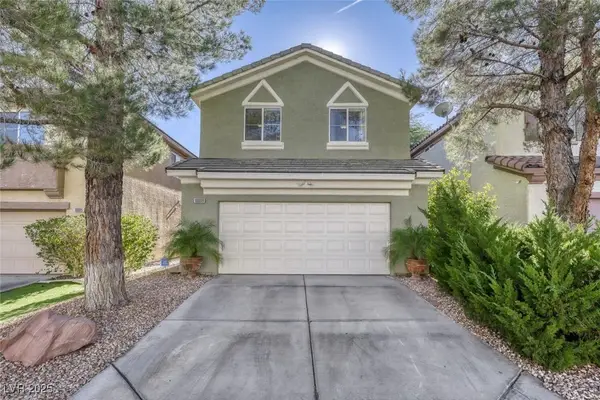 $425,000Active3 beds 3 baths1,461 sq. ft.
$425,000Active3 beds 3 baths1,461 sq. ft.10009 Calabasas Avenue, Las Vegas, NV 89117
MLS# 2742146Listed by: SIGNATURE REAL ESTATE GROUP - New
 $599,900Active3 beds 2 baths1,266 sq. ft.
$599,900Active3 beds 2 baths1,266 sq. ft.83 Rock Run Street, Las Vegas, NV 89148
MLS# 2742177Listed by: RUSTIC PROPERTIES
