11554 Trevi Fountain Avenue, Las Vegas, NV 89138
Local realty services provided by:ERA Brokers Consolidated
Listed by:allen e. sheltonashelton888@gmail.com
Office:realty one group, inc
MLS#:2722339
Source:GLVAR
Price summary
- Price:$1,550,000
- Price per sq. ft.:$374.03
- Monthly HOA dues:$55
About this home
Stunning two-story home in the gated Barrington! Nestled on a cul-de-sac, it offers a 3-car garage w/cabinets, great curb appeal (front & back), and professionally landscaped yards. The home wraps around a beautiful courtyard w/fireplace! The interior exudes many exquisite touches featuring plantation shutters and stone tile & carpet t/out. Formal dining room & cozy office with high ceilings! The spacious great room is paired w/fireplace, media center, & surround sound! The gourmet kitchen boasts high-end SS appliances, granite counters, espresso cabinetry, large island, butler's pantry, and a dry bar w/wine cooler. One bedroom with its own bathroom downstairs. Loft upstairs awaits! The oversized main bedroom provides a sitting area w/fireplace & balcony access. The lavish ensuite has two vanities, two walk-in closets, & a separate tub/shower. Two other bedrooms share a Jack & Jill bathroom. Enjoy the tranquil backyard w/covered patio, built-in BBQ grill, & a custom fire pit! Just WOW!
Contact an agent
Home facts
- Year built:2004
- Listing ID #:2722339
- Added:1 day(s) ago
- Updated:October 02, 2025 at 10:46 PM
Rooms and interior
- Bedrooms:4
- Total bathrooms:4
- Full bathrooms:3
- Half bathrooms:1
- Living area:4,144 sq. ft.
Heating and cooling
- Cooling:Central Air, Electric
- Heating:Central, Gas, Multiple Heating Units
Structure and exterior
- Roof:Tile
- Year built:2004
- Building area:4,144 sq. ft.
- Lot area:0.27 Acres
Schools
- High school:Palo Verde
- Middle school:Rogich Sig
- Elementary school:Givens, Linda Rankin,Givens, Linda Rankin
Utilities
- Water:Public
Finances and disclosures
- Price:$1,550,000
- Price per sq. ft.:$374.03
- Tax amount:$5,764
New listings near 11554 Trevi Fountain Avenue
- New
 $360,000Active3 beds 3 baths1,457 sq. ft.
$360,000Active3 beds 3 baths1,457 sq. ft.9333 Pearblossom Sky Avenue, Las Vegas, NV 89166
MLS# 2717640Listed by: GK PROPERTIES - Open Sun, 10:30am to 12:30pmNew
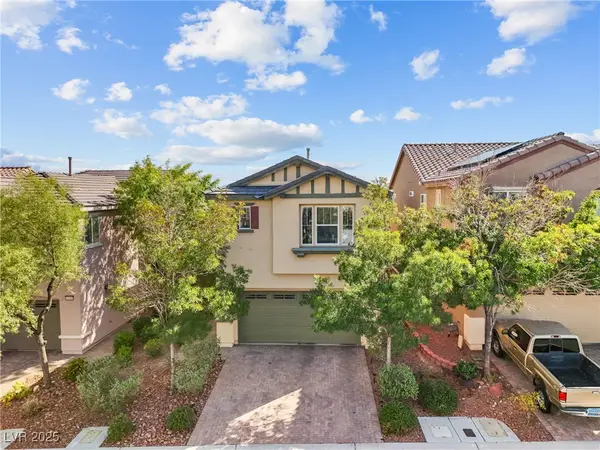 $445,000Active3 beds 3 baths1,617 sq. ft.
$445,000Active3 beds 3 baths1,617 sq. ft.10569 Hartford Hills Avenue, Las Vegas, NV 89166
MLS# 2721108Listed by: SIGNATURE REAL ESTATE GROUP - New
 $350,000Active3 beds 2 baths1,069 sq. ft.
$350,000Active3 beds 2 baths1,069 sq. ft.1516 Bonnie Castle Way, Las Vegas, NV 89108
MLS# 2721691Listed by: BLACKRIDGE LUXURY - Open Fri, 1 to 4pmNew
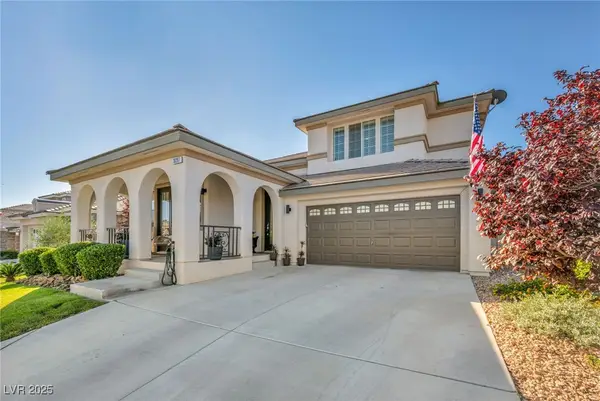 $799,000Active3 beds 3 baths2,513 sq. ft.
$799,000Active3 beds 3 baths2,513 sq. ft.10267 Early Morning Avenue, Las Vegas, NV 89135
MLS# 2723200Listed by: VIRTUE REAL ESTATE GROUP - New
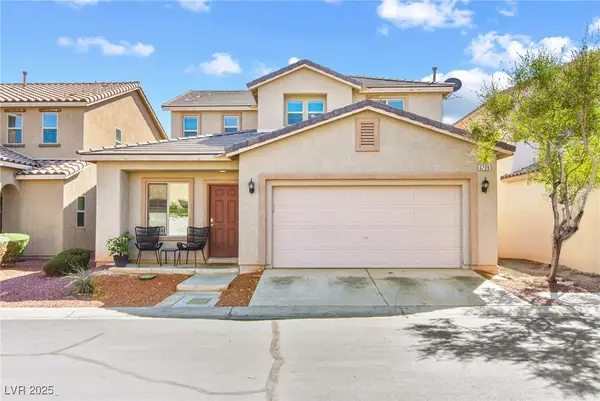 $429,900Active5 beds 3 baths2,246 sq. ft.
$429,900Active5 beds 3 baths2,246 sq. ft.6709 Boom Town Drive, Las Vegas, NV 89122
MLS# 2723271Listed by: HUNTINGTON & ELLIS, A REAL EST - New
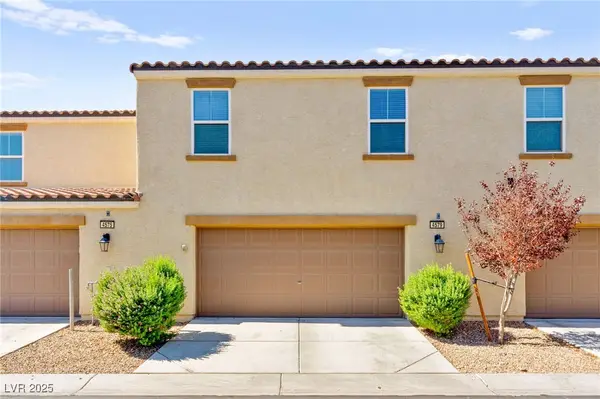 $260,000Active3 beds 2 baths1,298 sq. ft.
$260,000Active3 beds 2 baths1,298 sq. ft.4579 Pencester Street, Las Vegas, NV 89115
MLS# 2723324Listed by: HUNTINGTON & ELLIS, A REAL EST - New
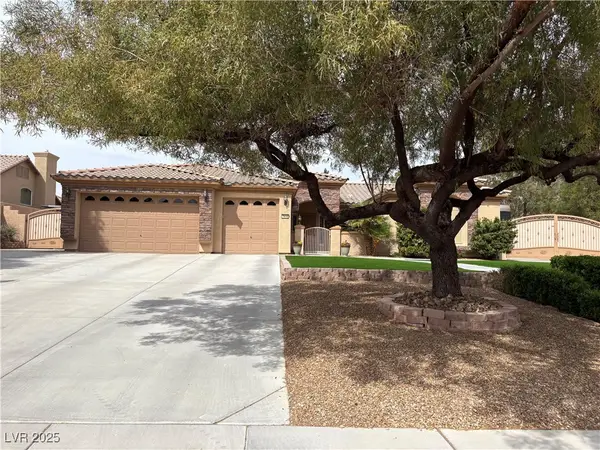 $750,000Active4 beds 4 baths2,562 sq. ft.
$750,000Active4 beds 4 baths2,562 sq. ft.7416 Michelle Avenue, Las Vegas, NV 89131
MLS# 2723810Listed by: REAL BROKER LLC - New
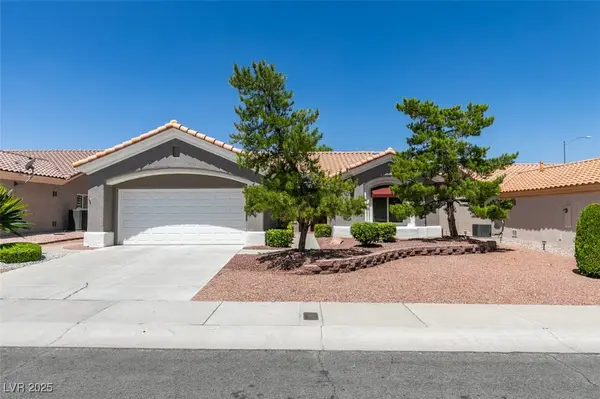 $442,000Active2 beds 2 baths1,533 sq. ft.
$442,000Active2 beds 2 baths1,533 sq. ft.2505 Rocky Plains Drive, Las Vegas, NV 89134
MLS# 2723885Listed by: KELLER WILLIAMS VIP - New
 $225,000Active3 beds 2 baths1,180 sq. ft.
$225,000Active3 beds 2 baths1,180 sq. ft.2801 N Rainbow Boulevard #252, Las Vegas, NV 89108
MLS# 2724042Listed by: JMG REAL ESTATE - New
 $725,000Active4 beds 3 baths3,557 sq. ft.
$725,000Active4 beds 3 baths3,557 sq. ft.9312 Angelfish Drive, Las Vegas, NV 89117
MLS# 2724097Listed by: FOSTER REALTY
