11589 Caldicot Drive, Las Vegas, NV 89138
Local realty services provided by:ERA Brokers Consolidated
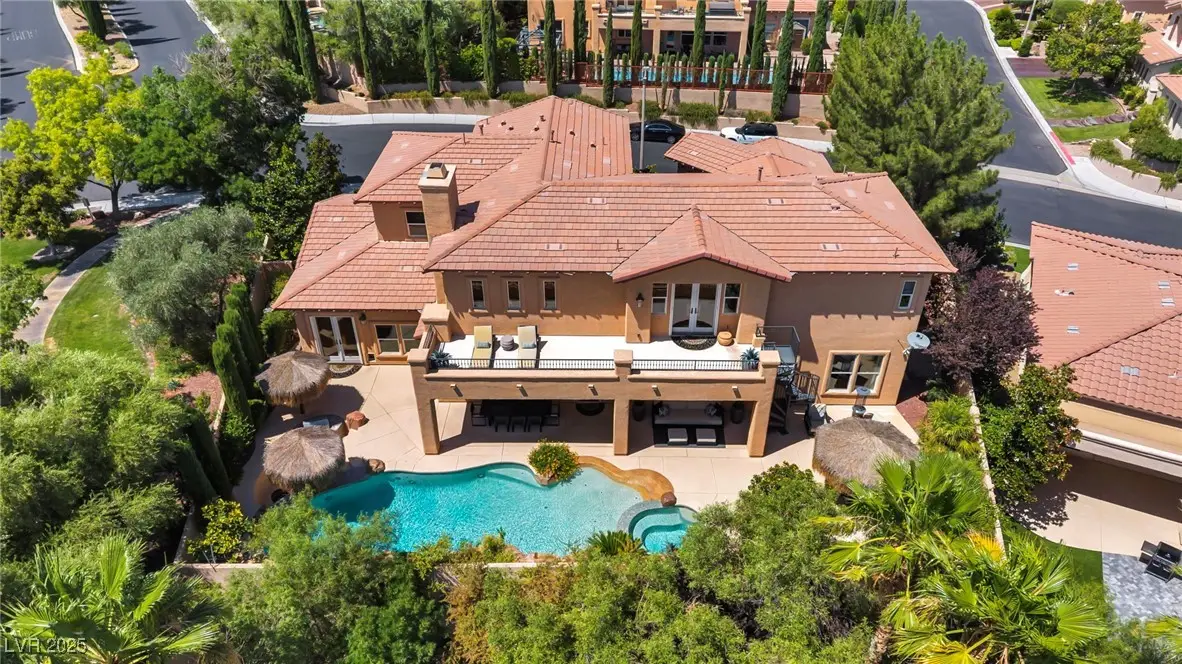
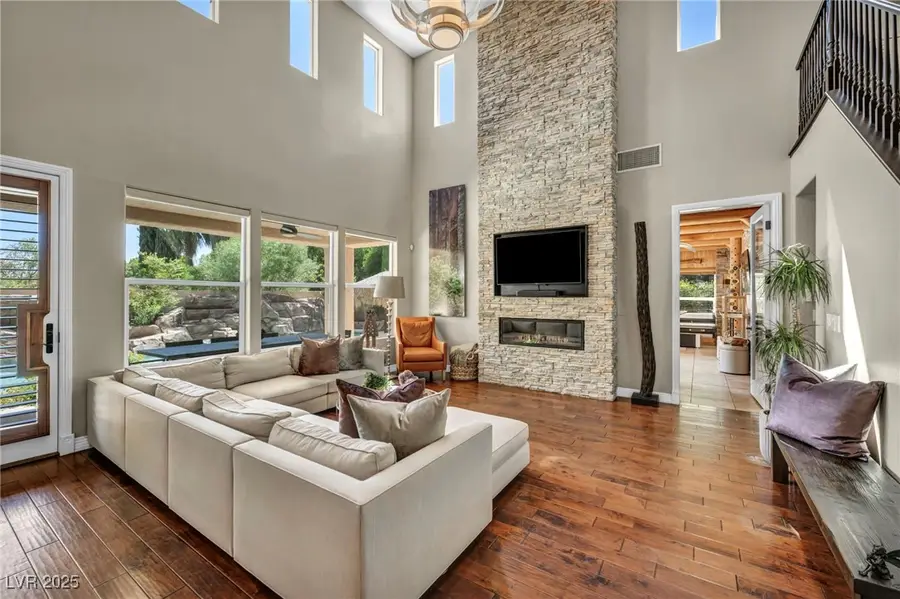

Listed by:dale a. snyderlistingmanager@teamdrivenrealestate.com
Office:keller williams vip
MLS#:2711499
Source:GLVAR
Price summary
- Price:$1,625,000
- Price per sq. ft.:$381.46
- Monthly HOA dues:$60
About this home
This exceptional luxury home surpasses the traditional Toll Brothers design with extensive custom upgrades and remarkable craftsmanship. The main level offers a versatile office or library, elegant formal living and dining rooms with open bar, a Chef’s kitchen with butler’s pantry and walk-in storage, plus a bedroom with full bath currently staged as a meditation room and a private home gym. Upstairs features an en suite guest suite, a cozy nook ideal for work, and a primary retreat that spans nearly the entire floor. The suite boasts a fully custom walk-in closet, dual spa-inspired baths, and a balcony with stunning views of the Las Vegas Strip. Perfect for entertaining, this fully furnished smart home showcases an inviting interior courtyard and a private backyard oasis with large covered patio, resort-style rock pool with fountains, synthetic lawn, and raised garden tubs. A rare blend of elegance, comfort, and lifestyle, this residence is ready to impress.
Contact an agent
Home facts
- Year built:2004
- Listing Id #:2711499
- Added:1 day(s) ago
- Updated:August 20, 2025 at 08:44 PM
Rooms and interior
- Bedrooms:4
- Total bathrooms:4
- Full bathrooms:2
- Half bathrooms:1
- Living area:4,260 sq. ft.
Heating and cooling
- Cooling:Central Air, Electric
- Heating:Central, Gas, Multiple Heating Units
Structure and exterior
- Roof:Tile
- Year built:2004
- Building area:4,260 sq. ft.
- Lot area:0.25 Acres
Schools
- High school:Palo Verde
- Middle school:Rogich Sig
- Elementary school:Givens, Linda Rankin,Givens, Linda Rankin
Utilities
- Water:Public
Finances and disclosures
- Price:$1,625,000
- Price per sq. ft.:$381.46
- Tax amount:$6,986
New listings near 11589 Caldicot Drive
- New
 $169,000Active1 beds 1 baths700 sq. ft.
$169,000Active1 beds 1 baths700 sq. ft.5314 River Glen Drive #287, Las Vegas, NV 89103
MLS# 2707321Listed by: REALTY ONE GROUP, INC - Open Sat, 11am to 2pmNew
 $449,900Active3 beds 3 baths2,231 sq. ft.
$449,900Active3 beds 3 baths2,231 sq. ft.9004 Snowtrack Avenue, Las Vegas, NV 89149
MLS# 2710941Listed by: SIMPLY VEGAS - New
 $486,903Active3 beds 3 baths1,758 sq. ft.
$486,903Active3 beds 3 baths1,758 sq. ft.4344 Tallow Falls Avenue, Las Vegas, NV 89141
MLS# 2711495Listed by: NEW DOOR RESIDENTIAL - New
 $517,531Active3 beds 3 baths1,654 sq. ft.
$517,531Active3 beds 3 baths1,654 sq. ft.11398 Crimson Ledge Avenue, Las Vegas, NV 89138
MLS# 2711567Listed by: BHHS NEVADA PROPERTIES - New
 $1,699,999Active5 beds 5 baths4,258 sq. ft.
$1,699,999Active5 beds 5 baths4,258 sq. ft.8000 Clock Tower Court, Las Vegas, NV 89117
MLS# 2711579Listed by: GROWTH LUXURY REALTY - New
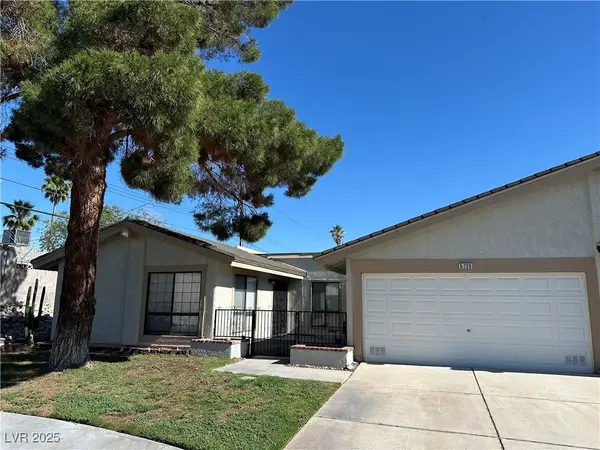 $339,900Active4 beds 2 baths1,585 sq. ft.
$339,900Active4 beds 2 baths1,585 sq. ft.5720 Goldmount Avenue, Las Vegas, NV 89107
MLS# 2711838Listed by: UNITED REALTY GROUP - New
 $610,000Active3 beds 3 baths2,567 sq. ft.
$610,000Active3 beds 3 baths2,567 sq. ft.9243 White Waterfall Avenue, Las Vegas, NV 89149
MLS# 2711916Listed by: CONGRESS REALTY - New
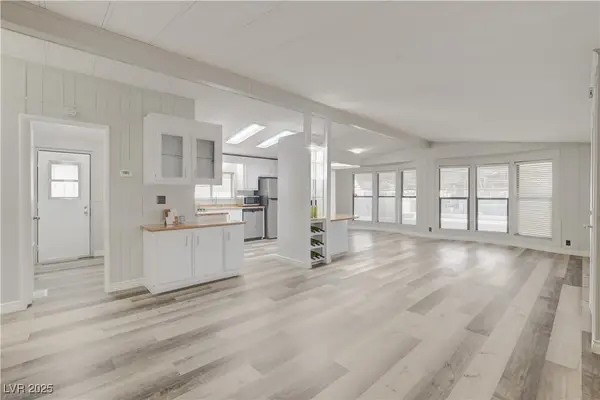 $269,999Active2 beds 2 baths1,272 sq. ft.
$269,999Active2 beds 2 baths1,272 sq. ft.5572 Tres Piedras Road, Las Vegas, NV 89122
MLS# 2711919Listed by: COMPASS REALTY & MANAGEMENT - New
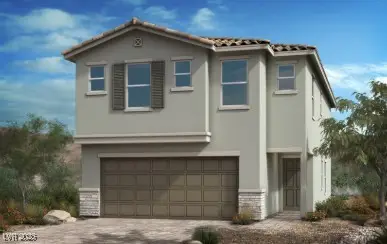 $519,204Active4 beds 3 baths2,069 sq. ft.
$519,204Active4 beds 3 baths2,069 sq. ft.4172 Texas Lilac Avenue, Las Vegas, NV 89139
MLS# 2711933Listed by: KB HOME NEVADA INC - New
 $439,900Active2 beds 2 baths1,164 sq. ft.
$439,900Active2 beds 2 baths1,164 sq. ft.7090 Knoll View Drive, Las Vegas, NV 89119
MLS# 2711942Listed by: LIFE REALTY DISTRICT
