1166 Panorama Heights Street, Las Vegas, NV 89110
Local realty services provided by:ERA Brokers Consolidated
Listed by: richard aco(702) 283-4693
Office: coldwell banker premier
MLS#:2751776
Source:GLVAR
Price summary
- Price:$450,000
- Price per sq. ft.:$227.85
- Monthly HOA dues:$15
About this home
West-facing single-story • Spacious 3-bed, 2-bath layout with open living and dining areas • Double-sided fireplace adds warmth and style • Bright kitchen with ample counter space and stainless-steel appliances • Generous primary suite with walk-in closet and private bath • Vaulted ceilings enhance the open feel • Desert-landscaped backyard with raised deck—perfect for outdoor dining or quiet mornings • Attached 2-car garage with built-in storage • Convenient east Las Vegas location near schools, parks, and shopping • Just 2.6 mi to Frenchman Mountain Trailhead, 1.4 mi to Desert Pines Golf Course, and 0.9 mi to Charlie Kellogg Park • Only 12 minutes to Downtown Las Vegas and easy access to Lake Mead Parkway • No HOA! Move-in ready comfort with proximity to outdoor recreation and everyday conveniences.
Contact an agent
Home facts
- Year built:2003
- Listing ID #:2751776
- Added:164 day(s) ago
- Updated:February 17, 2026 at 04:23 AM
Rooms and interior
- Bedrooms:3
- Total bathrooms:2
- Full bathrooms:2
- Living area:1,975 sq. ft.
Heating and cooling
- Cooling:Central Air, Electric
- Heating:Central, Gas
Structure and exterior
- Roof:Tile
- Year built:2003
- Building area:1,975 sq. ft.
- Lot area:0.24 Acres
Schools
- High school:Eldorado
- Middle school:Bailey Dr William(Bob)H
- Elementary school:Brookman, Eileen B.,Brookman, Eileen B.
Utilities
- Water:Public
Finances and disclosures
- Price:$450,000
- Price per sq. ft.:$227.85
- Tax amount:$2,496
New listings near 1166 Panorama Heights Street
- New
 $445,000Active3 beds 3 baths1,800 sq. ft.
$445,000Active3 beds 3 baths1,800 sq. ft.9123 Grand Sunburst Court, Las Vegas, NV 89149
MLS# 2756985Listed by: BHHS NEVADA PROPERTIES - New
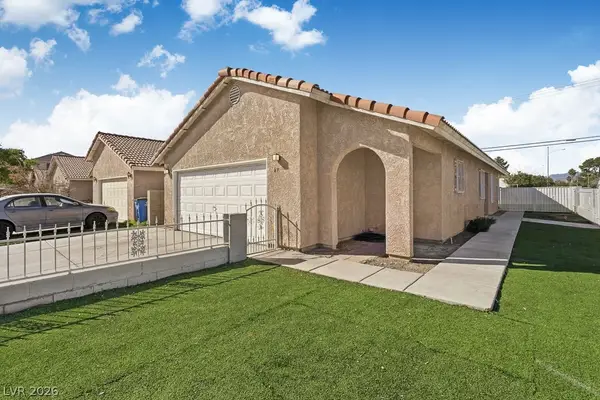 $365,000Active3 beds 2 baths1,162 sq. ft.
$365,000Active3 beds 2 baths1,162 sq. ft.89 Chelseann Street, Las Vegas, NV 89110
MLS# 2757162Listed by: INFINITY BROKERAGE - New
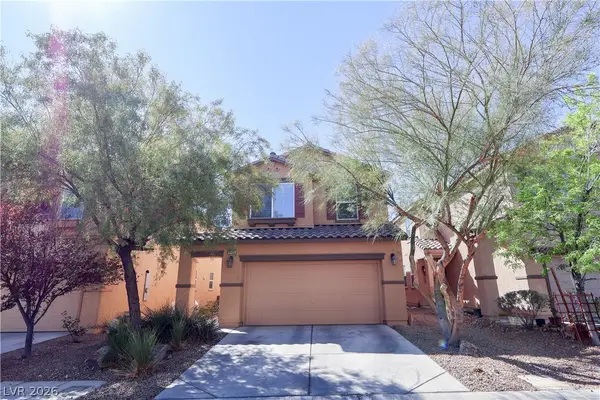 $440,000Active3 beds 3 baths1,826 sq. ft.
$440,000Active3 beds 3 baths1,826 sq. ft.7403 Benlomond Avenue, Las Vegas, NV 89179
MLS# 2756450Listed by: SIGNATURE REAL ESTATE GROUP - New
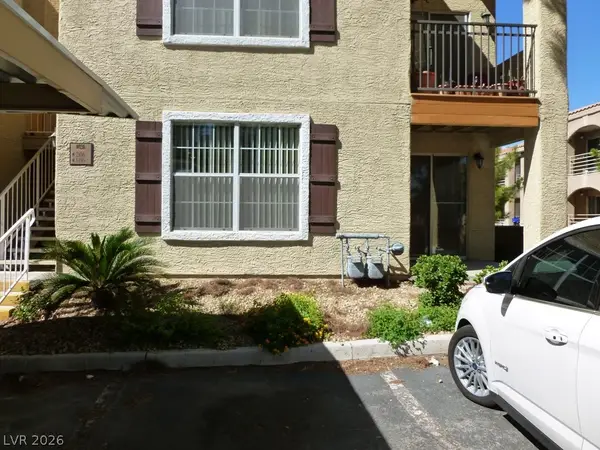 $149,000Active1 beds 1 baths695 sq. ft.
$149,000Active1 beds 1 baths695 sq. ft.2801 N Rainbow Boulevard #106, Las Vegas, NV 89108
MLS# 2756982Listed by: ORANGE REALTY GROUP LLC - New
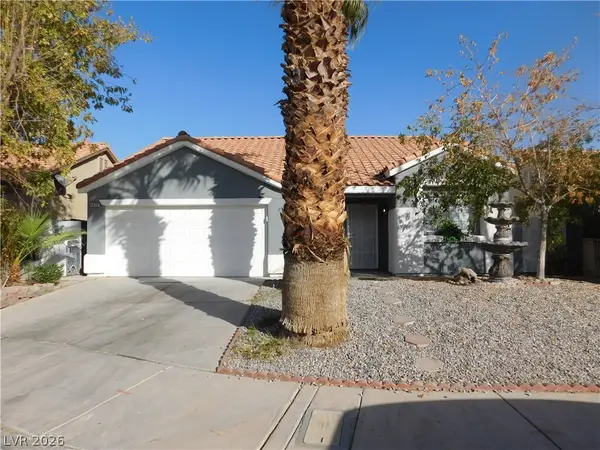 $390,000Active4 beds 2 baths1,245 sq. ft.
$390,000Active4 beds 2 baths1,245 sq. ft.1432 Dresden Doll Street, Las Vegas, NV 89110
MLS# 2757112Listed by: CITY VILLA REALTY & MANAGEMENT 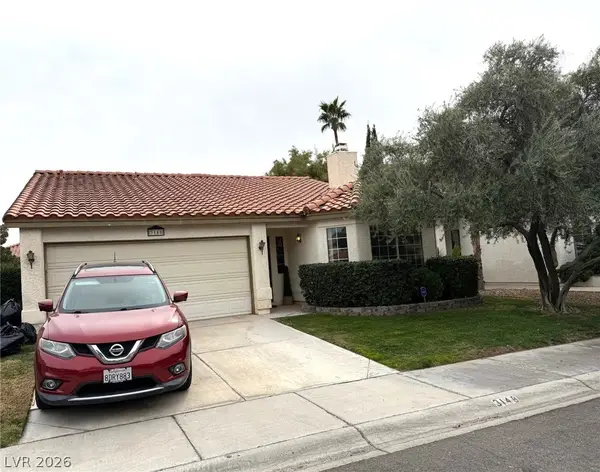 $425,000Pending3 beds 2 baths1,542 sq. ft.
$425,000Pending3 beds 2 baths1,542 sq. ft.3148 Mediterranean Drive, Las Vegas, NV 89117
MLS# 2756701Listed by: HUDSON REAL ESTATE- New
 $188,000Active2 beds 2 baths920 sq. ft.
$188,000Active2 beds 2 baths920 sq. ft.5158 S Jones Boulevard #201, Las Vegas, NV 89118
MLS# 2755858Listed by: KELLER WILLIAMS VIP - New
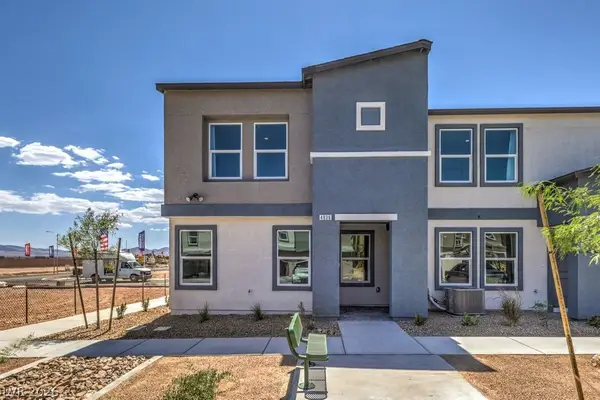 $389,990Active3 beds 3 baths1,410 sq. ft.
$389,990Active3 beds 3 baths1,410 sq. ft.9358 Emerald Mesa Street #Lot 90, Las Vegas, NV 89139
MLS# 2757137Listed by: D R HORTON INC - New
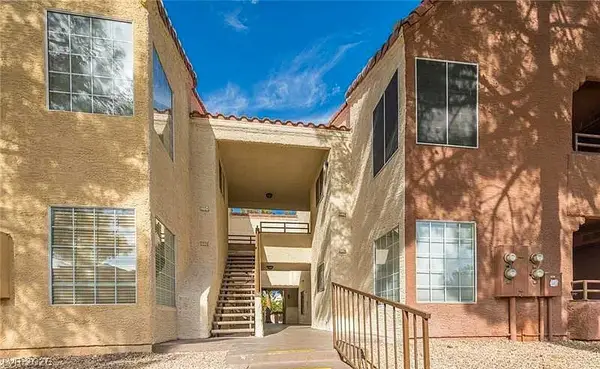 $285,000Active3 beds 2 baths1,183 sq. ft.
$285,000Active3 beds 2 baths1,183 sq. ft.2200 S Fort Apache Road #1212, Las Vegas, NV 89117
MLS# 2757139Listed by: PULSE REALTY GROUP LLC - New
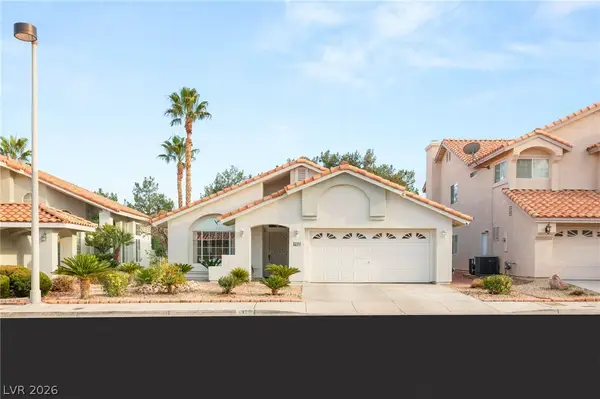 $509,900Active3 beds 2 baths1,690 sq. ft.
$509,900Active3 beds 2 baths1,690 sq. ft.1920 Scenic Sunrise Drive, Las Vegas, NV 89117
MLS# 2756521Listed by: HUNTINGTON & ELLIS, A REAL EST

