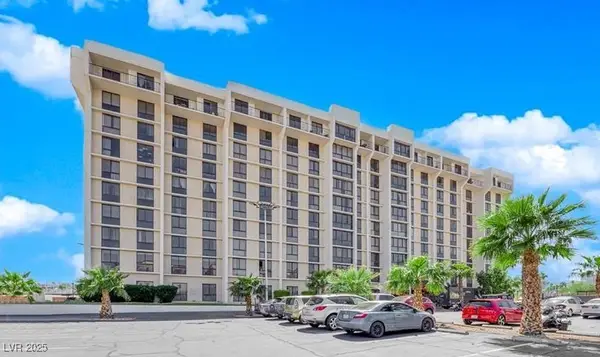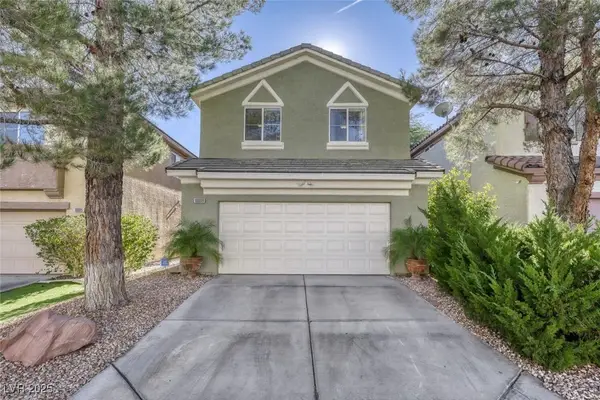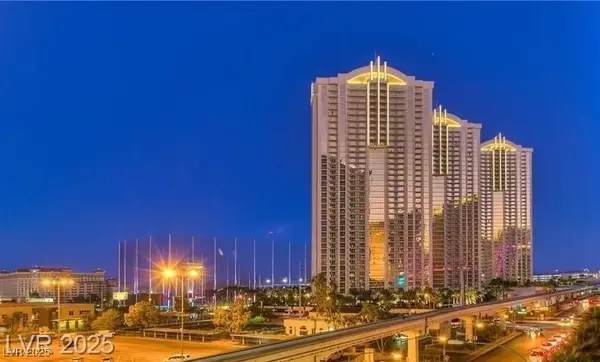11784 Golden Moments Avenue, Las Vegas, NV 89138
Local realty services provided by:ERA Brokers Consolidated
Listed by: kelsey pyun(310) 560-9444
Office: huntington & ellis, a real est
MLS#:2727456
Source:GLVAR
Price summary
- Price:$825,000
- Price per sq. ft.:$295.59
- Monthly HOA dues:$60
About this home
Nestled in The Vistas of Summerlin West, this stunning two-story corner lot home offers 5 bedrooms and 3 baths with freshly painted interior throughout the whole home. The updated modern kitchen seamlessly flows into the open-concept living area, creating the perfect space for both everyday living and entertaining. A separate formal room provides flexibility for a dining area, office, or additional lounge space.
Step outside to a private yard with a beautiful pool & spa surrounded by a freshly painted pool deck and patio. Enjoy entertaining with your covered built-in BBQ area with retractable shades for additional shade if needed. The large primary suite offers separate closet spaces, along with breathtaking mountain views from the private balcony.
This property is conveniently located just minutes from Downtown Summerlin, Red Rock Canyon, Vistas Park, hiking and walking trails, and top-rated schools. Come see for yourself!
Contact an agent
Home facts
- Year built:2003
- Listing ID #:2727456
- Added:58 day(s) ago
- Updated:December 17, 2025 at 02:06 PM
Rooms and interior
- Bedrooms:5
- Total bathrooms:3
- Full bathrooms:2
- Living area:2,791 sq. ft.
Heating and cooling
- Cooling:Central Air, Electric
- Heating:Central, Gas
Structure and exterior
- Roof:Tile
- Year built:2003
- Building area:2,791 sq. ft.
- Lot area:0.16 Acres
Schools
- High school:Palo Verde
- Middle school:Rogich Sig
- Elementary school:Givens, Linda Rankin,Givens, Linda Rankin
Utilities
- Water:Public
Finances and disclosures
- Price:$825,000
- Price per sq. ft.:$295.59
- Tax amount:$4,549
New listings near 11784 Golden Moments Avenue
- New
 $420,000Active3 beds 2 baths1,441 sq. ft.
$420,000Active3 beds 2 baths1,441 sq. ft.1616 Yellow Rose Street, Las Vegas, NV 89108
MLS# 2726592Listed by: KELLER WILLIAMS MARKETPLACE - New
 $149,000Active2 beds 2 baths1,080 sq. ft.
$149,000Active2 beds 2 baths1,080 sq. ft.3930 University Center Drive #106, Las Vegas, NV 89119
MLS# 2741755Listed by: COLDWELL BANKER PREMIER - New
 $850,000Active3 beds 3 baths2,095 sq. ft.
$850,000Active3 beds 3 baths2,095 sq. ft.251 Castellari Drive, Las Vegas, NV 89138
MLS# 2742018Listed by: COLDWELL BANKER PREMIER - New
 $425,000Active3 beds 3 baths1,461 sq. ft.
$425,000Active3 beds 3 baths1,461 sq. ft.10009 Calabasas Avenue, Las Vegas, NV 89117
MLS# 2742146Listed by: SIGNATURE REAL ESTATE GROUP - New
 $599,900Active3 beds 2 baths1,266 sq. ft.
$599,900Active3 beds 2 baths1,266 sq. ft.83 Rock Run Street, Las Vegas, NV 89148
MLS# 2742177Listed by: RUSTIC PROPERTIES - New
 $730,000Active3 beds 3 baths2,513 sq. ft.
$730,000Active3 beds 3 baths2,513 sq. ft.5762 Mesa Mountain Drive, Las Vegas, NV 89135
MLS# 2742267Listed by: REAL BROKER LLC - New
 $319,900Active3 beds 2 baths1,277 sq. ft.
$319,900Active3 beds 2 baths1,277 sq. ft.2807 Beaconfalls Way, Las Vegas, NV 89142
MLS# 2742303Listed by: KELLER WILLIAMS MARKETPLACE - New
 $349,900Active1 beds 2 baths874 sq. ft.
$349,900Active1 beds 2 baths874 sq. ft.145 Harmon Avenue #1521, Las Vegas, NV 89109
MLS# 2742346Listed by: SERHANT - New
 $299,990Active3 beds 2 baths1,040 sq. ft.
$299,990Active3 beds 2 baths1,040 sq. ft.4480 Draga Place, Las Vegas, NV 89115
MLS# 2742353Listed by: KELLER WILLIAMS MARKETPLACE - New
 $265,000Active2 beds 3 baths1,193 sq. ft.
$265,000Active2 beds 3 baths1,193 sq. ft.6120 Meadowhaven Lane, Las Vegas, NV 89103
MLS# 2737466Listed by: EXECUTIVE REALTY SERVICES
