11857 Oakland Hills Drive, Las Vegas, NV 89141
Local realty services provided by:ERA Brokers Consolidated
Listed by: ricardo garcia de alba(310) 818-9118
Office: signature real estate group
MLS#:2709184
Source:GLVAR
Price summary
- Price:$3,595,000
- Price per sq. ft.:$705.04
- Monthly HOA dues:$300
About this home
Nestled in the heart of Southern Highlands Golf Club. This prestigious, guard-gated community offers breathtaking views and unparalleled luxury. Step inside this exquisite home and be greeted by herringbone pattern flooring and soaring ceilings. Multiple French doors flood the interior with natural light, revealing a private courtyard featuring a tranquil fountain and cozy fireplace. The gourmet kitchen showcases stunning Carrera marble countertops, while the spa-like primary bathroom boasts luxurious Brizo fixtures. With five bedrooms, each featuring its own en suite bathroom, this home provides ample space for comfortable living. Two attached casitas offer additional privacy and versatility. Enjoy the breathtaking golf course and mountain views from the upper deck fireplace lounge or relax by the oversized pool. The expansive outdoor space and oversized lot complete this exceptional property.
Contact an agent
Home facts
- Year built:2002
- Listing ID #:2709184
- Added:182 day(s) ago
- Updated:February 10, 2026 at 11:59 AM
Rooms and interior
- Bedrooms:5
- Total bathrooms:6
- Full bathrooms:5
- Half bathrooms:1
- Living area:5,099 sq. ft.
Heating and cooling
- Cooling:Central Air, Electric
- Heating:Central, Gas, Multiple Heating Units
Structure and exterior
- Roof:Tile
- Year built:2002
- Building area:5,099 sq. ft.
- Lot area:0.33 Acres
Schools
- High school:Desert Oasis
- Middle school:Tarkanian
- Elementary school:Stuckey, Evelyn,Stuckey, Evelyn
Utilities
- Water:Public
Finances and disclosures
- Price:$3,595,000
- Price per sq. ft.:$705.04
- Tax amount:$11,669
New listings near 11857 Oakland Hills Drive
- New
 $279,999Active2 beds 2 baths1,116 sq. ft.
$279,999Active2 beds 2 baths1,116 sq. ft.7660 W Eldorado Lane #136, Las Vegas, NV 89113
MLS# 2755928Listed by: SIGNATURE REAL ESTATE GROUP - New
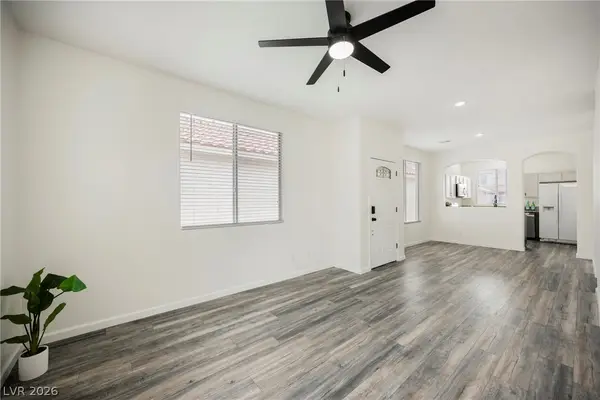 Listed by ERA$399,900Active2 beds 2 baths986 sq. ft.
Listed by ERA$399,900Active2 beds 2 baths986 sq. ft.1080 Sweeping Ivy Court, Las Vegas, NV 89183
MLS# 2756255Listed by: ERA BROKERS CONSOLIDATED - New
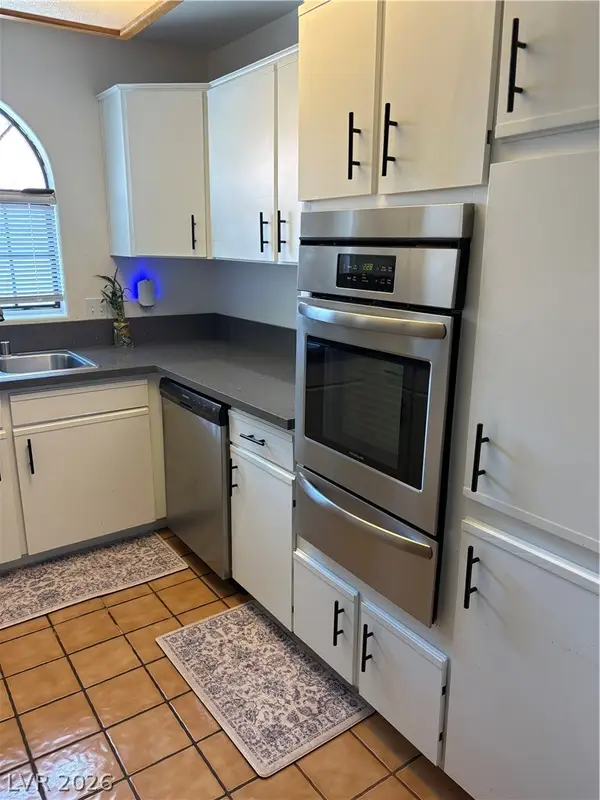 $225,000Active2 beds 2 baths1,056 sq. ft.
$225,000Active2 beds 2 baths1,056 sq. ft.1403 Santa Margarita Street #G, Las Vegas, NV 89146
MLS# 2755098Listed by: REAL BROKER LLC - New
 $435,000Active3 beds 2 baths1,424 sq. ft.
$435,000Active3 beds 2 baths1,424 sq. ft.9791 Hickory Crest Court, Las Vegas, NV 89147
MLS# 2755105Listed by: GALINDO GROUP REAL ESTATE - Open Sat, 11am to 4pmNew
 $1,150,000Active6 beds 6 baths4,674 sq. ft.
$1,150,000Active6 beds 6 baths4,674 sq. ft.3160 E Viking Road, Las Vegas, NV 89121
MLS# 2755851Listed by: UNITED REALTY GROUP - New
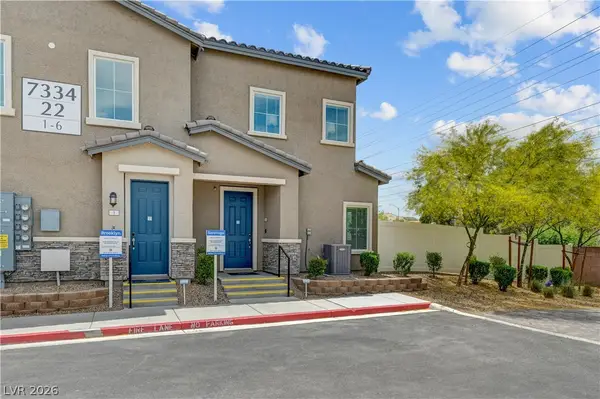 $380,000Active3 beds 3 baths1,768 sq. ft.
$380,000Active3 beds 3 baths1,768 sq. ft.7334 N Decatur Boulevard #2, Las Vegas, NV 89131
MLS# 2756110Listed by: REAL BROKER LLC - New
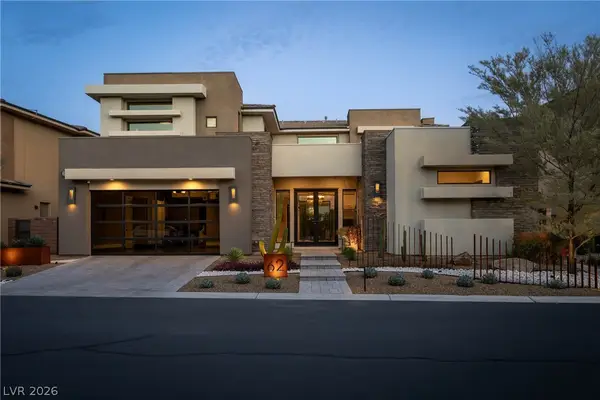 $2,495,000Active4 beds 5 baths3,776 sq. ft.
$2,495,000Active4 beds 5 baths3,776 sq. ft.62 Grey Feather Drive, Las Vegas, NV 89135
MLS# 2756261Listed by: HUNTINGTON & ELLIS, A REAL EST - New
 $499,999Active3 beds 2 baths1,894 sq. ft.
$499,999Active3 beds 2 baths1,894 sq. ft.8916 El Diablo Street, Las Vegas, NV 89131
MLS# 2756322Listed by: KEY REALTY - New
 $529,750Active3 beds 3 baths2,323 sq. ft.
$529,750Active3 beds 3 baths2,323 sq. ft.11311 Beta Ceti Street, Las Vegas, NV 89183
MLS# 2756324Listed by: BHHS NEVADA PROPERTIES - New
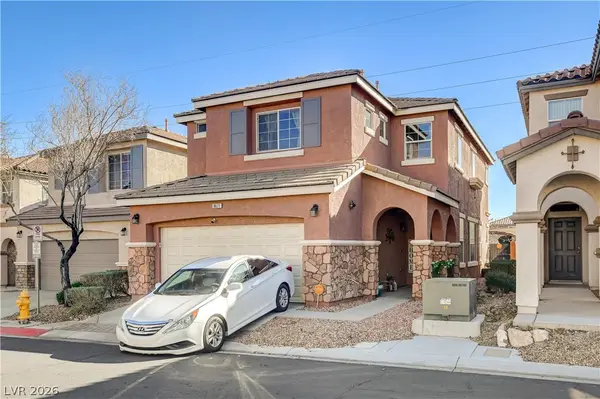 $470,000Active4 beds 3 baths1,924 sq. ft.
$470,000Active4 beds 3 baths1,924 sq. ft.8671 Canfield Canyon Avenue, Las Vegas, NV 89178
MLS# 2756339Listed by: MODERN EDGE REAL ESTATE

