12121 Las Hurdes Avenue, Las Vegas, NV 89138
Local realty services provided by:ERA Brokers Consolidated
Listed by: amber anderson(702) 343-1424
Office: simply vegas
MLS#:2736250
Source:GLVAR
Price summary
- Price:$870,000
- Price per sq. ft.:$343.33
- Monthly HOA dues:$40
About this home
Introducing a beautifully transformed home, where every detail has been carefully curated. The redesigned gourmet kitchen showcases a stunning breakfast bar, custom cabinetry with soft-close features, exquisite handcrafted marble tile, a striking backsplash, & elegant black granite countertops. Embrace the warmth of the inviting family room, complete with a fully tiled wall and a gas fireplace, while the stylish center bar area impresses with its sophisticated stonework & wine fridge. The primary bathroom offers a spa-like escape, featuring a seamless glass walk-in shower, a freestanding tub, & a window that frames breathtaking views of the city's twinkling lights at night, as well as the spectacular STRIP and MOUNTAIN vistas from the balcony. Step outside to your serene private backyard oasis, perfect for relaxation, featuring a covered patio, pool, spa, and ambient landscape lighting. No expense has been spared on this extraordinary home—it's an absolute must-see!
Contact an agent
Home facts
- Year built:2005
- Listing ID #:2736250
- Added:1 day(s) ago
- Updated:November 22, 2025 at 11:49 AM
Rooms and interior
- Bedrooms:3
- Total bathrooms:3
- Full bathrooms:2
- Half bathrooms:1
- Living area:2,534 sq. ft.
Heating and cooling
- Cooling:Attic Fan, Central Air, Electric
- Heating:Central, Gas, Multiple Heating Units
Structure and exterior
- Roof:Tile
- Year built:2005
- Building area:2,534 sq. ft.
- Lot area:0.12 Acres
Schools
- High school:Palo Verde
- Middle school:Rogich Sig
- Elementary school:Givens, Linda Rankin,Givens, Linda Rankin
Utilities
- Water:Public
Finances and disclosures
- Price:$870,000
- Price per sq. ft.:$343.33
- Tax amount:$4,500
New listings near 12121 Las Hurdes Avenue
- New
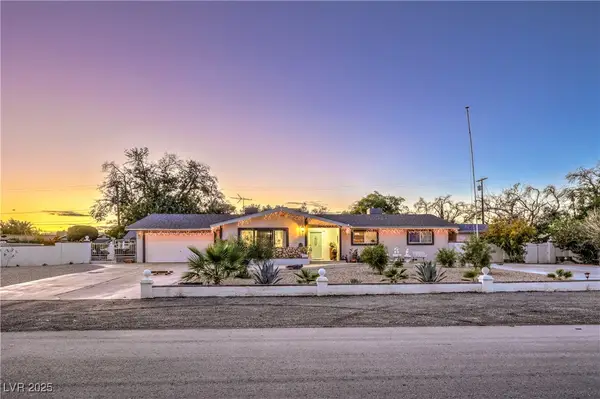 $779,000Active3 beds 3 baths2,248 sq. ft.
$779,000Active3 beds 3 baths2,248 sq. ft.1963 Catalpa Trail, Las Vegas, NV 89108
MLS# 2734419Listed by: REAL BROKER LLC - New
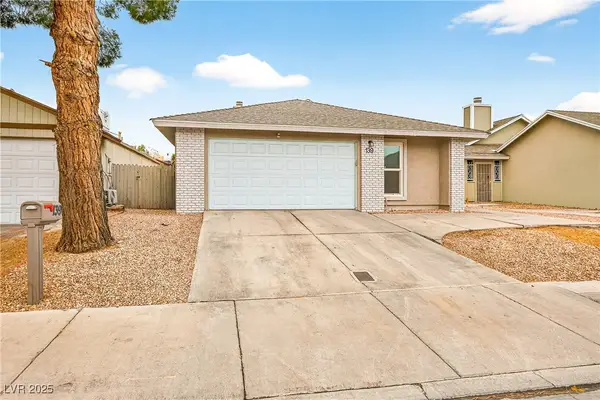 $380,000Active4 beds 2 baths1,287 sq. ft.
$380,000Active4 beds 2 baths1,287 sq. ft.139 N Christy Lane, Las Vegas, NV 89110
MLS# 2736310Listed by: HUNTINGTON & ELLIS, A REAL EST - New
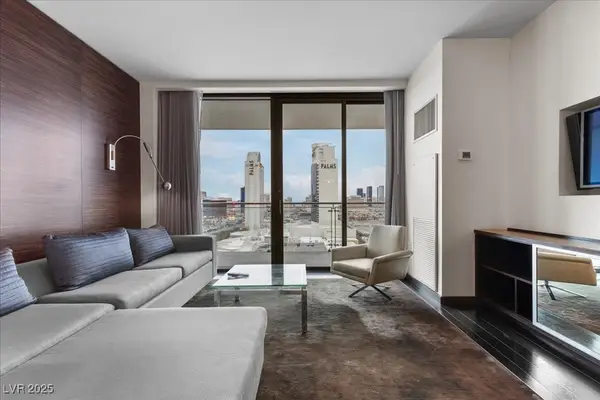 $212,000Active-- beds 1 baths615 sq. ft.
$212,000Active-- beds 1 baths615 sq. ft.4381 W Flamingo Road #16310, Las Vegas, NV 89103
MLS# 2737014Listed by: LUXURY ESTATES INTERNATIONAL - New
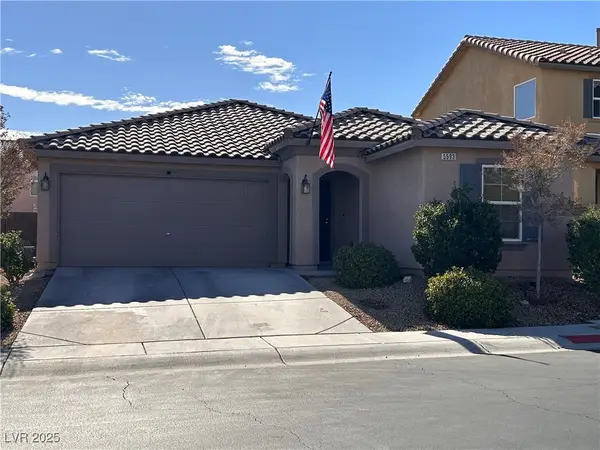 $430,000Active3 beds 2 baths1,584 sq. ft.
$430,000Active3 beds 2 baths1,584 sq. ft.5593 Markley Avenue, Las Vegas, NV 89141
MLS# 2737016Listed by: COLDWELL BANKER PREMIER - New
 $565,000Active4 beds 3 baths2,168 sq. ft.
$565,000Active4 beds 3 baths2,168 sq. ft.9619 Vital Crest Street, Las Vegas, NV 89123
MLS# 2729655Listed by: PLATINUM REAL ESTATE PROF - New
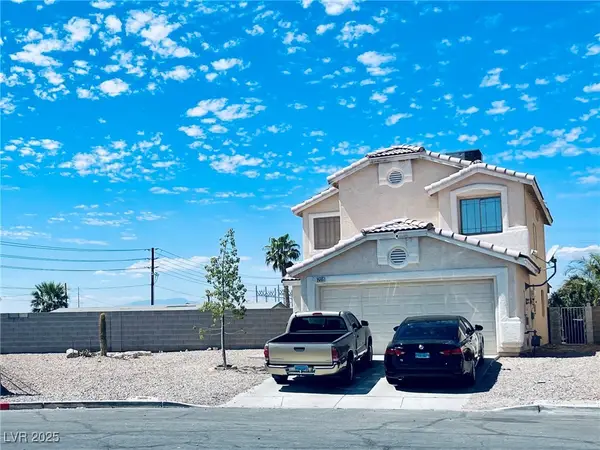 $410,500Active4 beds 3 baths1,673 sq. ft.
$410,500Active4 beds 3 baths1,673 sq. ft.2685 Joseph Canyon Drive, Las Vegas, NV 89142
MLS# 2734152Listed by: SIGNATURE REAL ESTATE GROUP - New
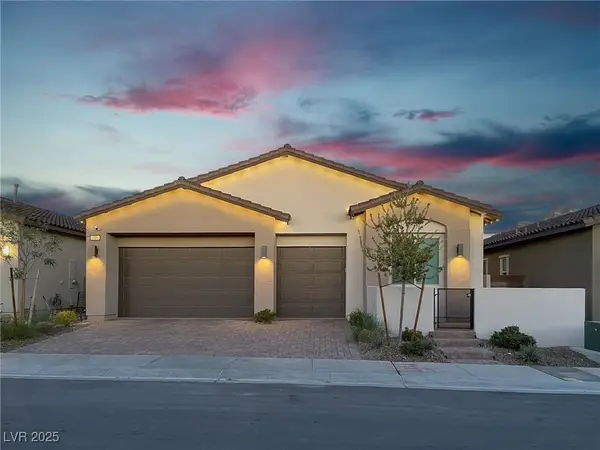 $989,000Active4 beds 3 baths2,290 sq. ft.
$989,000Active4 beds 3 baths2,290 sq. ft.109 Agnew Street, Las Vegas, NV 89138
MLS# 2736229Listed by: KELLER WILLIAMS VIP - New
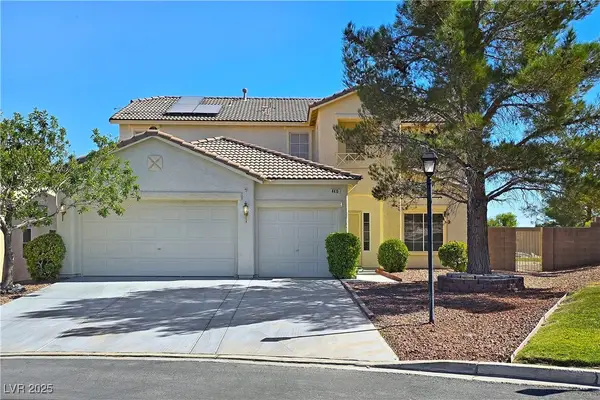 $525,000Active3 beds 3 baths2,087 sq. ft.
$525,000Active3 beds 3 baths2,087 sq. ft.4410 Rehoboth Bay Street, Las Vegas, NV 89129
MLS# 2736237Listed by: BHHS NEVADA PROPERTIES - New
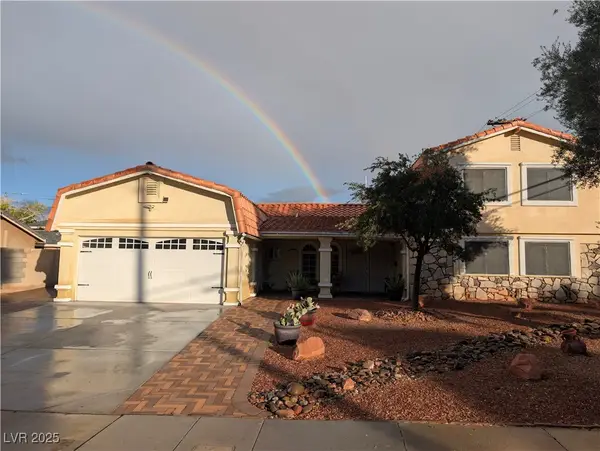 $715,000Active4 beds 4 baths1,881 sq. ft.
$715,000Active4 beds 4 baths1,881 sq. ft.1905 Westlund Drive, Las Vegas, NV 89102
MLS# 2736330Listed by: PROPERTIES PLUS REFERRAL NETWO
