Local realty services provided by:ERA Brokers Consolidated
12123 Glentana View Street,Las Vegas, NV 89138
$819,000
- 4 Beds
- 3 Baths
- 2,126 sq. ft.
- Single family
- Active
Listed by: tzahi arbeli702-930-8408
Office: redfin
MLS#:2711236
Source:GLVAR
Price summary
- Price:$819,000
- Price per sq. ft.:$385.23
- Monthly HOA dues:$60
About this home
Discover luxury in the prestigious Redpoint Community of Summerlin. This stunning 4-bedroom, 3-bathroom home spans 2,126 square feet. Designed with modern upgrades throughout, it features an open-concept floor plan with sleek finishes and abundant natural light. The gourmet kitchen is a chef’s dream, boasting top-of-the-line stainless steel appliances, quartz countertops, and a spacious waterfall island perfect for entertaining. The expansive living and dining areas seamlessly connect to the backyard. The luxurious primary suite includes a private balcony with breathtaking mountain and Las Vegas Strip views. Designer light fixtures and paid-off solar panels combine elegance with energy efficiency. This home offers the perfect blend of style, comfort, and sustainability. Mortgage savings may also be available—ask for details!
Contact an agent
Home facts
- Year built:2023
- Listing ID #:2711236
- Added:164 day(s) ago
- Updated:January 25, 2026 at 11:50 AM
Rooms and interior
- Bedrooms:4
- Total bathrooms:3
- Full bathrooms:3
- Living area:2,126 sq. ft.
Heating and cooling
- Cooling:Central Air, Electric
- Heating:Central, Gas
Structure and exterior
- Roof:Shingle, Tile
- Year built:2023
- Building area:2,126 sq. ft.
- Lot area:0.09 Acres
Schools
- High school:Palo Verde
- Middle school:Becker
- Elementary school:Givens, Linda Rankin,Givens, Linda Rankin
Utilities
- Water:Public
Finances and disclosures
- Price:$819,000
- Price per sq. ft.:$385.23
- Tax amount:$7,700
New listings near 12123 Glentana View Street
- New
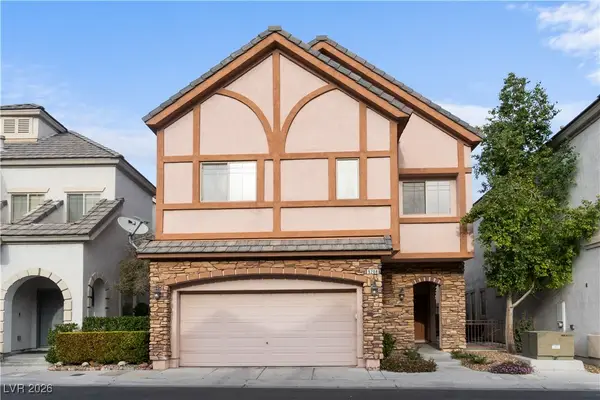 $499,999Active3 beds 3 baths2,817 sq. ft.
$499,999Active3 beds 3 baths2,817 sq. ft.9208 Dalmahoy Place, Las Vegas, NV 89145
MLS# 2749134Listed by: REAL BROKER LLC - New
 $549,999Active2 beds 2 baths1,234 sq. ft.
$549,999Active2 beds 2 baths1,234 sq. ft.896 Adair Grove Lane, Las Vegas, NV 89138
MLS# 2751475Listed by: SIMPLY VEGAS - New
 $508,999Active5 beds 3 baths2,225 sq. ft.
$508,999Active5 beds 3 baths2,225 sq. ft.7631 Plunging Falls Drive, Las Vegas, NV 89131
MLS# 2751589Listed by: CENTURY 21 CONSOLIDATED - New
 $435,000Active3 beds 2 baths1,382 sq. ft.
$435,000Active3 beds 2 baths1,382 sq. ft.7841 Wavering Pine Drive, Las Vegas, NV 89143
MLS# 2751901Listed by: REAL BROKER LLC - New
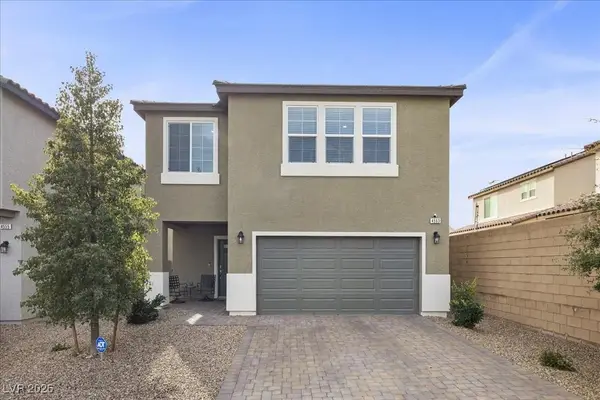 $560,000Active4 beds 3 baths2,431 sq. ft.
$560,000Active4 beds 3 baths2,431 sq. ft.4563 Ginger Hills Avenue, Las Vegas, NV 89141
MLS# 2752048Listed by: USA REALTY - New
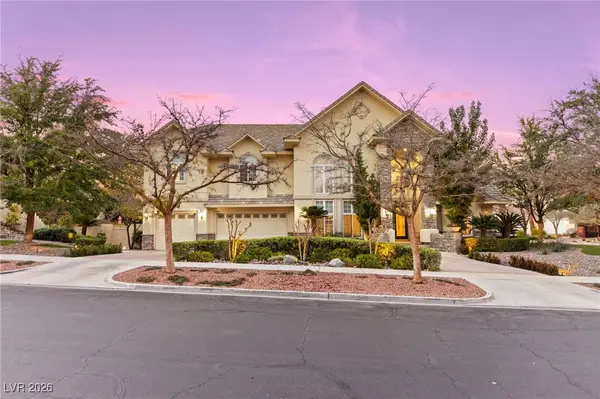 $3,795,000Active4 beds 6 baths5,217 sq. ft.
$3,795,000Active4 beds 6 baths5,217 sq. ft.9204 White Tail Drive, Las Vegas, NV 89134
MLS# 2752396Listed by: HUNTINGTON & ELLIS, A REAL EST - New
 $680,000Active5 beds 4 baths4,063 sq. ft.
$680,000Active5 beds 4 baths4,063 sq. ft.8564 Silver Coast Street, Las Vegas, NV 89139
MLS# 2752440Listed by: SIMPLY VEGAS - New
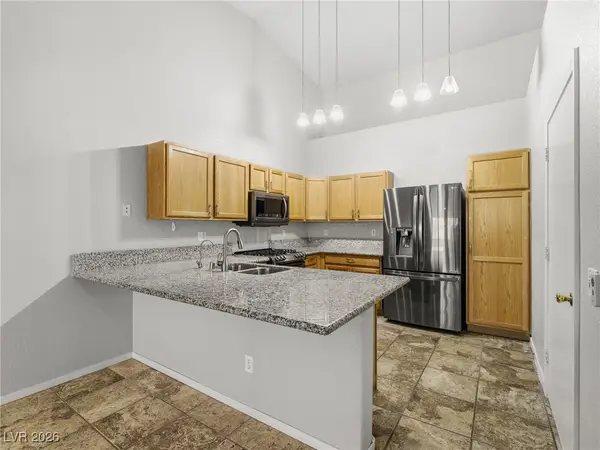 $335,000Active2 beds 2 baths1,319 sq. ft.
$335,000Active2 beds 2 baths1,319 sq. ft.2053 Quarry Ridge Street #203, Las Vegas, NV 89117
MLS# 2752457Listed by: WYNN REALTY GROUP - New
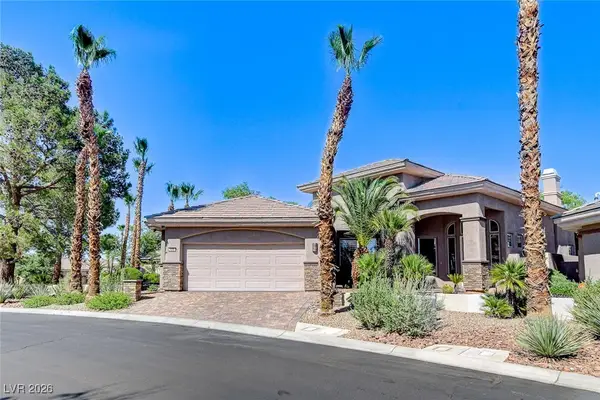 $985,000Active2 beds 3 baths2,613 sq. ft.
$985,000Active2 beds 3 baths2,613 sq. ft.536 Pima Canyon Court, Las Vegas, NV 89144
MLS# 2752475Listed by: AWARD REALTY - New
 $545,000Active4 beds 2 baths2,048 sq. ft.
$545,000Active4 beds 2 baths2,048 sq. ft.1589 Silver Mesa Way, Las Vegas, NV 89169
MLS# 2741913Listed by: WARDLEY REAL ESTATE

