1213 Douglas Drive, Las Vegas, NV 89102
Local realty services provided by:ERA Brokers Consolidated
Listed by: cintia ayala702-256-4900
Office: wardley real estate
MLS#:2716317
Source:GLVAR
Price summary
- Price:$474,999
- Price per sq. ft.:$390.95
About this home
Charming Fully Remodeled Home with Artistic Touches in Historic District – No HOA! Fall in love with this beautifully remodeled home full of artistic character, located on a quiet street in a historic district just minutes from the Las Vegas Strip. Set on a large lot with RV hookup, long driveway, and covered parking. Enjoy the privacy of a fully fenced backyard and the charm of two front entrances, one leading directly into the kitchen. Inside, the home features a bright and airy open layout with large windows showcasing a lovely view. The remodeled kitchen shines with granite countertops, colorful eclectic tiles, and all appliances included. Original hardwood floors have been lovingly restored through sanding and staining, adding warmth and character throughout. Other updates include new windows and fully remodeled bathrooms with stylish finishes. With no HOA restrictions, this home offers flexibility, comfort, and charm in one of Las Vegas’s most desirable historic neighborhoods.
Contact an agent
Home facts
- Year built:1953
- Listing ID #:2716317
- Added:104 day(s) ago
- Updated:December 17, 2025 at 02:06 PM
Rooms and interior
- Bedrooms:2
- Total bathrooms:2
- Full bathrooms:2
- Living area:1,215 sq. ft.
Heating and cooling
- Cooling:Central Air, Electric
- Heating:Central, Electric
Structure and exterior
- Roof:Pitched, Shingle
- Year built:1953
- Building area:1,215 sq. ft.
- Lot area:0.19 Acres
Schools
- High school:Clark Ed. W.
- Middle school:Hyde Park
- Elementary school:Wasden, Howard,Wasden, Howard
Utilities
- Water:Public
Finances and disclosures
- Price:$474,999
- Price per sq. ft.:$390.95
- Tax amount:$1,061
New listings near 1213 Douglas Drive
- New
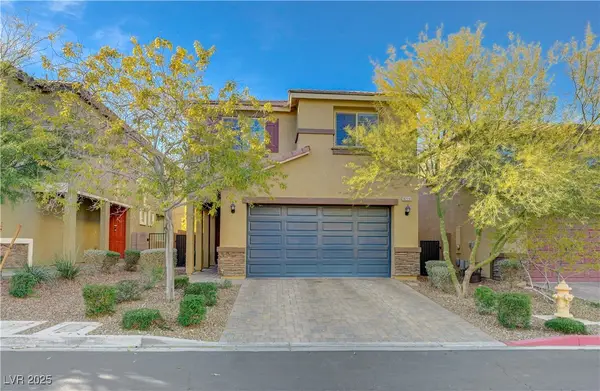 $450,000Active4 beds 3 baths1,937 sq. ft.
$450,000Active4 beds 3 baths1,937 sq. ft.9229 Fire Rose Street, Las Vegas, NV 89178
MLS# 2740998Listed by: REAL BROKER LLC - New
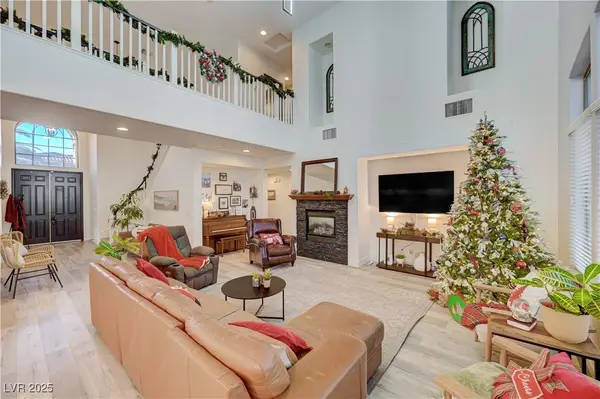 $690,000Active6 beds 4 baths3,545 sq. ft.
$690,000Active6 beds 4 baths3,545 sq. ft.8810 Arroyo Azul Street, Las Vegas, NV 89131
MLS# 2741813Listed by: KELLER WILLIAMS MARKETPLACE - New
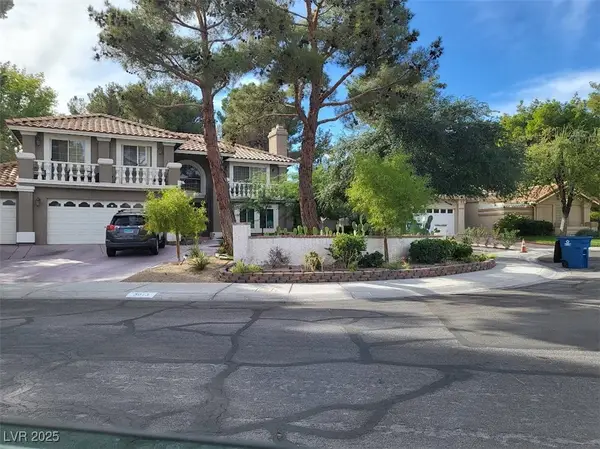 $925,000Active5 beds 4 baths3,557 sq. ft.
$925,000Active5 beds 4 baths3,557 sq. ft.3013 Ocean Port Drive, Las Vegas, NV 89117
MLS# 2742252Listed by: SIGNATURE REAL ESTATE GROUP - New
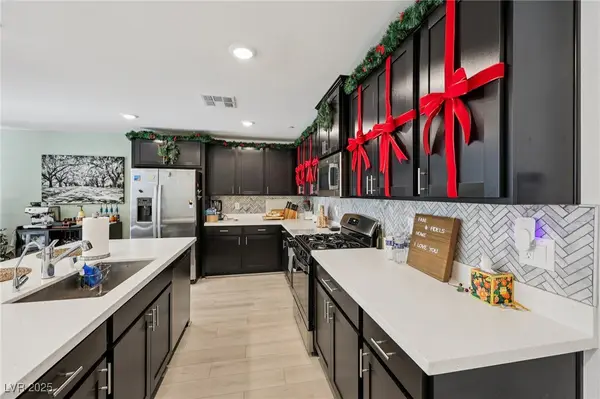 $415,000Active2 beds 3 baths1,830 sq. ft.
$415,000Active2 beds 3 baths1,830 sq. ft.9649 Oliver Hills Avenue, Las Vegas, NV 89143
MLS# 2742334Listed by: SCOFIELD GROUP LLC - New
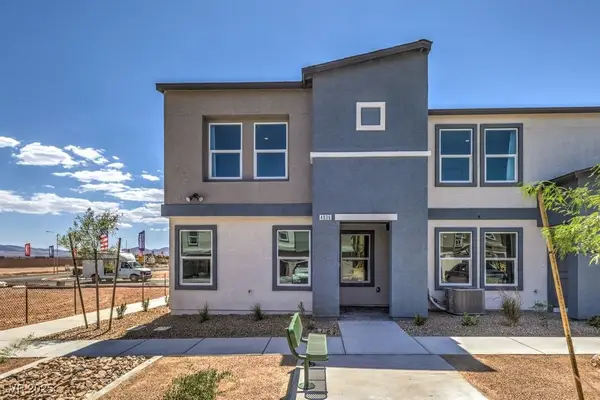 $395,990Active3 beds 3 baths1,410 sq. ft.
$395,990Active3 beds 3 baths1,410 sq. ft.4993 Hunter Mesa Avenue #Lot 173, Las Vegas, NV 89139
MLS# 2742398Listed by: D R HORTON INC - New
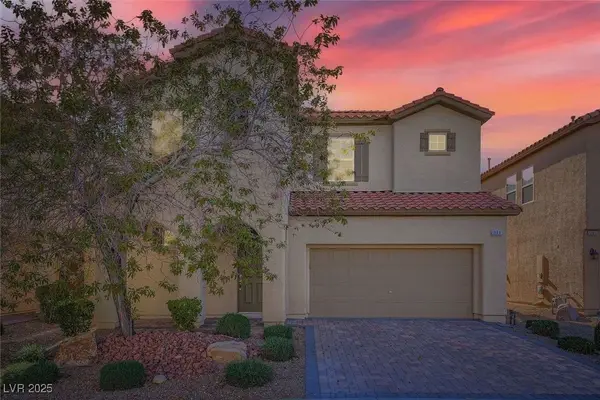 $569,888Active4 beds 4 baths2,651 sq. ft.
$569,888Active4 beds 4 baths2,651 sq. ft.371 Botanic Gardens Drive, Las Vegas, NV 89148
MLS# 2742400Listed by: CONGRESS REALTY - New
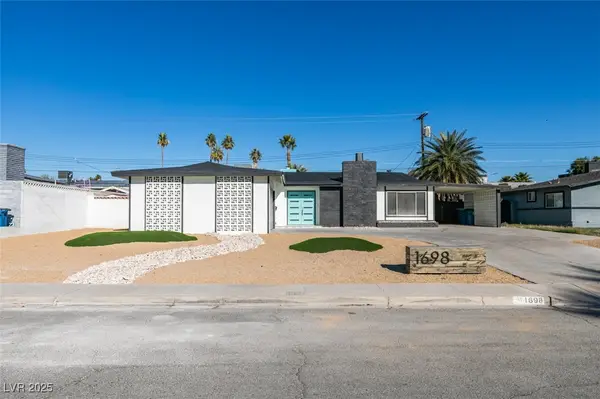 $500,000Active3 beds 2 baths1,890 sq. ft.
$500,000Active3 beds 2 baths1,890 sq. ft.1698 Silver Mesa Way, Las Vegas, NV 89169
MLS# 2742410Listed by: LEGACY REAL ESTATE GROUP - New
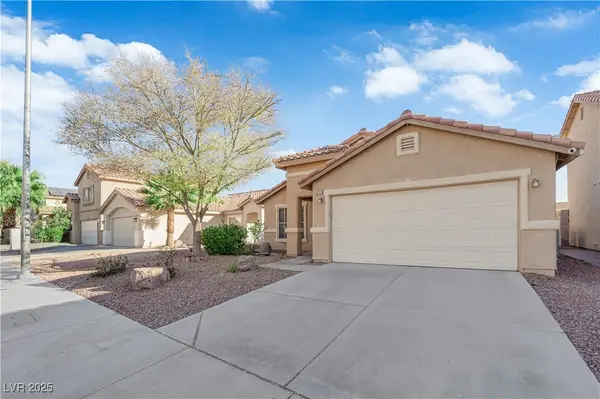 $450,000Active3 beds 2 baths1,410 sq. ft.
$450,000Active3 beds 2 baths1,410 sq. ft.6216 Autumn Creek Drive, Las Vegas, NV 89130
MLS# 2742190Listed by: SCOFIELD GROUP LLC - New
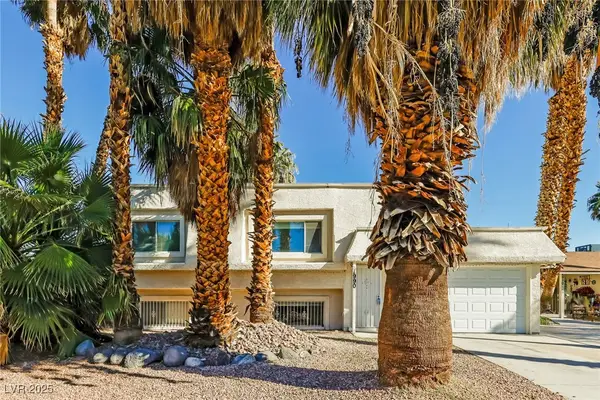 $430,000Active4 beds 2 baths2,108 sq. ft.
$430,000Active4 beds 2 baths2,108 sq. ft.1990 Cobra Court, Las Vegas, NV 89142
MLS# 2742199Listed by: LAS VEGAS REALTY LLC - New
 $440,000Active3 beds 3 baths2,224 sq. ft.
$440,000Active3 beds 3 baths2,224 sq. ft.6106 Scarlet Leaf Street, Las Vegas, NV 89148
MLS# 2742283Listed by: OPENDOOR BROKERAGE LLC
