129 Chateau Whistler Court, Las Vegas, NV 89148
Local realty services provided by:ERA Brokers Consolidated
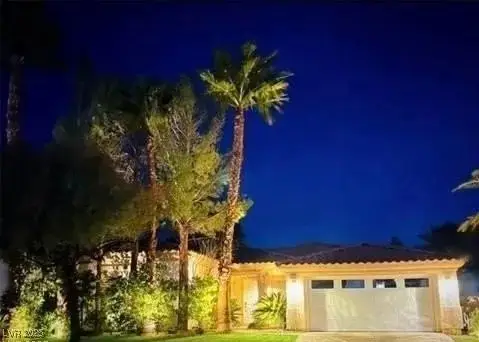


129 Chateau Whistler Court,Las Vegas, NV 89148
$799,888
- 3 Beds
- 2 Baths
- 2,428 sq. ft.
- Single family
- Pending
Listed by:aaron taylor(702) 310-6683
Office:exp realty
MLS#:2701852
Source:GLVAR
Price summary
- Price:$799,888
- Price per sq. ft.:$329.44
- Monthly HOA dues:$225
About this home
LUXURY lot overlooking LADIES TEE BOX of 9TH HOLE in THE CHAMPIONS in desirable guard gated community & COUNTRY CLUB. Las Vegas is what Hawaiians call the "9th Island" & you'll see when you visit this beautiful OASIS! Everything you want in RESORT LIVING: Laguna-style community POOL w/ pits of fire, HOT TUBS w/ waterfall, Olympic size POOL, WATER PARK w/ slide, DOG PARK, RACQUET BALL, TENNIS, FULL GYM, Aerobics, Pilates room, SAUNA, Walking trails, CLUB HOUSE w/ gift shop & GOLF apparel, RESTAURANT w/ open BAR & Patio w/ stunning views of one of the most beautiful 18 HOLE GOLF COURSES in the Valley! This NEWLY RENOVATED SINGLE STORY home boasts: $200k+ in upgrades, QUARTZ countertops, SMART feautures, engineered HARDWOOD FLOORING, MARBLE, Luxury Carpet, 2.5 car epoxy garage & water softener. Picturesque Mountain views from backyard. Relax in HOT TUB sanctuary w/ Starbuck Green canopy. Enjoy the BBQ area, covered patio, PUTTING GREEN & much more!
Contact an agent
Home facts
- Year built:2001
- Listing Id #:2701852
- Added:27 day(s) ago
- Updated:August 15, 2025 at 08:45 PM
Rooms and interior
- Bedrooms:3
- Total bathrooms:2
- Full bathrooms:2
- Living area:2,428 sq. ft.
Heating and cooling
- Cooling:Central Air, Electric
- Heating:Central, Gas, Multiple Heating Units
Structure and exterior
- Roof:Tile
- Year built:2001
- Building area:2,428 sq. ft.
- Lot area:0.17 Acres
Schools
- High school:Sierra Vista High
- Middle school:Faiss, Wilbur & Theresa
- Elementary school:Snyder, Don and Dee,Snyder, Don and Dee
Utilities
- Water:Public
Finances and disclosures
- Price:$799,888
- Price per sq. ft.:$329.44
- Tax amount:$4,416
New listings near 129 Chateau Whistler Court
- New
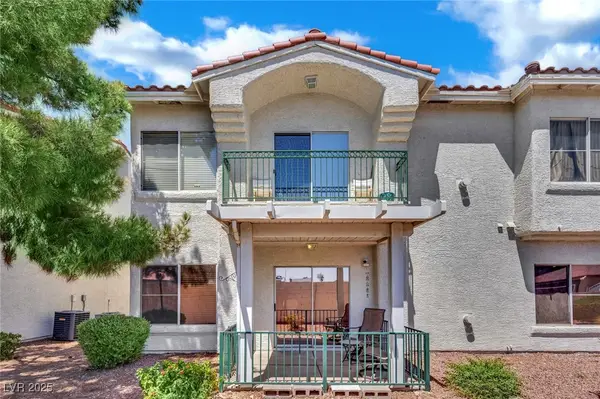 $250,000Active2 beds 2 baths1,428 sq. ft.
$250,000Active2 beds 2 baths1,428 sq. ft.6201 E Lake Mead Boulevard #151, Las Vegas, NV 89156
MLS# 2703461Listed by: COLDWELL BANKER PREMIER - New
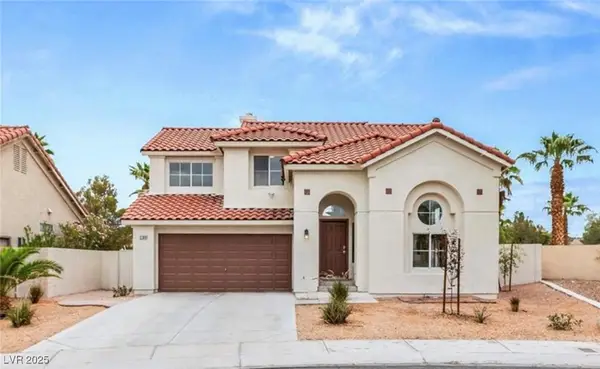 $530,000Active3 beds 3 baths1,820 sq. ft.
$530,000Active3 beds 3 baths1,820 sq. ft.2104 Fountain View Drive, Las Vegas, NV 89134
MLS# 2708210Listed by: GALINDO GROUP REAL ESTATE - New
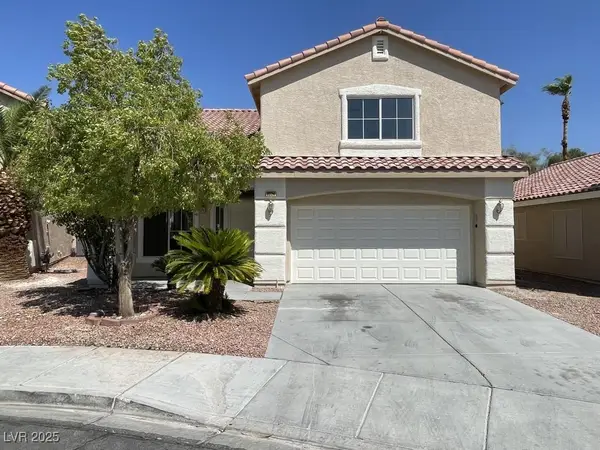 $444,900Active3 beds 3 baths1,842 sq. ft.
$444,900Active3 beds 3 baths1,842 sq. ft.6324 Whispering Meadow Court, Las Vegas, NV 89130
MLS# 2708525Listed by: HASTINGS BROKERAGE LTD - New
 $585,900Active3 beds 2 baths1,850 sq. ft.
$585,900Active3 beds 2 baths1,850 sq. ft.10776 Princeton Bluff Lane, Las Vegas, NV 89129
MLS# 2709041Listed by: REALTY ONE GROUP, INC - New
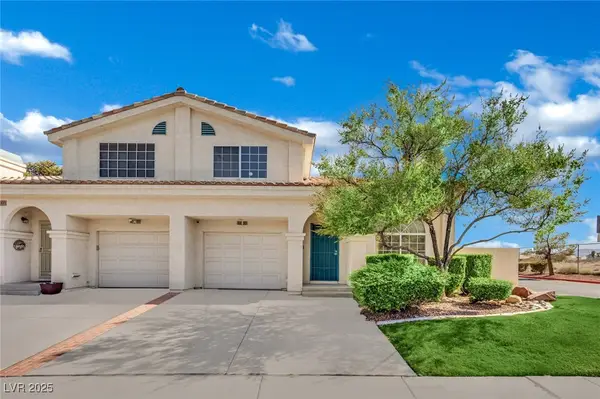 $319,900Active2 beds 3 baths1,287 sq. ft.
$319,900Active2 beds 3 baths1,287 sq. ft.8097 Michelena Avenue, Las Vegas, NV 89147
MLS# 2709426Listed by: ADG REALTY - New
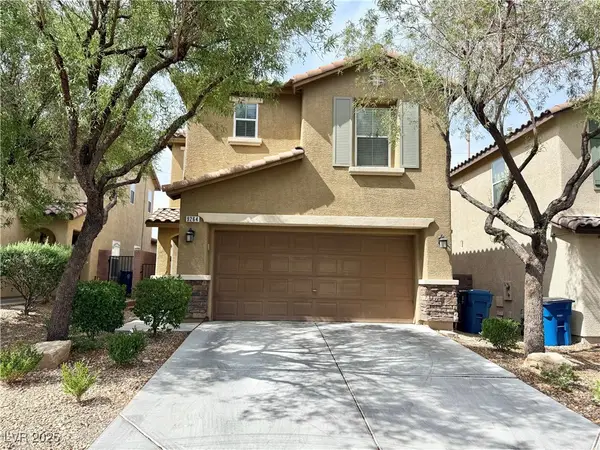 $449,000Active3 beds 2 baths1,668 sq. ft.
$449,000Active3 beds 2 baths1,668 sq. ft.9264 Valley Ranch Avenue, Las Vegas, NV 89178
MLS# 2709574Listed by: COLDWELL BANKER PREMIER - New
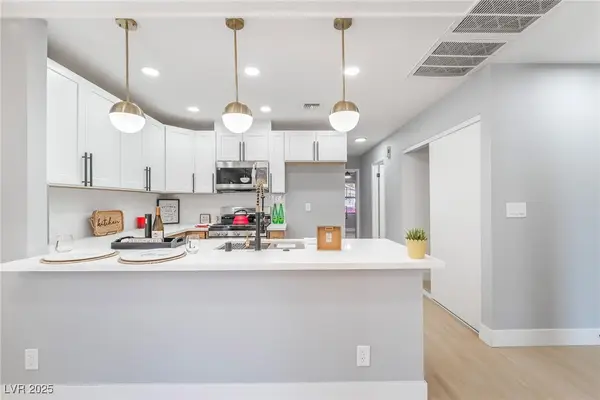 $399,999Active3 beds 2 baths1,185 sq. ft.
$399,999Active3 beds 2 baths1,185 sq. ft.4598 Calderwood Street, Las Vegas, NV 89103
MLS# 2709773Listed by: UNITED REALTY GROUP - New
 $600,000Active4 beds 3 baths2,242 sq. ft.
$600,000Active4 beds 3 baths2,242 sq. ft.9520 Wooden Pier Way, Las Vegas, NV 89117
MLS# 2709812Listed by: SIGNATURE REAL ESTATE GROUP - New
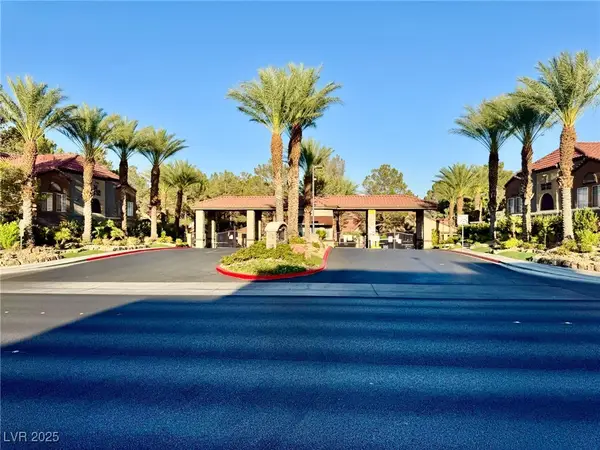 $205,000Active1 beds 1 baths752 sq. ft.
$205,000Active1 beds 1 baths752 sq. ft.2200 S Fort Apache Road #2017, Las Vegas, NV 89117
MLS# 2709896Listed by: THE MOR GROUP - New
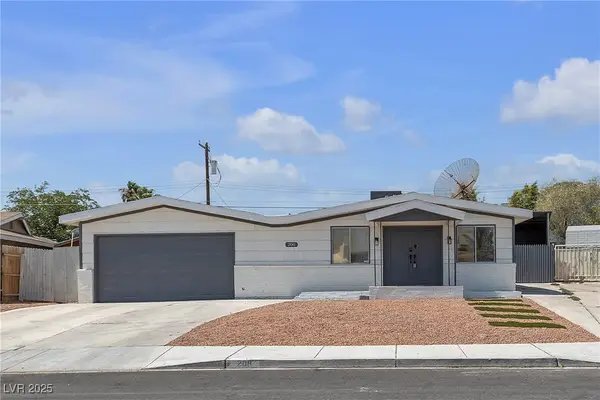 $440,000Active3 beds 2 baths1,957 sq. ft.
$440,000Active3 beds 2 baths1,957 sq. ft.208 Colleen Drive, Las Vegas, NV 89107
MLS# 2710107Listed by: LIFE REALTY DISTRICT
