1310 N Tonopah Drive, Las Vegas, NV 89106
Local realty services provided by:ERA Brokers Consolidated
Listed by: lauren peterson
Office: simplihom
MLS#:2724030
Source:GLVAR
Price summary
- Price:$550,000
- Price per sq. ft.:$257.97
About this home
Welcome to this beautifully renovated single-story, 4-bedroom, 2-bath home in the historic Bonanza Village community with no HOA. Owned by one family, it has been thoughtfully updated with LVP flooring, stainless steel appliances, a new washer and dryer, and a new HVAC system with Nest thermostats. The kitchen features fresh finishes, and the bathrooms have been tastefully remodeled. Outside, enjoy mature landscaping, an extended driveway with ample parking, and a spacious, fully fenced backyard with a patio ideal for entertaining or future expansion. All of this in a prime location just minutes from Downtown, the Strip, North Las Vegas Airport, and convenient freeway access. A fantastic opportunity to own a move-in ready home with character, modern upgrades, and endless potential.
Contact an agent
Home facts
- Year built:1960
- Listing ID #:2724030
- Added:42 day(s) ago
- Updated:November 15, 2025 at 09:25 AM
Rooms and interior
- Bedrooms:4
- Total bathrooms:2
- Full bathrooms:1
- Living area:2,132 sq. ft.
Heating and cooling
- Cooling:Central Air, Electric
- Heating:Central, Gas
Structure and exterior
- Roof:Asphalt, Shingle
- Year built:1960
- Building area:2,132 sq. ft.
- Lot area:0.67 Acres
Schools
- High school:Western
- Middle school:West Prep
- Elementary school:Gray, Guild R.,Gray, Guild R.
Utilities
- Water:Public
Finances and disclosures
- Price:$550,000
- Price per sq. ft.:$257.97
- Tax amount:$2,014
New listings near 1310 N Tonopah Drive
- New
 $415,000Active3 beds 2 baths1,622 sq. ft.
$415,000Active3 beds 2 baths1,622 sq. ft.5910 Terra Grande Avenue, Las Vegas, NV 89122
MLS# 2735379Listed by: HUNTINGTON & ELLIS, A REAL EST - New
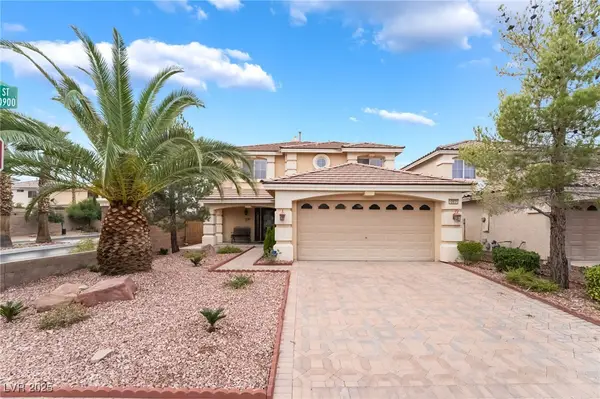 $501,000Active3 beds 4 baths2,247 sq. ft.
$501,000Active3 beds 4 baths2,247 sq. ft.10931 Fintry Hills Street, Las Vegas, NV 89141
MLS# 2735382Listed by: REALTY ONE GROUP, INC - New
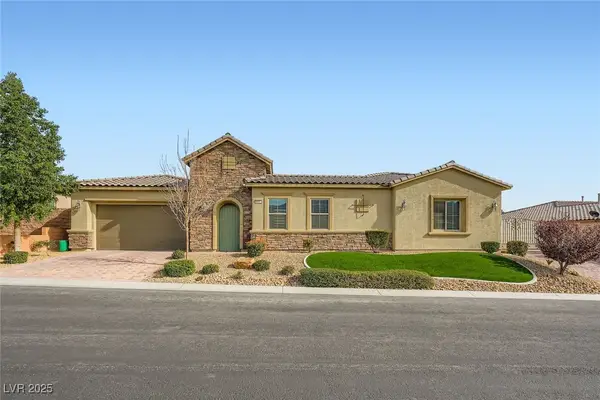 $975,000Active4 beds 4 baths3,459 sq. ft.
$975,000Active4 beds 4 baths3,459 sq. ft.6332 Cascade Range Street, Las Vegas, NV 89149
MLS# 2735426Listed by: KELLER WILLIAMS REALTY LAS VEG - New
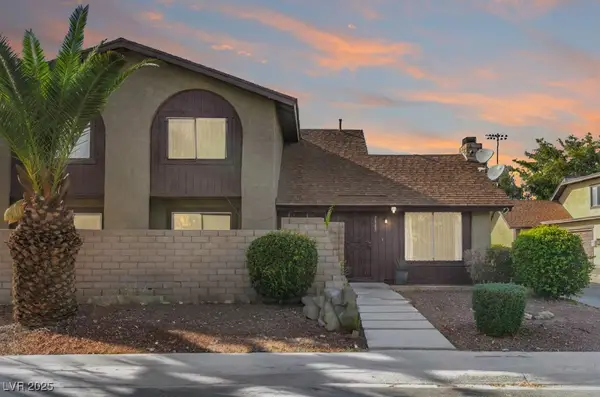 $285,000Active2 beds 3 baths1,365 sq. ft.
$285,000Active2 beds 3 baths1,365 sq. ft.3165 Batavia Drive, Las Vegas, NV 89102
MLS# 2734880Listed by: VIRTUE REAL ESTATE GROUP - New
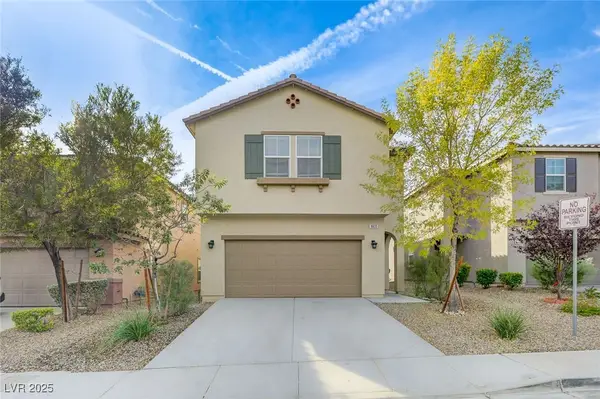 $515,000Active5 beds 3 baths2,460 sq. ft.
$515,000Active5 beds 3 baths2,460 sq. ft.9835 Colenso Court, Las Vegas, NV 89148
MLS# 2734948Listed by: COLDWELL BANKER PREMIER - New
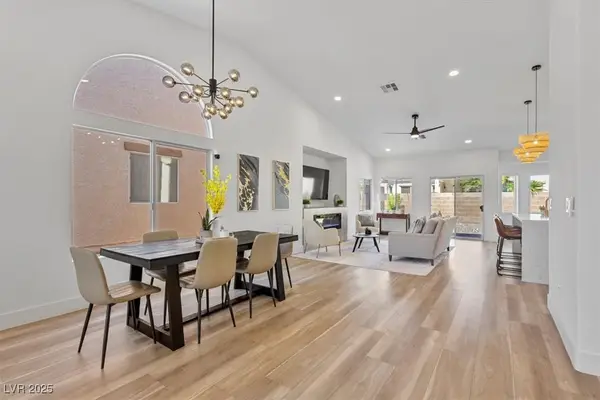 $729,000Active4 beds 2 baths2,138 sq. ft.
$729,000Active4 beds 2 baths2,138 sq. ft.4176 Demoline Circle, Las Vegas, NV 89141
MLS# 2735404Listed by: SERHANT - New
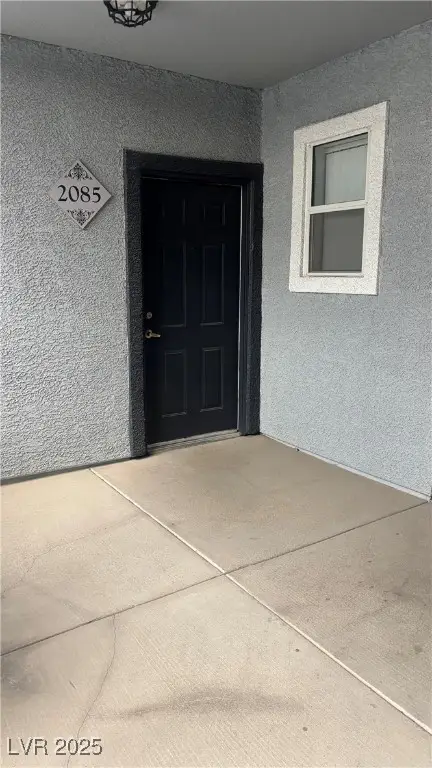 $205,000Active1 beds 1 baths700 sq. ft.
$205,000Active1 beds 1 baths700 sq. ft.6955 N Durango Drive #2085, Las Vegas, NV 89149
MLS# 2735419Listed by: LIGHTHOUSE HOMES AND PROPERTY - New
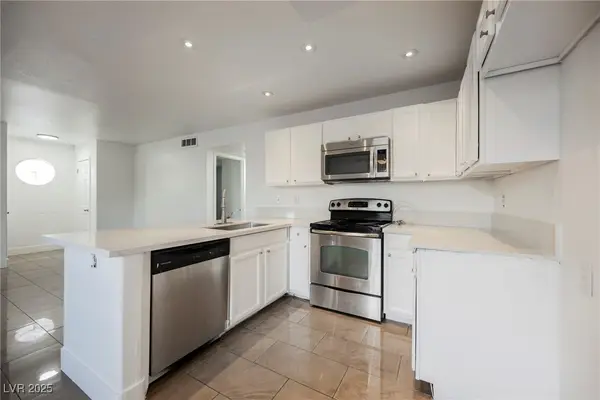 $185,000Active2 beds 2 baths896 sq. ft.
$185,000Active2 beds 2 baths896 sq. ft.2980 Juniper Hills Boulevard #102, Las Vegas, NV 89142
MLS# 2733896Listed by: EXP REALTY - New
 $407,700Active4 beds 3 baths1,643 sq. ft.
$407,700Active4 beds 3 baths1,643 sq. ft.4981 Quiet Morning Street, Las Vegas, NV 89122
MLS# 2734307Listed by: PRESTIGE REALTY & PROPERTY MGT - New
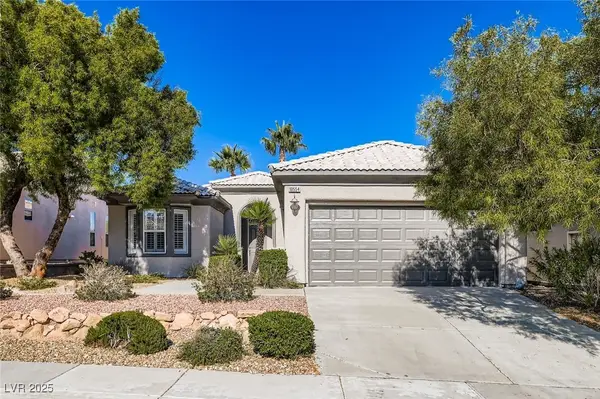 $518,800Active2 beds 2 baths1,289 sq. ft.
$518,800Active2 beds 2 baths1,289 sq. ft.10554 Sopra Court, Las Vegas, NV 89135
MLS# 2735394Listed by: SIENA MONTE REALTY
