Local realty services provided by:ERA Brokers Consolidated
Listed by: karen tam702-233-8132
Office: golden river realty
MLS#:2722858
Source:GLVAR
Price summary
- Price:$1,000,000
- Price per sq. ft.:$242.9
- Monthly HOA dues:$229
About this home
This brand-new luxury 5-bedroom, 4.5-bath home w/ 3-car garage in the guard-gated Rhodes Ranch golf community has never been occupied. There is a large living area, a master suite w/ its own balcony, a third-floor hideaway w/ a fireplace. The upper floor features a sitting area w/ a fireplace, creating a secluded hideaway. The spa-like primary bathroom has granite countertops, jetted tub, custom shower, & large closet.central vacuum. The kitchen has a huge pantry, wine racks, granite countertops, and a double-sided island with cabinetry.ALL WITHIN A 24/7 LIVE ROAMING SECURITY GUARDED GATES COMMUNITY.THIS PROPERTY FEATURES A MULTI-MILLION DOLLAR CLUB HOUSE, AN OUTDOOR AND INDOOR BASKETBALL COURT, A TENNIS COURT, AN INDOOR RACQUETBALL COURT, AND A RESORT-STYLE POOL AND WATER PARK. IT IS ALSO LOCATED IN A DESIRABLE GOLF LOT. . It is close to Wet 'n Wild Water Park, IKEA, Costco, Hospital,the I-215 Freeway, Durango Station Casino, as well as numerous restaurants, fast food chains.
Contact an agent
Home facts
- Year built:2007
- Listing ID #:2722858
- Added:126 day(s) ago
- Updated:February 10, 2026 at 11:59 AM
Rooms and interior
- Bedrooms:5
- Total bathrooms:5
- Full bathrooms:4
- Half bathrooms:1
- Living area:4,117 sq. ft.
Heating and cooling
- Cooling:Central Air, Electric
- Heating:Central, Gas
Structure and exterior
- Roof:Tile
- Year built:2007
- Building area:4,117 sq. ft.
- Lot area:0.12 Acres
Schools
- High school:Sierra Vista High
- Middle school:Faiss, Wilbur & Theresa
- Elementary school:Snyder, Don and Dee,Snyder, Don and Dee
Utilities
- Water:Public
Finances and disclosures
- Price:$1,000,000
- Price per sq. ft.:$242.9
- Tax amount:$8,225
New listings near 134 Crooked Putter Drive
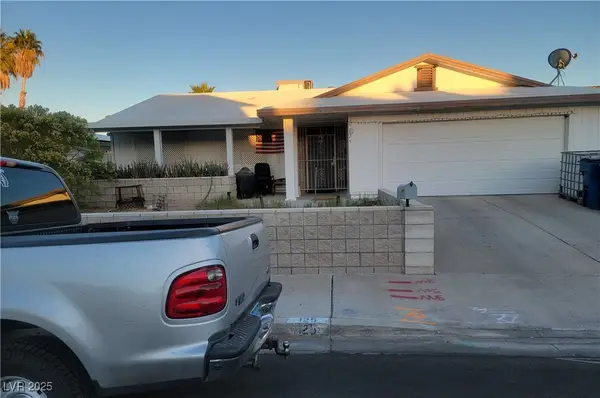 $450,000Active3 beds 2 baths1,620 sq. ft.
$450,000Active3 beds 2 baths1,620 sq. ft.Address Withheld By Seller, Las Vegas, NV 89145
MLS# 2729663Listed by: UNITED REALTY GROUP $460,000Active3 beds 3 baths2,119 sq. ft.
$460,000Active3 beds 3 baths2,119 sq. ft.Address Withheld By Seller, Las Vegas, NV 89119
MLS# 2738050Listed by: YOUR HOME SOLD GUARANTEED RE- New
 $550,000Active3 beds 2 baths1,748 sq. ft.
$550,000Active3 beds 2 baths1,748 sq. ft.Address Withheld By Seller, Las Vegas, NV 89166
MLS# 2753480Listed by: EXP REALTY - New
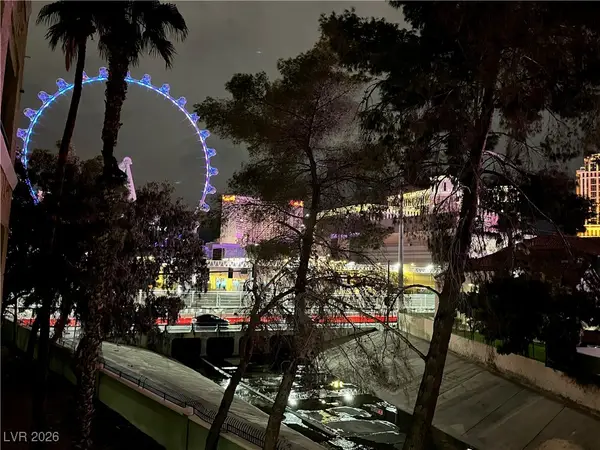 $242,000Active1 beds 1 baths692 sq. ft.
$242,000Active1 beds 1 baths692 sq. ft.210 E Flamingo Road #218, Las Vegas, NV 89169
MLS# 2751072Listed by: IMS REALTY LLC - New
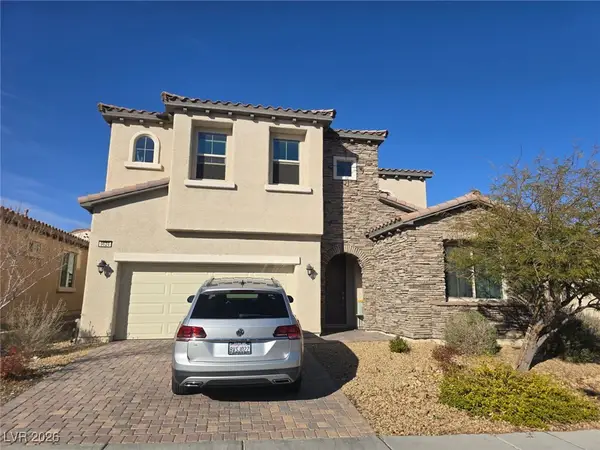 $589,000Active4 beds 4 baths3,532 sq. ft.
$589,000Active4 beds 4 baths3,532 sq. ft.9624 Ponderosa Skye Court, Las Vegas, NV 89166
MLS# 2753073Listed by: BHHS NEVADA PROPERTIES - New
 $539,999Active2 beds 2 baths1,232 sq. ft.
$539,999Active2 beds 2 baths1,232 sq. ft.897 Carlton Terrace Lane, Las Vegas, NV 89138
MLS# 2753249Listed by: O'HARMONY REALTY LLC - New
 $1,199,900Active4 beds 4 baths3,536 sq. ft.
$1,199,900Active4 beds 4 baths3,536 sq. ft.9938 Cambridge Brook Avenue, Las Vegas, NV 89149
MLS# 2753594Listed by: REAL BROKER LLC - New
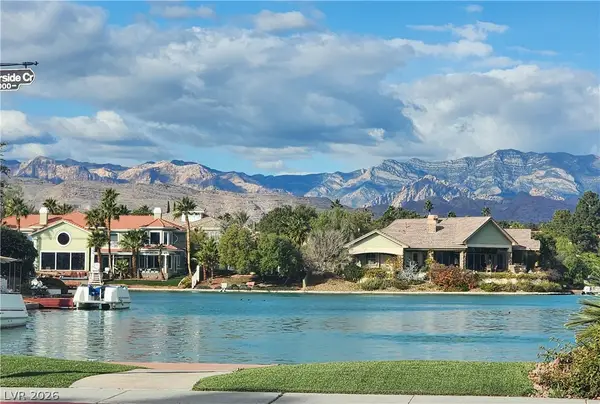 $980,000Active4 beds 3 baths2,375 sq. ft.
$980,000Active4 beds 3 baths2,375 sq. ft.3033 Misty Harbour Drive, Las Vegas, NV 89117
MLS# 2753697Listed by: CENTENNIAL REAL ESTATE - New
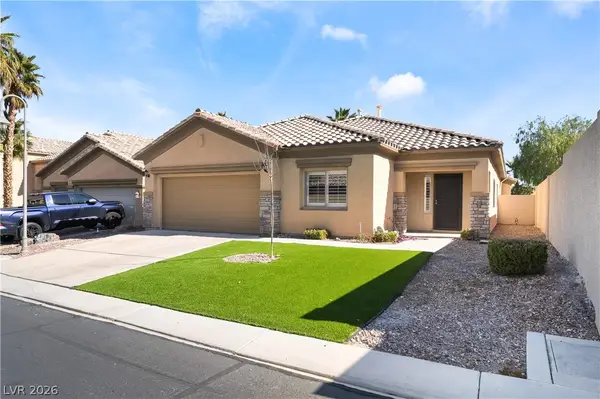 $775,000Active3 beds 2 baths2,297 sq. ft.
$775,000Active3 beds 2 baths2,297 sq. ft.62 Harbor Coast Street, Las Vegas, NV 89148
MLS# 2753811Listed by: SIGNATURE REAL ESTATE GROUP - New
 $145,000Active2 beds 1 baths816 sq. ft.
$145,000Active2 beds 1 baths816 sq. ft.565 S Royal Crest Circle #19, Las Vegas, NV 89169
MLS# 2754441Listed by: BHHS NEVADA PROPERTIES

