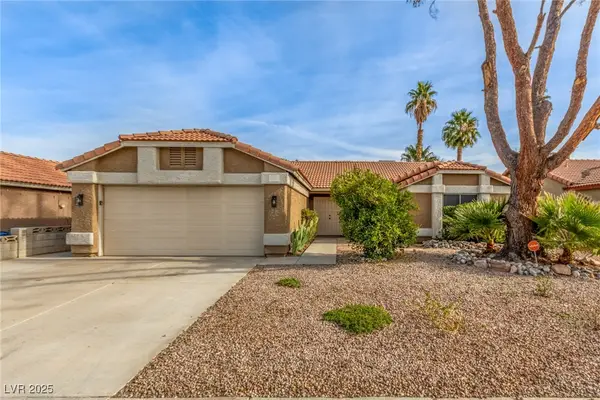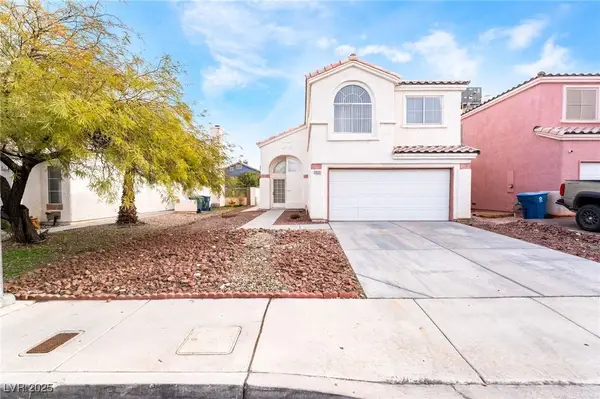1461 Tangerine Rose Drive, Las Vegas, NV 89142
Local realty services provided by:ERA Brokers Consolidated
Listed by: jorge alvarez
Office: real broker llc.
MLS#:2736104
Source:GLVAR
Price summary
- Price:$519,999
- Price per sq. ft.:$263.69
About this home
Immaculate and move-in ready, a polished, elevated living experience with an open, high-ceiling floorplan and upgrades throughout. Beautiful neutral beige paint, crown molding, a crisp modern finish. Large diagonal tile spans all living areas, walkways, and baths, complemented by premium carpet in the bedrooms. New Bathroom Remodel. Beautiful kitchen granite countertops, stainless steel appliances, custom lighting, and great sightlines into the main living spaces. This smart layout includes 4 bedrooms and excellent natural flow. Step outside to your private resort-style palms retreat featuring a crystal-clear pool, lush tropical palms landscaping, covered patio, and storage shed on a large lot—ideal for entertaining or unwinding in peace with driveway views of the Las Vegas Strip for stunning nightline scenes. The property has a calm, serene Homie VIBES throughout, giving it a noticeably welcoming high energy feel. Home this well maintained will not last submit your offer today!
Contact an agent
Home facts
- Year built:1998
- Listing ID #:2736104
- Added:34 day(s) ago
- Updated:December 24, 2025 at 08:48 AM
Rooms and interior
- Bedrooms:4
- Total bathrooms:2
- Full bathrooms:2
- Living area:1,972 sq. ft.
Heating and cooling
- Cooling:Electric, High Effciency
- Heating:Gas, High Efficiency, Solar
Structure and exterior
- Roof:Tile
- Year built:1998
- Building area:1,972 sq. ft.
- Lot area:0.22 Acres
Schools
- High school:Las Vegas
- Middle school:Harney Kathleen & Tim
- Elementary school:Iverson, Mervin,Iverson, Mervin
Utilities
- Water:Public
Finances and disclosures
- Price:$519,999
- Price per sq. ft.:$263.69
- Tax amount:$2,635
New listings near 1461 Tangerine Rose Drive
- New
 $749,999Active3 beds 2 baths2,210 sq. ft.
$749,999Active3 beds 2 baths2,210 sq. ft.10301 Marymont Place, Las Vegas, NV 89134
MLS# 2743187Listed by: PRECISION REALTY - New
 $464,900Active3 beds 2 baths1,600 sq. ft.
$464,900Active3 beds 2 baths1,600 sq. ft.7930 Half Moon Point Drive, Las Vegas, NV 89113
MLS# 2742480Listed by: LOVE LAS VEGAS REALTY - New
 $425,000Active3 beds 2 baths1,437 sq. ft.
$425,000Active3 beds 2 baths1,437 sq. ft.3012 Light Wind Court, Las Vegas, NV 89108
MLS# 2742719Listed by: MY HOME GROUP - New
 $435,000Active4 beds 3 baths1,641 sq. ft.
$435,000Active4 beds 3 baths1,641 sq. ft.1904 Cedar Bluffs Way, Las Vegas, NV 89128
MLS# 2742926Listed by: EVOLVE REALTY - New
 $388,000Active3 beds 2 baths1,278 sq. ft.
$388,000Active3 beds 2 baths1,278 sq. ft.3905 Centura Avenue, Las Vegas, NV 89110
MLS# 2743103Listed by: KEY REALTY - New
 $2,200,000Active6 beds 5 baths4,425 sq. ft.
$2,200,000Active6 beds 5 baths4,425 sq. ft.7602 Mount Spokane Court, Las Vegas, NV 89113
MLS# 2743108Listed by: KELLER WILLIAMS MARKETPLACE - New
 $499,000Active3 beds 3 baths2,024 sq. ft.
$499,000Active3 beds 3 baths2,024 sq. ft.9147 Honey Maple Avenue, Las Vegas, NV 89148
MLS# 2743135Listed by: SPHERE REAL ESTATE - New
 $380,000Active3 beds 3 baths1,841 sq. ft.
$380,000Active3 beds 3 baths1,841 sq. ft.2835 Atomic Tangerine Way #6, Las Vegas, NV 89183
MLS# 2736537Listed by: SIGNATURE REAL ESTATE GROUP - New
 $265,000Active2 beds 2 baths1,053 sq. ft.
$265,000Active2 beds 2 baths1,053 sq. ft.10245 S Maryland Parkway #106, Las Vegas, NV 89183
MLS# 2742359Listed by: LPT REALTY, LLC - New
 $440,000Active2 beds 3 baths1,369 sq. ft.
$440,000Active2 beds 3 baths1,369 sq. ft.11238 Essence Point Avenue #210, Las Vegas, NV 89135
MLS# 2742422Listed by: COLDWELL BANKER PREMIER
