15 Grand Masters Drive, Las Vegas, NV 89141
Local realty services provided by:ERA Brokers Consolidated
15 Grand Masters Drive,Las Vegas, NV 89141
$2,150,000
- 4 Beds
- 4 Baths
- 3,821 sq. ft.
- Single family
- Active
Listed by: andrea r. baroncelli(702) 521-8347
Office: paragon premier properties
MLS#:2729675
Source:GLVAR
Price summary
- Price:$2,150,000
- Price per sq. ft.:$562.68
- Monthly HOA dues:$392
About this home
Located in the desirable guard gated Southern Highlands Golf Club. This exquisite single-story home is in a separately gated treelined enclave. Great curb appeal with Courtyard entry. Great Room Open floor plan seamlessly connects the Gourmet kitchen to the spacious Living area with fireplace. Formal Dining Room with door onto the Courtyard Patio for al fresco dining. Step outside through the 16' sliding glass door to your private resort style backyard oasis with a custom pool with a slide, waterfall & spa. Situated on one of the larger lots in the community, this outdoor retreat offers ample space for entertaining. Multi-Generational Suite with Courtyard Entry features Bedroom, Den, Kitchenette & Laundry. Primary Bedroom with California Closet & door to the backyard. Two additional bedrooms with Jack & Jill bathroom. Neutral tile, Crown molding & plantation shutters throughout. Spacious 3 car garage with storage. Close to shopping & restaurants, I-15 and convenient to the Strip.
Contact an agent
Home facts
- Year built:2013
- Listing ID #:2729675
- Added:53 day(s) ago
- Updated:December 17, 2025 at 02:05 PM
Rooms and interior
- Bedrooms:4
- Total bathrooms:4
- Full bathrooms:1
- Half bathrooms:1
- Living area:3,821 sq. ft.
Heating and cooling
- Cooling:Central Air, Electric
- Heating:Gas, Multiple Heating Units
Structure and exterior
- Roof:Tile
- Year built:2013
- Building area:3,821 sq. ft.
- Lot area:0.37 Acres
Schools
- High school:Desert Oasis
- Middle school:Tarkanian
- Elementary school:Stuckey, Evelyn,Stuckey, Evelyn
Utilities
- Water:Public
Finances and disclosures
- Price:$2,150,000
- Price per sq. ft.:$562.68
- Tax amount:$8,445
New listings near 15 Grand Masters Drive
- New
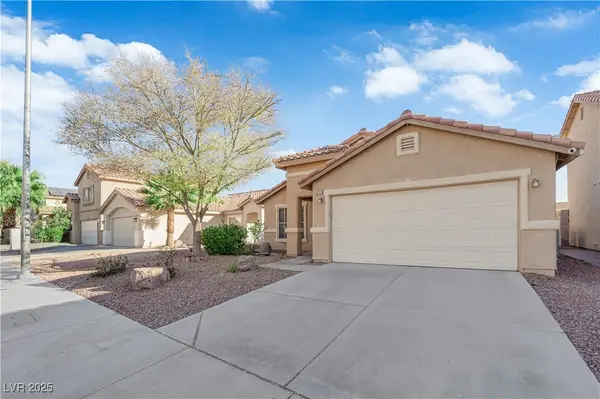 $450,000Active3 beds 2 baths1,410 sq. ft.
$450,000Active3 beds 2 baths1,410 sq. ft.6216 Autumn Creek Drive, Las Vegas, NV 89130
MLS# 2742190Listed by: SCOFIELD GROUP LLC - New
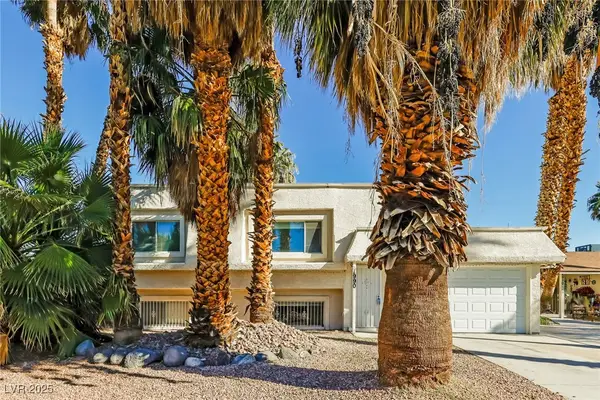 $430,000Active4 beds 2 baths2,108 sq. ft.
$430,000Active4 beds 2 baths2,108 sq. ft.1990 Cobra Court, Las Vegas, NV 89142
MLS# 2742199Listed by: LAS VEGAS REALTY LLC - New
 $440,000Active3 beds 3 baths2,224 sq. ft.
$440,000Active3 beds 3 baths2,224 sq. ft.6106 Scarlet Leaf Street, Las Vegas, NV 89148
MLS# 2742283Listed by: OPENDOOR BROKERAGE LLC - New
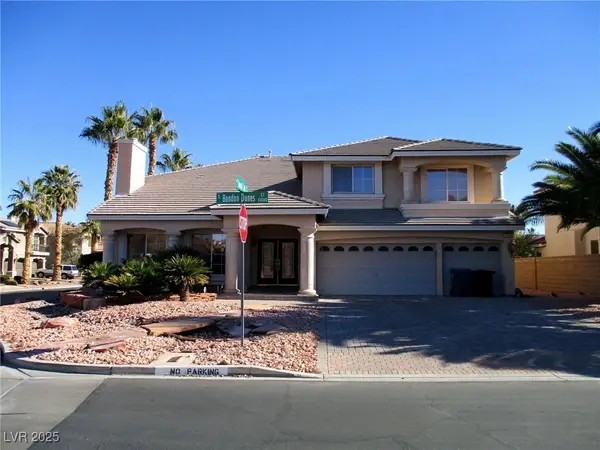 $1,099,000Active5 beds 4 baths5,440 sq. ft.
$1,099,000Active5 beds 4 baths5,440 sq. ft.11054 Bandon Dunes Court, Las Vegas, NV 89141
MLS# 2742348Listed by: SIGNATURE REAL ESTATE GROUP - New
 $369,900Active0.06 Acres
$369,900Active0.06 Acres8175 Arville Street #88, Las Vegas, NV 89139
MLS# 2742389Listed by: LVM REALTY - New
 $420,000Active3 beds 2 baths1,441 sq. ft.
$420,000Active3 beds 2 baths1,441 sq. ft.1616 Yellow Rose Street, Las Vegas, NV 89108
MLS# 2726592Listed by: KELLER WILLIAMS MARKETPLACE - New
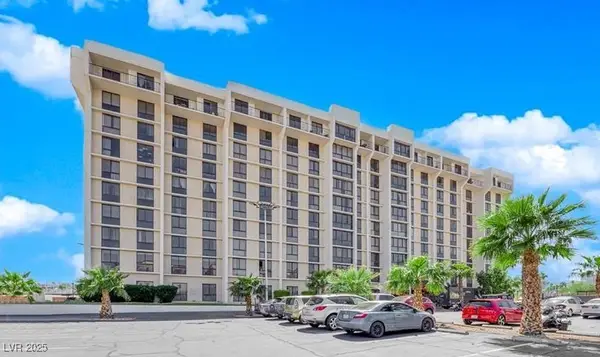 $149,000Active2 beds 2 baths1,080 sq. ft.
$149,000Active2 beds 2 baths1,080 sq. ft.3930 University Center Drive #106, Las Vegas, NV 89119
MLS# 2741755Listed by: COLDWELL BANKER PREMIER - New
 $850,000Active3 beds 3 baths2,095 sq. ft.
$850,000Active3 beds 3 baths2,095 sq. ft.251 Castellari Drive, Las Vegas, NV 89138
MLS# 2742018Listed by: COLDWELL BANKER PREMIER - New
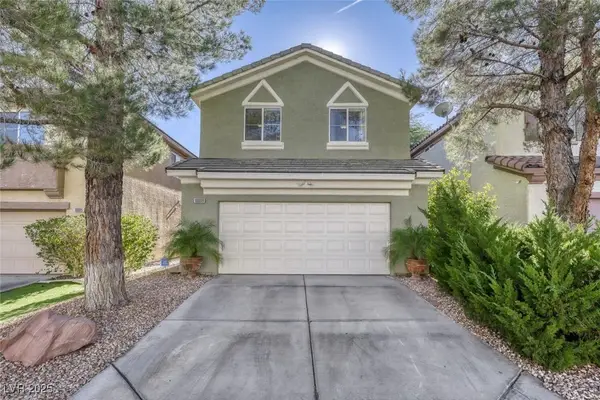 $425,000Active3 beds 3 baths1,461 sq. ft.
$425,000Active3 beds 3 baths1,461 sq. ft.10009 Calabasas Avenue, Las Vegas, NV 89117
MLS# 2742146Listed by: SIGNATURE REAL ESTATE GROUP - New
 $599,900Active3 beds 2 baths1,266 sq. ft.
$599,900Active3 beds 2 baths1,266 sq. ft.83 Rock Run Street, Las Vegas, NV 89148
MLS# 2742177Listed by: RUSTIC PROPERTIES
