150 Greenbriar Townhouse Way, Las Vegas, NV 89121
Local realty services provided by:ERA Brokers Consolidated
Listed by:michelle e. rudolph(702) 205-1223
Office:coldwell banker premier
MLS#:2711826
Source:GLVAR
Price summary
- Price:$275,000
- Price per sq. ft.:$208.33
- Monthly HOA dues:$154
About this home
Wake up to modern luxury in this beautifully remodeled 2-bedroom, 2.5-bath townhouse. The light-filled living space features a cozy fireplace, smooth Level 5 walls, crown molding, and luxury vinyl flooring. The gourmet kitchen shines with 42” white shaker cabinets, quartz counters, backsplash, pantry, beverage bar, lazy Susan, spice racks, and a pull-out trash drawer—every detail designed for function and style. Thoughtful touches include ceiling fans in every room, can lighting, and undermount sinks. Step outside to a private covered patio courtyard with security gate. The spacious 2-car garage offers cabinets, washer, dryer, and full-size water heater. Community amenities include a pool, clubhouse, and tennis courts. With premium finishes and five-star craftsmanship, this home blends style, comfort, and convenience in one perfect package.
Contact an agent
Home facts
- Year built:1969
- Listing ID #:2711826
- Added:206 day(s) ago
- Updated:September 25, 2025 at 09:00 PM
Rooms and interior
- Bedrooms:2
- Total bathrooms:3
- Full bathrooms:1
- Half bathrooms:1
- Living area:1,320 sq. ft.
Heating and cooling
- Cooling:Central Air, Electric
- Heating:Central, Electric
Structure and exterior
- Roof:Flat, Shingle
- Year built:1969
- Building area:1,320 sq. ft.
- Lot area:0.03 Acres
Schools
- High school:Chaparral
- Middle school:Mack Jerome
- Elementary school:Beckley, Will,Beckley, Will
Utilities
- Water:Public
Finances and disclosures
- Price:$275,000
- Price per sq. ft.:$208.33
- Tax amount:$675
New listings near 150 Greenbriar Townhouse Way
- New
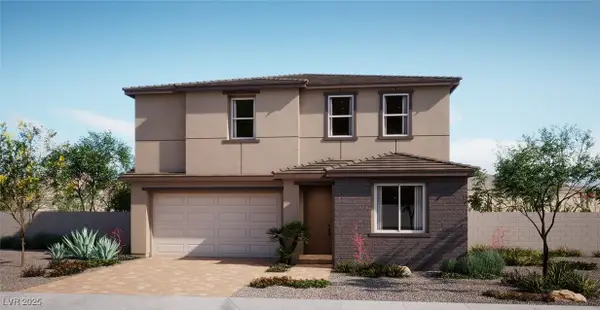 $614,777Active4 beds 3 baths2,601 sq. ft.
$614,777Active4 beds 3 baths2,601 sq. ft.9249 Cruz Street, Las Vegas, NV 89143
MLS# 2722610Listed by: EXP REALTY - New
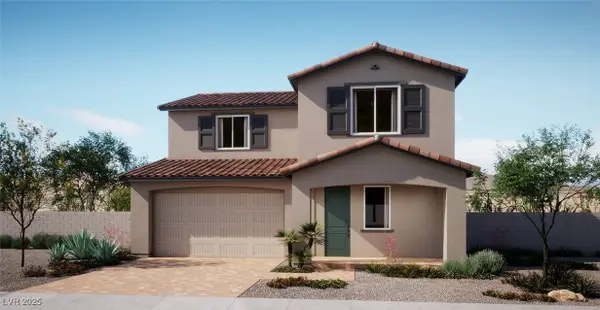 $599,777Active4 beds 3 baths2,559 sq. ft.
$599,777Active4 beds 3 baths2,559 sq. ft.9425 Siren Call Avenue, Las Vegas, NV 89143
MLS# 2722611Listed by: EXP REALTY - New
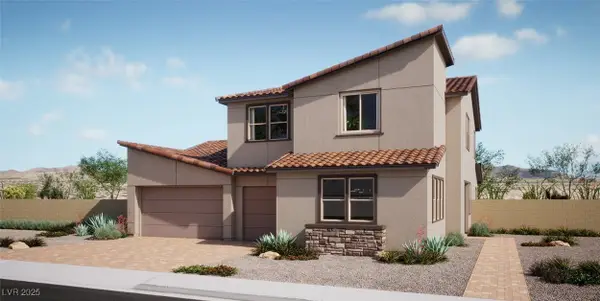 $749,777Active4 beds 4 baths3,036 sq. ft.
$749,777Active4 beds 4 baths3,036 sq. ft.9311 Cruz Street, Las Vegas, NV 89143
MLS# 2722618Listed by: EXP REALTY - New
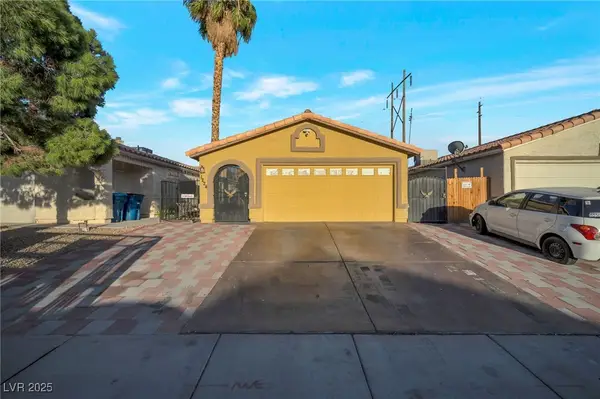 $335,000Active2 beds 2 baths869 sq. ft.
$335,000Active2 beds 2 baths869 sq. ft.1224 Pleasant Brook Street, Las Vegas, NV 89142
MLS# 2723325Listed by: REALTY ONE GROUP, INC - New
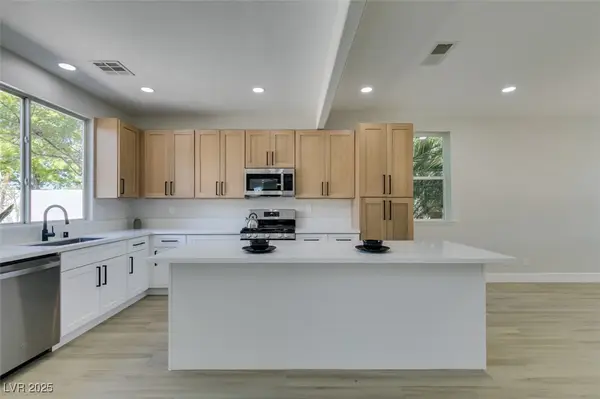 $619,500Active4 beds 3 baths2,208 sq. ft.
$619,500Active4 beds 3 baths2,208 sq. ft.1121 Tourello Lane, Las Vegas, NV 89144
MLS# 2723926Listed by: ALCHEMY INVESTMENTS RE - New
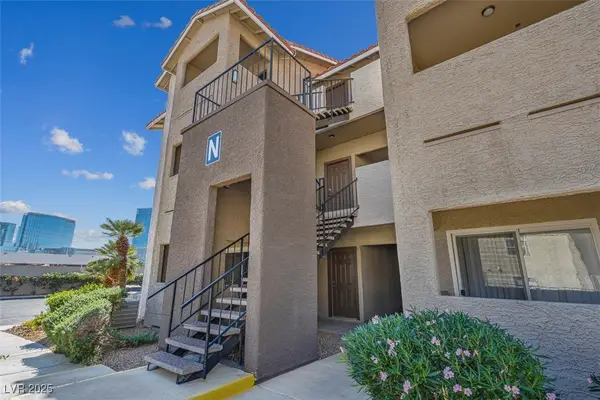 $285,000Active1 beds 1 baths680 sq. ft.
$285,000Active1 beds 1 baths680 sq. ft.4200 S Valley View Boulevard #1069, Las Vegas, NV 89103
MLS# 2724588Listed by: REAL BROKER LLC - New
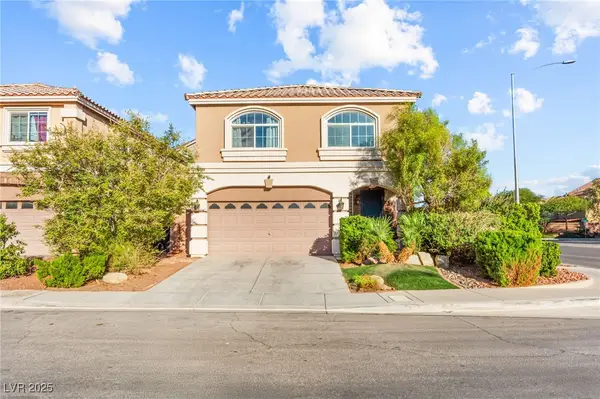 $535,000Active4 beds 3 baths2,290 sq. ft.
$535,000Active4 beds 3 baths2,290 sq. ft.9696 Grayson Hills Street, Las Vegas, NV 89139
MLS# 2720555Listed by: WARDLEY REAL ESTATE - New
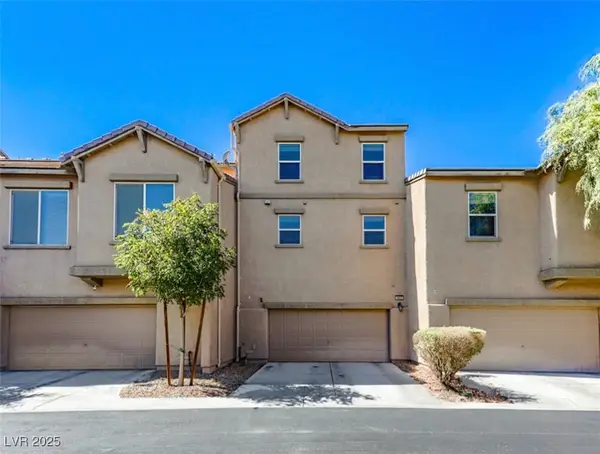 $320,000Active3 beds 3 baths1,666 sq. ft.
$320,000Active3 beds 3 baths1,666 sq. ft.4603 Woolcomber Street, Las Vegas, NV 89115
MLS# 2723376Listed by: KELLER WILLIAMS REALTY LAS VEG - New
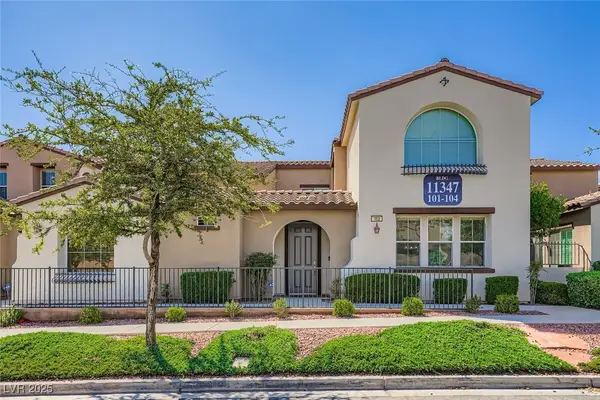 $542,000Active3 beds 3 baths2,455 sq. ft.
$542,000Active3 beds 3 baths2,455 sq. ft.11347 Belmont Lake Drive #102, Las Vegas, NV 89135
MLS# 2724282Listed by: BHHS NEVADA PROPERTIES - New
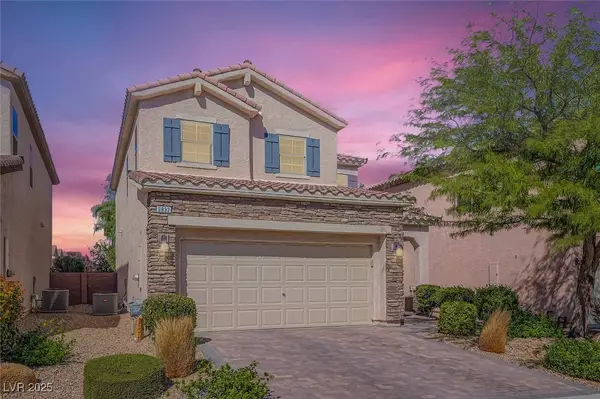 $545,900Active4 beds 4 baths2,222 sq. ft.
$545,900Active4 beds 4 baths2,222 sq. ft.9832 Corliss Court, Las Vegas, NV 89148
MLS# 2724763Listed by: REALTY ONE GROUP, INC
