150 Las Vegas Boulevard #1803, Las Vegas, NV 89101
Local realty services provided by:ERA Brokers Consolidated
Listed by: carina reyes702-545-6050
Office: leading vegas realty
MLS#:2734741
Source:GLVAR
Price summary
- Price:$440,000
- Price per sq. ft.:$330.08
- Monthly HOA dues:$834
About this home
RARE MODEL Luxury High Rise Condo at The Ogden with 2 GARAGE PARKING! This Condo is on the 18th Floor and has 2 bedrooms and 2 baths. The Condo includes 2 Full Parking Spots which is Rare! Entire wood plank tile throughout the condo. To the left side is the hallway to the Primary Bedroom with Primary Bath, and the Second Bedroom and a Hallway Bath. The Primary Bath has Dual Vanity and a Walk In Shower and Walk In Closet. The Second Bath has Dual Vanity and Combined Shower and Tub. To the right side of the hallway is the kitchen with an open space for the living and dining area. The Kitchen is upgraded with modern cabinets, Stainless Steel Appliances and Modern Quartz Countertops and a breakfast bar. The Living and Dining Area have laminate flooring and a french door to the balcony that gives you beautiful mountain views! Rooftop Pool and Spa, Outdoor Terrace & Sky Deck with BBQ, Social Lounge, 24 Hour Fitness, Concierge and Security all in the heart of Downtown Las Vegas!
Contact an agent
Home facts
- Year built:2007
- Listing ID #:2734741
- Added:64 day(s) ago
- Updated:December 24, 2025 at 11:59 AM
Rooms and interior
- Bedrooms:2
- Total bathrooms:2
- Full bathrooms:1
- Living area:1,333 sq. ft.
Heating and cooling
- Cooling:Electric
- Heating:Central, Gas
Structure and exterior
- Year built:2007
- Building area:1,333 sq. ft.
Schools
- High school:Rancho
- Middle school:Fremont John C.
- Elementary school:Hollingswoth, Howard,Hollingswoth, Howard
Finances and disclosures
- Price:$440,000
- Price per sq. ft.:$330.08
- Tax amount:$2,610
New listings near 150 Las Vegas Boulevard #1803
- New
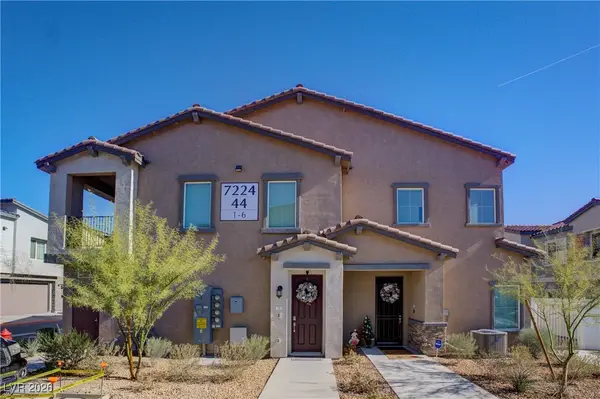 $399,900Active3 beds 3 baths1,721 sq. ft.
$399,900Active3 beds 3 baths1,721 sq. ft.7224 N Decatur Boulevard #2, Las Vegas, NV 89131
MLS# 2748161Listed by: SIMPLY VEGAS - New
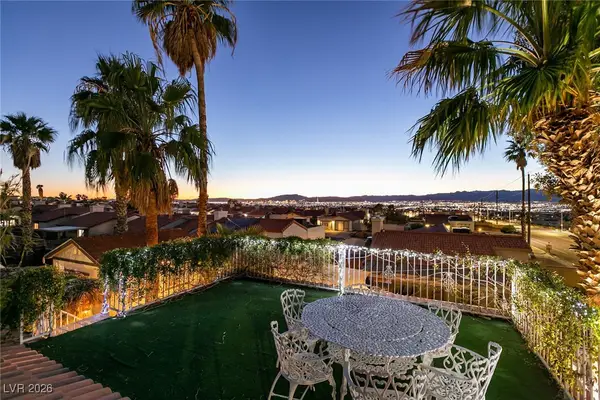 $400,000Active3 beds 2 baths1,218 sq. ft.
$400,000Active3 beds 2 baths1,218 sq. ft.2395 Los Feliz Street, Las Vegas, NV 89156
MLS# 2742666Listed by: BHHS NEVADA PROPERTIES - New
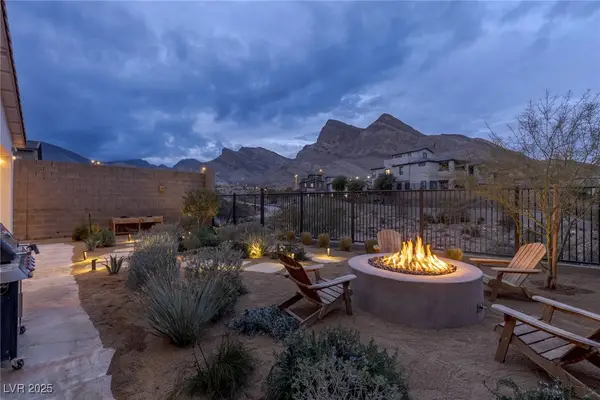 $1,039,000Active3 beds 3 baths2,148 sq. ft.
$1,039,000Active3 beds 3 baths2,148 sq. ft.11730 Hatchling Avenue, Las Vegas, NV 89138
MLS# 2743098Listed by: LUXURY ESTATES INTERNATIONAL - New
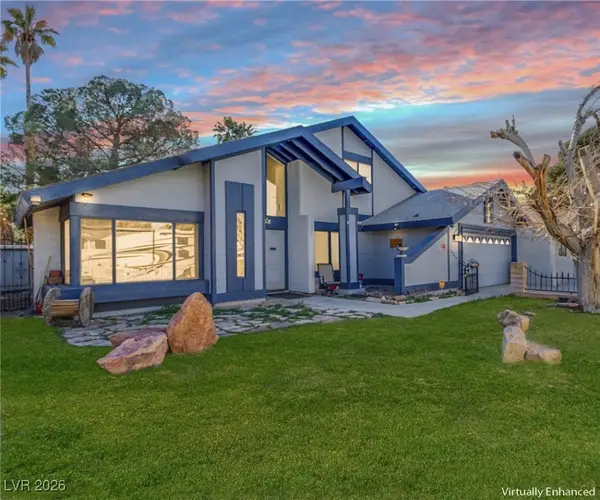 $424,900Active4 beds 3 baths2,161 sq. ft.
$424,900Active4 beds 3 baths2,161 sq. ft.6547 Ellerhurst Drive, Las Vegas, NV 89103
MLS# 2744718Listed by: KELLER WILLIAMS MARKETPLACE - New
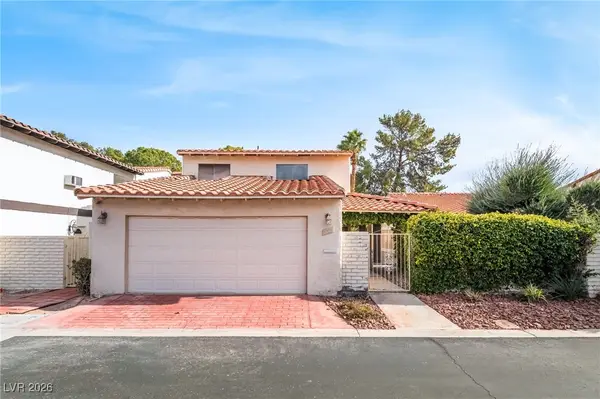 $650,000Active4 beds 3 baths3,149 sq. ft.
$650,000Active4 beds 3 baths3,149 sq. ft.2009 Plaza De Cielo, Las Vegas, NV 89102
MLS# 2745022Listed by: COLDWELL BANKER PREMIER - New
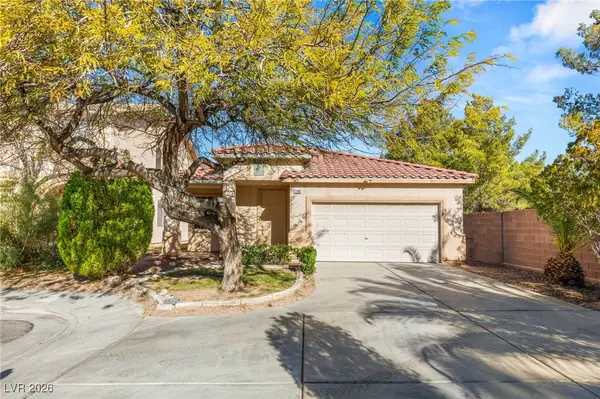 $434,900Active3 beds 2 baths1,602 sq. ft.
$434,900Active3 beds 2 baths1,602 sq. ft.7192 Ophelia Court, Las Vegas, NV 89113
MLS# 2745443Listed by: HUNTINGTON & ELLIS, A REAL EST - New
 $399,900Active4 beds 3 baths1,478 sq. ft.
$399,900Active4 beds 3 baths1,478 sq. ft.1222 Plum Canyon Street, Las Vegas, NV 89142
MLS# 2746128Listed by: KELLER WILLIAMS VIP - New
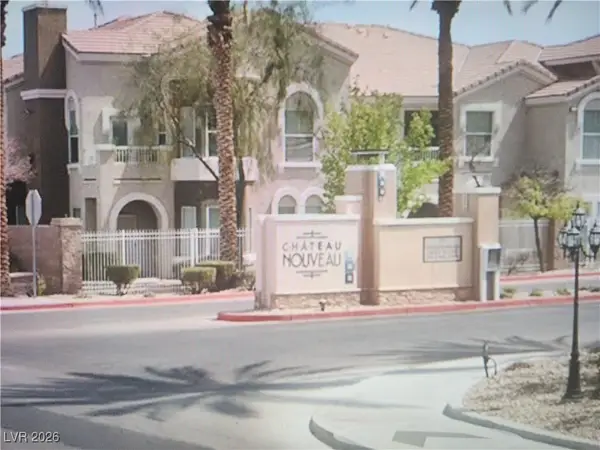 $279,000Active2 beds 2 baths1,178 sq. ft.
$279,000Active2 beds 2 baths1,178 sq. ft.9975 Peace Way #2138, Las Vegas, NV 89147
MLS# 2746130Listed by: KEY REALTY - New
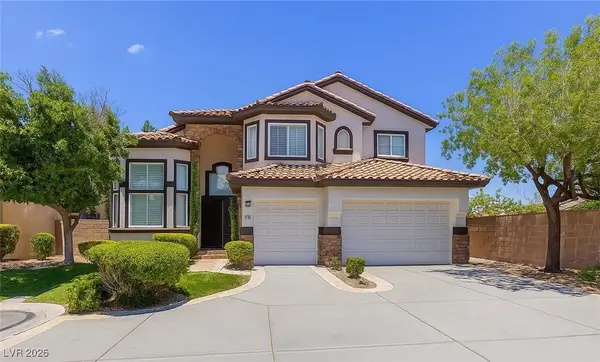 $1,349,000Active5 beds 5 baths4,364 sq. ft.
$1,349,000Active5 beds 5 baths4,364 sq. ft.10668 Porta Romana Court, Las Vegas, NV 89141
MLS# 2746348Listed by: SIMPLY VEGAS - New
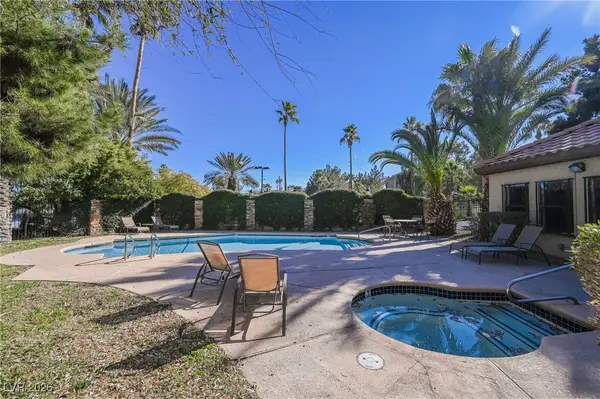 $175,000Active1 beds 1 baths607 sq. ft.
$175,000Active1 beds 1 baths607 sq. ft.3135 S Mojave Road #241, Las Vegas, NV 89121
MLS# 2746857Listed by: ROTHWELL GORNT COMPANIES
