Local realty services provided by:ERA Brokers Consolidated
150 Las Vegas Boulevard #2304,Las Vegas, NV 89101
$789,900
- 3 Beds
- 3 Baths
- 1,847 sq. ft.
- Condominium
- Active
Listed by: rondine l. volpert
Office: real broker llc.
MLS#:2709952
Source:GLVAR
Price summary
- Price:$789,900
- Price per sq. ft.:$427.67
- Monthly HOA dues:$1,168
About this home
Exquisitely remodeled Condo on the 23rd floor! This is a 1 of a kind! Elegant! Chic! Hip! Designer Luxury from top to bottom! Sale includes furnishings and most art. Primary Bedroom has custom Ensuite Bath, walk-in closet, large shower with gorgeous tile and dual shower heads. There are 2 more Bedrooms, 2 more Bathrooms. Corner Unit with 2 balconies and amazing views from everywhere! Condo is just under 2,000 SF. Extra high ceilings! Spectacular open floorplan! Floor to ceiling windows! Beautiful electric window shades! An abundance of soft closing cabinets and drawers! The Ogden High Rise is located in the Heart of Downtown Las Vegas! Near all the excitement at Fremont Street! Restaurants, Shopping, Container Park, Smith Center, and Casinos steps away!! Rooftop Pool and Spa, Sun Deck, Skydeck with BBQ! Spectacular views of The Strip ready for your enjoyment! Assigned Secured Parking, 24 hour Secured Building Entry, 24/7 Concierge Service, Social Lounge, Gym/Fitness Center, and more!
Contact an agent
Home facts
- Year built:2007
- Listing ID #:2709952
- Added:178 day(s) ago
- Updated:February 10, 2026 at 11:59 AM
Rooms and interior
- Bedrooms:3
- Total bathrooms:3
- Full bathrooms:2
- Half bathrooms:1
- Living area:1,847 sq. ft.
Heating and cooling
- Cooling:Electric, High Effciency
- Heating:Central, Electric, High Efficiency, Individual
Structure and exterior
- Year built:2007
- Building area:1,847 sq. ft.
Schools
- High school:Rancho
- Middle school:Martin Roy
- Elementary school:Hollingswoth, Howard,Hollingswoth, Howard
Finances and disclosures
- Price:$789,900
- Price per sq. ft.:$427.67
- Tax amount:$2,912
New listings near 150 Las Vegas Boulevard #2304
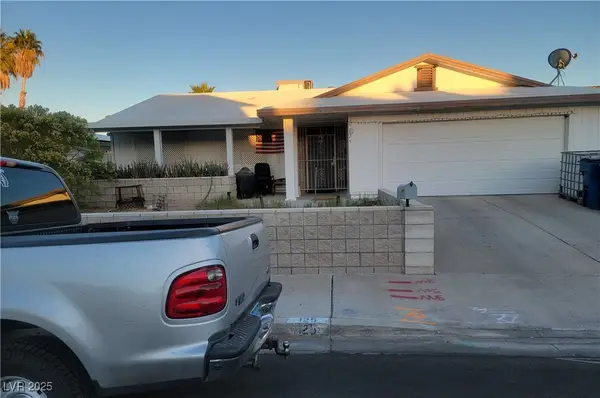 $450,000Active3 beds 2 baths1,620 sq. ft.
$450,000Active3 beds 2 baths1,620 sq. ft.Address Withheld By Seller, Las Vegas, NV 89145
MLS# 2729663Listed by: UNITED REALTY GROUP $460,000Active3 beds 3 baths2,119 sq. ft.
$460,000Active3 beds 3 baths2,119 sq. ft.Address Withheld By Seller, Las Vegas, NV 89119
MLS# 2738050Listed by: YOUR HOME SOLD GUARANTEED RE- New
 $550,000Active3 beds 2 baths1,748 sq. ft.
$550,000Active3 beds 2 baths1,748 sq. ft.Address Withheld By Seller, Las Vegas, NV 89166
MLS# 2753480Listed by: EXP REALTY - New
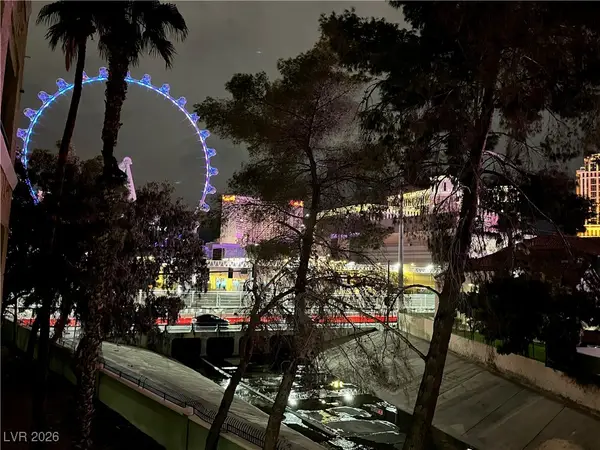 $242,000Active1 beds 1 baths692 sq. ft.
$242,000Active1 beds 1 baths692 sq. ft.210 E Flamingo Road #218, Las Vegas, NV 89169
MLS# 2751072Listed by: IMS REALTY LLC - New
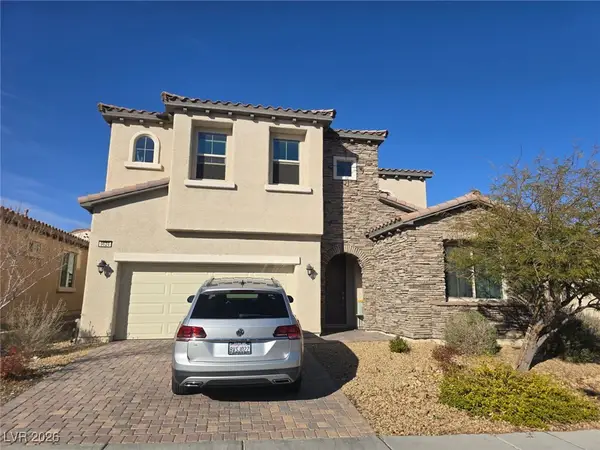 $589,000Active4 beds 4 baths3,532 sq. ft.
$589,000Active4 beds 4 baths3,532 sq. ft.9624 Ponderosa Skye Court, Las Vegas, NV 89166
MLS# 2753073Listed by: BHHS NEVADA PROPERTIES - New
 $539,999Active2 beds 2 baths1,232 sq. ft.
$539,999Active2 beds 2 baths1,232 sq. ft.897 Carlton Terrace Lane, Las Vegas, NV 89138
MLS# 2753249Listed by: O'HARMONY REALTY LLC - New
 $1,199,900Active4 beds 4 baths3,536 sq. ft.
$1,199,900Active4 beds 4 baths3,536 sq. ft.9938 Cambridge Brook Avenue, Las Vegas, NV 89149
MLS# 2753594Listed by: REAL BROKER LLC - New
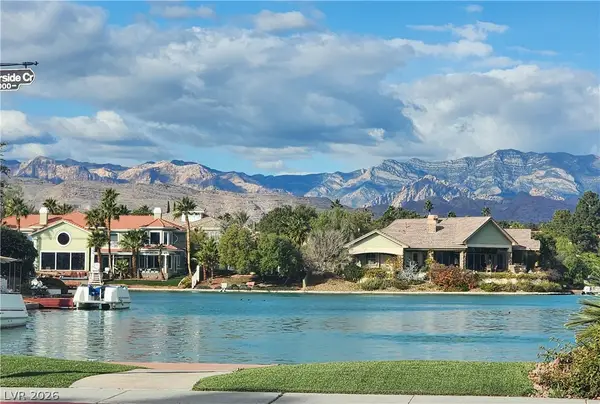 $980,000Active4 beds 3 baths2,375 sq. ft.
$980,000Active4 beds 3 baths2,375 sq. ft.3033 Misty Harbour Drive, Las Vegas, NV 89117
MLS# 2753697Listed by: CENTENNIAL REAL ESTATE - New
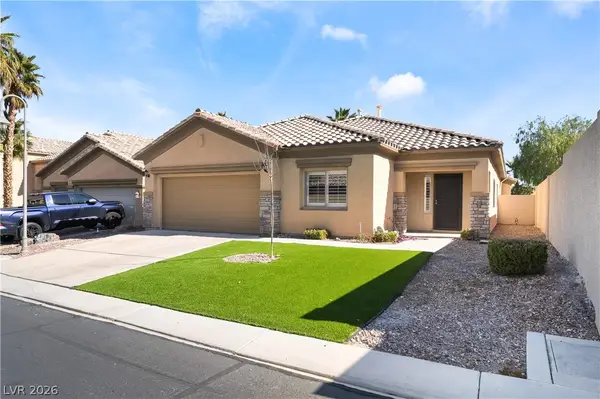 $775,000Active3 beds 2 baths2,297 sq. ft.
$775,000Active3 beds 2 baths2,297 sq. ft.62 Harbor Coast Street, Las Vegas, NV 89148
MLS# 2753811Listed by: SIGNATURE REAL ESTATE GROUP - New
 $145,000Active2 beds 1 baths816 sq. ft.
$145,000Active2 beds 1 baths816 sq. ft.565 S Royal Crest Circle #19, Las Vegas, NV 89169
MLS# 2754441Listed by: BHHS NEVADA PROPERTIES

