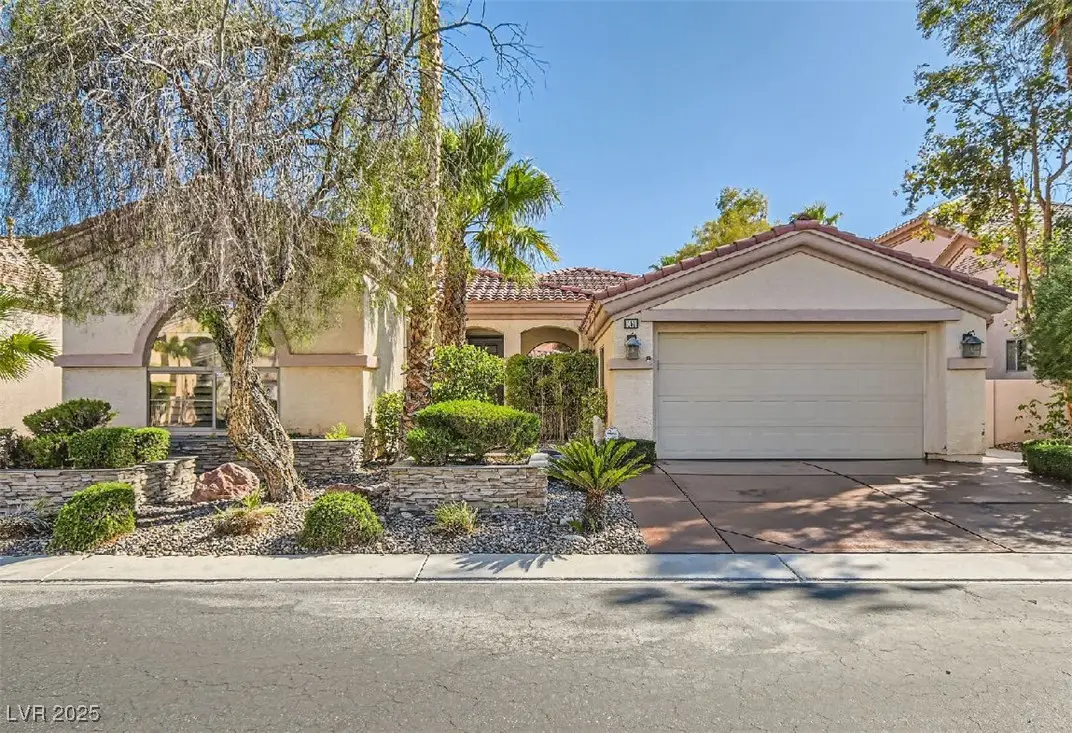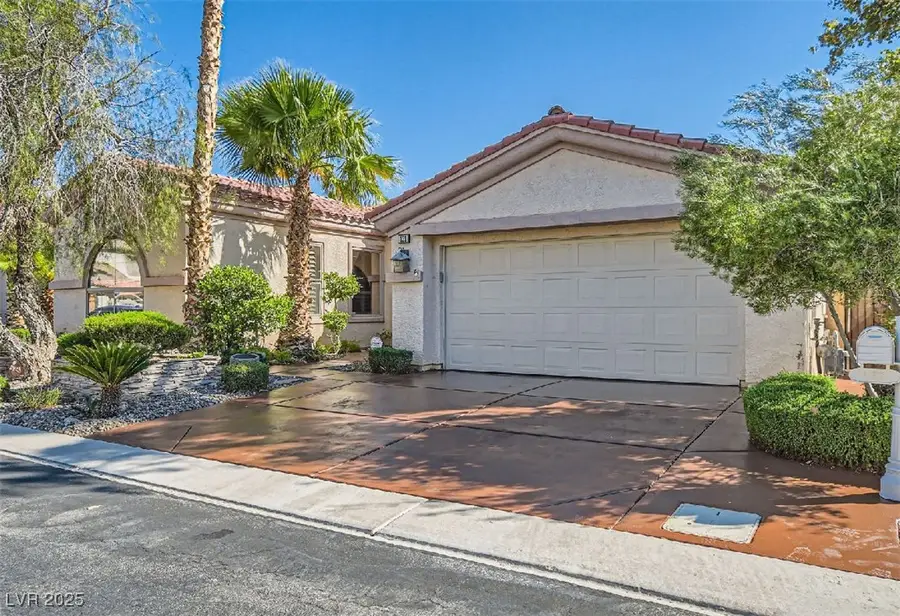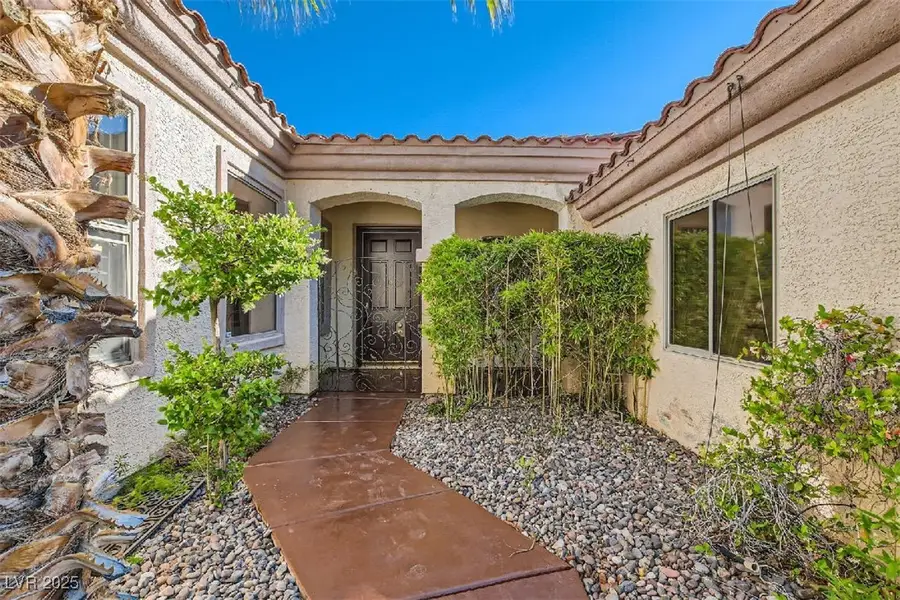151 Cliff Valley Drive, Las Vegas, NV 89148
Local realty services provided by:ERA Brokers Consolidated



Listed by:anthony devries702-496-7653
Office:love las vegas realty
MLS#:2683514
Source:GLVAR
Price summary
- Price:$874,888
- Price per sq. ft.:$360.33
- Monthly HOA dues:$225
About this home
Stunning, spacious single-story home backing the 18th hole with magnificent views in guard-gated Rhodes Ranch w/courtyard entry & wrought iron gate. Bright, open layout features tile floors, ceiling fans in every room, & window shutters throughout. Chef kitchen w/stainless steel appliances, recessed lighting & oversized island w/breakfast bar seating for 4! Dining area w/fireplace & large slider leading to a backyard retreat with heated pool, spa, rock waterfall and extensive views of golf course and mountains. Primary suite offers slate floors & counters, dual sinks, shower, separate soaking tub, enclosed commode & walk-in closet. Hall bath w/dual sinks & shower. Laundry room includes extra storage & countertop. 2 FULL HVAC systems replaced in 2022, fridge in 2021 & built-in oven in 2023! Enjoy resort-style living w/golf, fitness center, tennis, pickleball, racquetball, pools, spa, clubhouse, 24/7 roving security & more. Experience the vibrant Rhodes Ranch lifestyle today!
Contact an agent
Home facts
- Year built:2000
- Listing Id #:2683514
- Added:84 day(s) ago
- Updated:July 22, 2025 at 02:41 AM
Rooms and interior
- Bedrooms:3
- Total bathrooms:2
- Full bathrooms:2
- Living area:2,428 sq. ft.
Heating and cooling
- Cooling:Central Air, Electric
- Heating:Central, Gas, Multiple Heating Units
Structure and exterior
- Roof:Pitched, Tile
- Year built:2000
- Building area:2,428 sq. ft.
- Lot area:0.15 Acres
Schools
- High school:Sierra Vista High
- Middle school:Faiss, Wilbur & Theresa
- Elementary school:Forbuss, Robert L. ,Forbuss, Robert L.
Utilities
- Water:Public
Finances and disclosures
- Price:$874,888
- Price per sq. ft.:$360.33
- Tax amount:$5,816
New listings near 151 Cliff Valley Drive
- New
 $410,000Active4 beds 3 baths1,533 sq. ft.
$410,000Active4 beds 3 baths1,533 sq. ft.6584 Cotsfield Avenue, Las Vegas, NV 89139
MLS# 2707932Listed by: REDFIN - New
 $369,900Active1 beds 2 baths874 sq. ft.
$369,900Active1 beds 2 baths874 sq. ft.135 Harmon Avenue #920, Las Vegas, NV 89109
MLS# 2709866Listed by: THE BROKERAGE A RE FIRM - New
 $698,990Active4 beds 3 baths2,543 sq. ft.
$698,990Active4 beds 3 baths2,543 sq. ft.10526 Harvest Wind Drive, Las Vegas, NV 89135
MLS# 2710148Listed by: RAINTREE REAL ESTATE - New
 $539,000Active2 beds 2 baths1,804 sq. ft.
$539,000Active2 beds 2 baths1,804 sq. ft.10009 Netherton Drive, Las Vegas, NV 89134
MLS# 2710183Listed by: REALTY ONE GROUP, INC - New
 $620,000Active5 beds 2 baths2,559 sq. ft.
$620,000Active5 beds 2 baths2,559 sq. ft.7341 Royal Melbourne Drive, Las Vegas, NV 89131
MLS# 2710184Listed by: REALTY ONE GROUP, INC - New
 $359,900Active4 beds 2 baths1,160 sq. ft.
$359,900Active4 beds 2 baths1,160 sq. ft.4686 Gabriel Drive, Las Vegas, NV 89121
MLS# 2710209Listed by: REAL BROKER LLC - New
 $3,399,999Active5 beds 6 baths4,030 sq. ft.
$3,399,999Active5 beds 6 baths4,030 sq. ft.12006 Port Labelle Drive, Las Vegas, NV 89141
MLS# 2708510Listed by: SIMPLY VEGAS - New
 $2,330,000Active3 beds 3 baths2,826 sq. ft.
$2,330,000Active3 beds 3 baths2,826 sq. ft.508 Vista Sunset Avenue, Las Vegas, NV 89138
MLS# 2708550Listed by: LAS VEGAS SOTHEBY'S INT'L - New
 $445,000Active4 beds 3 baths1,726 sq. ft.
$445,000Active4 beds 3 baths1,726 sq. ft.6400 Deadwood Road, Las Vegas, NV 89108
MLS# 2708552Listed by: REDFIN - New
 $552,000Active3 beds 3 baths1,911 sq. ft.
$552,000Active3 beds 3 baths1,911 sq. ft.7869 Barntucket Avenue, Las Vegas, NV 89147
MLS# 2709122Listed by: BHHS NEVADA PROPERTIES

