Local realty services provided by:ERA Brokers Consolidated
Listed by: gilbert g. gildoregilgildore@gmail.com
Office: keller williams marketplace
MLS#:2711562
Source:GLVAR
Price summary
- Price:$750,000
- Price per sq. ft.:$230.98
- Monthly HOA dues:$22
About this home
CASITA IN BACKYARD W/LOFT - MAIN HOUSE HAS 5 BEDROOMS, 3 BATHS WITH A BEDROOM AND BATHROOM DOWNSTAIRS - FRONT BALCONY - MAIN ENTRANCE WITH GRAND SPIRAL STAIRCASE - TRAVERTINE MARBLE FLOORS WITH INLAID MEDALLIAN - 3 CAR GARAGE - THREE 3-SIDED FIREPLACES WITH ONE OF THEM IN THE PRIMARY BATHROOM - REMODELED GUEST BATHROOM WITH WALK IN SHOWER - KITCHEN BOASTS GRANITE COUNTERS, ISLAND, AND OPENS TO FAMILY ROOM - PRIMARY BEDROOM IS HUGE WITH MOTORIZED ROLLADIN ROLLING SHUTTER TO BLACKOUT THE ROOM - DOUBLE WALK IN CLOSETS - CUSTOM BARBEQUE RAISED OVERLOOKING POOL - REAR OF HOME HAS ALLEYWAY WITH ENTRY GATE - LESS THAN 1 MILE FROM SILVERADO RANCH PLAZA & TARGET. LESS THAN 2 MILES FROM EOS FITNESS GYM, PLANET FITNESS, SPROUTS, & MORE. LESS THAN 3 MILES FROM SILVERADO RANCH PARK & COSTCO AND SAMS BLUB. PRIMARY SILVERADO MASTER PLANNED COMMUNITY. EASY ACCESS TO FREEWAY AND JUST MINUTES TO THE LAS VEGAS STRIP AND AIRPORT.
Contact an agent
Home facts
- Year built:1999
- Listing ID #:2711562
- Added:163 day(s) ago
- Updated:February 10, 2026 at 11:59 AM
Rooms and interior
- Bedrooms:5
- Total bathrooms:3
- Full bathrooms:3
- Living area:3,247 sq. ft.
Heating and cooling
- Cooling:Central Air, Electric
- Heating:Central, Gas, Multiple Heating Units
Structure and exterior
- Roof:Tile
- Year built:1999
- Building area:3,247 sq. ft.
- Lot area:0.17 Acres
Schools
- High school:Silverado
- Middle school:Silvestri
- Elementary school:Cartwright, Roberta C.,Cartwright, Roberta C.
Utilities
- Water:Public
Finances and disclosures
- Price:$750,000
- Price per sq. ft.:$230.98
- Tax amount:$3,658
New listings near 1593 Graystone Canyon Avenue
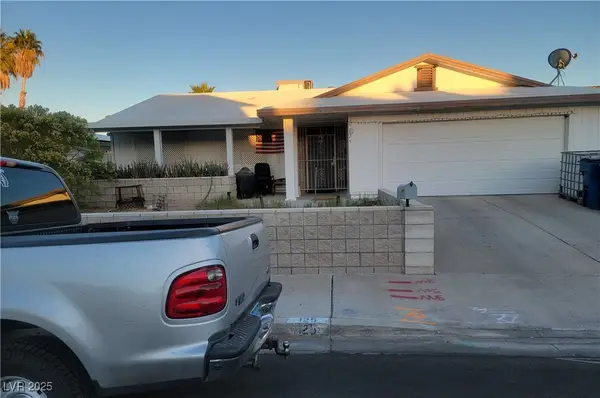 $450,000Active3 beds 2 baths1,620 sq. ft.
$450,000Active3 beds 2 baths1,620 sq. ft.Address Withheld By Seller, Las Vegas, NV 89145
MLS# 2729663Listed by: UNITED REALTY GROUP $460,000Active3 beds 3 baths2,119 sq. ft.
$460,000Active3 beds 3 baths2,119 sq. ft.Address Withheld By Seller, Las Vegas, NV 89119
MLS# 2738050Listed by: YOUR HOME SOLD GUARANTEED RE- New
 $550,000Active3 beds 2 baths1,748 sq. ft.
$550,000Active3 beds 2 baths1,748 sq. ft.Address Withheld By Seller, Las Vegas, NV 89166
MLS# 2753480Listed by: EXP REALTY - New
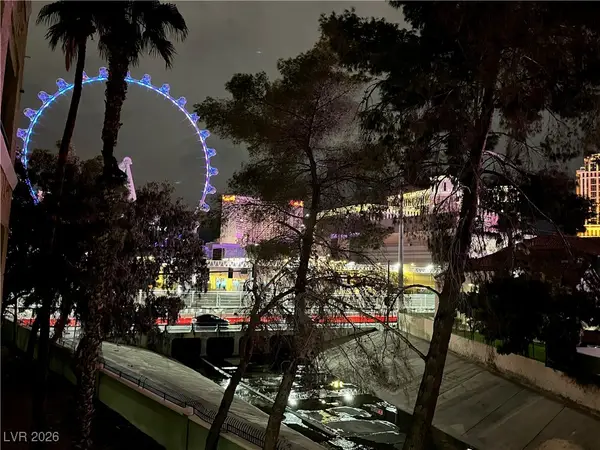 $242,000Active1 beds 1 baths692 sq. ft.
$242,000Active1 beds 1 baths692 sq. ft.210 E Flamingo Road #218, Las Vegas, NV 89169
MLS# 2751072Listed by: IMS REALTY LLC - New
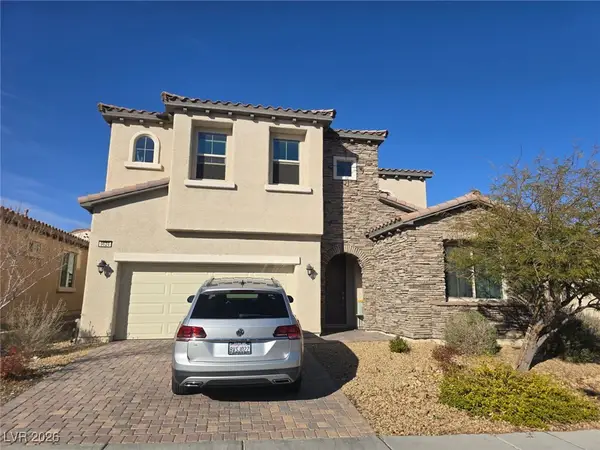 $589,000Active4 beds 4 baths3,532 sq. ft.
$589,000Active4 beds 4 baths3,532 sq. ft.9624 Ponderosa Skye Court, Las Vegas, NV 89166
MLS# 2753073Listed by: BHHS NEVADA PROPERTIES - New
 $539,999Active2 beds 2 baths1,232 sq. ft.
$539,999Active2 beds 2 baths1,232 sq. ft.897 Carlton Terrace Lane, Las Vegas, NV 89138
MLS# 2753249Listed by: O'HARMONY REALTY LLC - New
 $1,199,900Active4 beds 4 baths3,536 sq. ft.
$1,199,900Active4 beds 4 baths3,536 sq. ft.9938 Cambridge Brook Avenue, Las Vegas, NV 89149
MLS# 2753594Listed by: REAL BROKER LLC - New
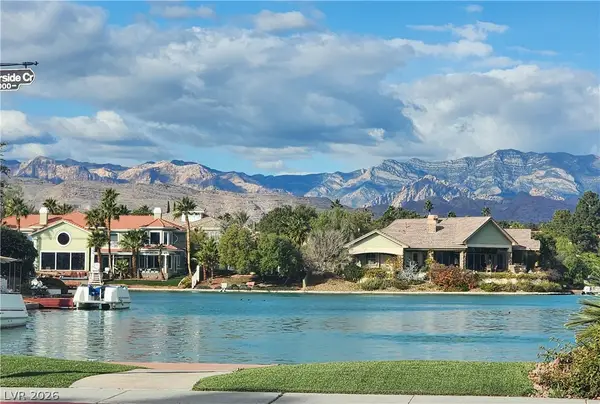 $980,000Active4 beds 3 baths2,375 sq. ft.
$980,000Active4 beds 3 baths2,375 sq. ft.3033 Misty Harbour Drive, Las Vegas, NV 89117
MLS# 2753697Listed by: CENTENNIAL REAL ESTATE - New
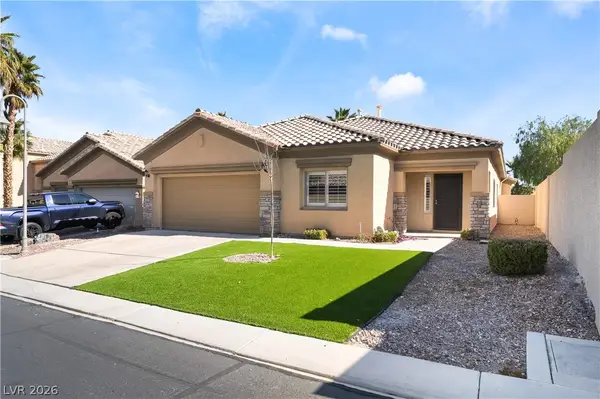 $775,000Active3 beds 2 baths2,297 sq. ft.
$775,000Active3 beds 2 baths2,297 sq. ft.62 Harbor Coast Street, Las Vegas, NV 89148
MLS# 2753811Listed by: SIGNATURE REAL ESTATE GROUP - New
 $145,000Active2 beds 1 baths816 sq. ft.
$145,000Active2 beds 1 baths816 sq. ft.565 S Royal Crest Circle #19, Las Vegas, NV 89169
MLS# 2754441Listed by: BHHS NEVADA PROPERTIES

