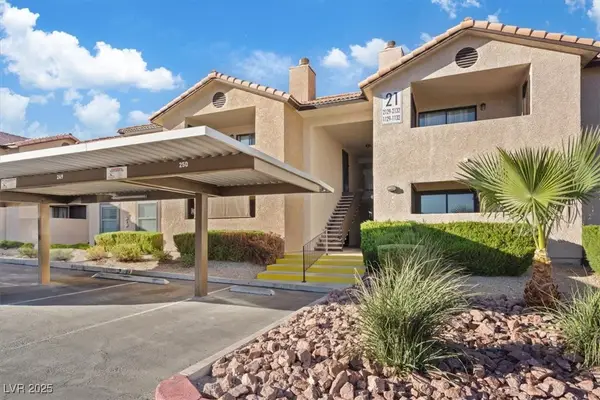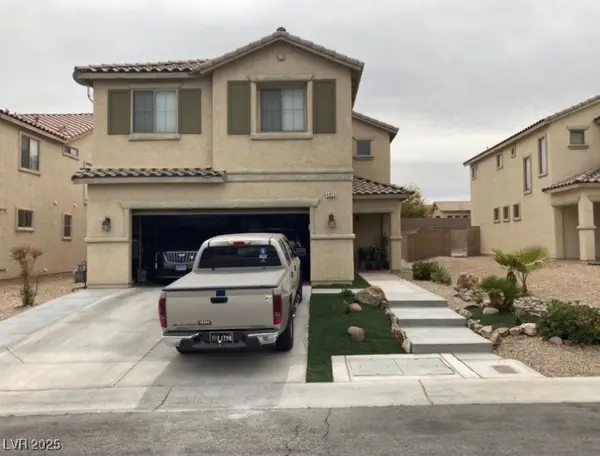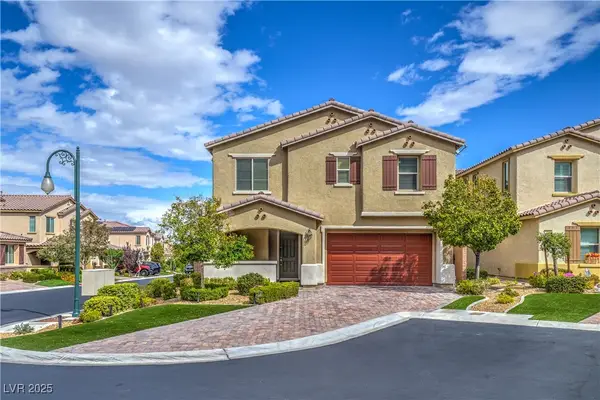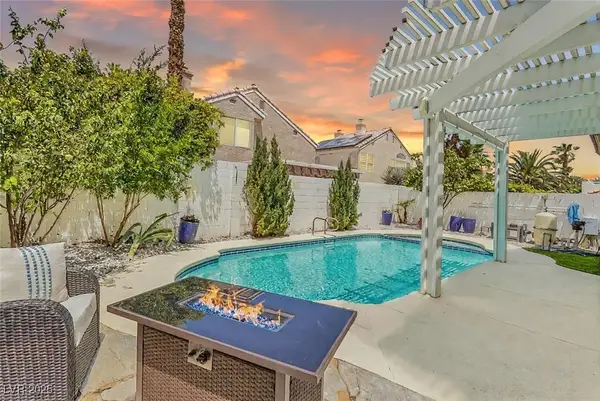1600 Becke Circle, Las Vegas, NV 89104
Local realty services provided by:ERA Brokers Consolidated
Listed by:dario sarmiento(702) 378-7038
Office:realty one group, inc
MLS#:2687815
Source:GLVAR
Price summary
- Price:$679,000
- Price per sq. ft.:$250.28
About this home
LUXURIOUS STATE…RIGHT IN THE HEART OF LAS VEGAS!
Welcome to this exquisite 2-story custom home w/ Pool & Spa located just minutes away from the historical Downtown Las Vegas. The main house features 3 bedrooms, 3 baths. The Next Gen Suite has 1 bed, 1 bath & kitchenette, great for additional income or for your love ones.
This home is fully upgraded from top to bottom w/ high end touches. Its unique design brings modern to its finest. The open floor plan w/ soaring ceilings & 48” Italian porcelain tile throughout the first floor are the perfect combination. Custom kitchen Cabinets w/ quartz waterfall island is great for gatherings. Features; Stainless steel appliances, 36” Gas range, wood fireplace, ceiling fans, custom master bath w/ freestanding tub, vedette, custom bath cabinets w/ quartz countertops throughout, separate laundry room, custom walk-in closets, double sinks, mature trees, private backyard, patio cover. Low maintenance landscaping, garage w/ epoxy floors & much more...
Contact an agent
Home facts
- Year built:1978
- Listing ID #:2687815
- Added:140 day(s) ago
- Updated:October 21, 2025 at 07:52 AM
Rooms and interior
- Bedrooms:4
- Total bathrooms:4
- Full bathrooms:2
- Living area:2,713 sq. ft.
Heating and cooling
- Cooling:Central Air, Electric
- Heating:Central, Gas
Structure and exterior
- Roof:Shingle
- Year built:1978
- Building area:2,713 sq. ft.
- Lot area:0.2 Acres
Schools
- High school:Valley
- Middle school:Fremont John C.
- Elementary school:Crestwood,Crestwood
Utilities
- Water:Public
Finances and disclosures
- Price:$679,000
- Price per sq. ft.:$250.28
- Tax amount:$2,423
New listings near 1600 Becke Circle
- New
 $477,000Active4 beds 3 baths2,096 sq. ft.
$477,000Active4 beds 3 baths2,096 sq. ft.1317 Pacific Terrace Drive, Las Vegas, NV 89128
MLS# 2728172Listed by: EVOLVE REALTY - New
 $395,999Active4 beds 4 baths1,670 sq. ft.
$395,999Active4 beds 4 baths1,670 sq. ft.8932 Jennifer Anne Avenue, Las Vegas, NV 89149
MLS# 2728990Listed by: TRIPOINT REALTY & PROPERTY MGT - New
 $435,000Active4 beds 3 baths1,836 sq. ft.
$435,000Active4 beds 3 baths1,836 sq. ft.10818 Hunters Green Avenue, Las Vegas, NV 89166
MLS# 2729127Listed by: REALTY ONE GROUP, INC - New
 $349,999Active2 beds 3 baths1,347 sq. ft.
$349,999Active2 beds 3 baths1,347 sq. ft.8820 Cornwall Glen Avenue, Las Vegas, NV 89129
MLS# 2726605Listed by: WARDLEY REAL ESTATE - New
 $250,000Active2 beds 2 baths1,063 sq. ft.
$250,000Active2 beds 2 baths1,063 sq. ft.5000 Red Rock Street #211, Las Vegas, NV 89118
MLS# 2728661Listed by: SIMPLY VEGAS - New
 $310,000Active2 beds 2 baths1,005 sq. ft.
$310,000Active2 beds 2 baths1,005 sq. ft.2781 Ferrin Road, Las Vegas, NV 89117
MLS# 2728739Listed by: EXP REALTY - New
 $224,999Active2 beds 2 baths1,128 sq. ft.
$224,999Active2 beds 2 baths1,128 sq. ft.2451 N Rainbow Boulevard #1129, Las Vegas, NV 89108
MLS# 2729134Listed by: INNOVATIVE REAL ESTATE STRATEG - New
 $615,000Active4 beds 3 baths2,533 sq. ft.
$615,000Active4 beds 3 baths2,533 sq. ft.4923 Bella Strada Court, Las Vegas, NV 89141
MLS# 2729140Listed by: ELITE REALTY - New
 $950,000Active4 beds 4 baths2,482 sq. ft.
$950,000Active4 beds 4 baths2,482 sq. ft.12308 Kings Eagle Street, Las Vegas, NV 89141
MLS# 2728035Listed by: SIGNATURE REAL ESTATE GROUP - New
 $669,900Active4 beds 3 baths2,339 sq. ft.
$669,900Active4 beds 3 baths2,339 sq. ft.7840 Millhopper Avenue, Las Vegas, NV 89128
MLS# 2728858Listed by: KELLER WILLIAMS MARKETPLACE
