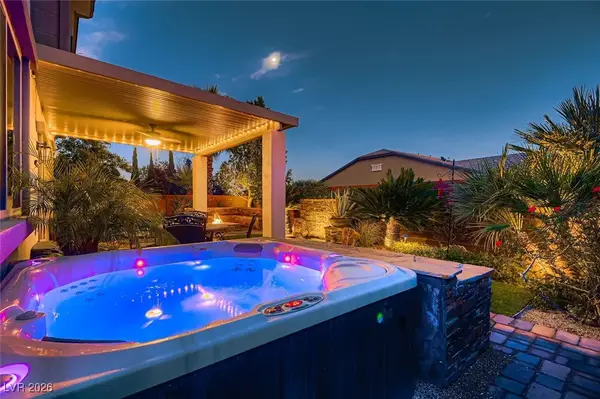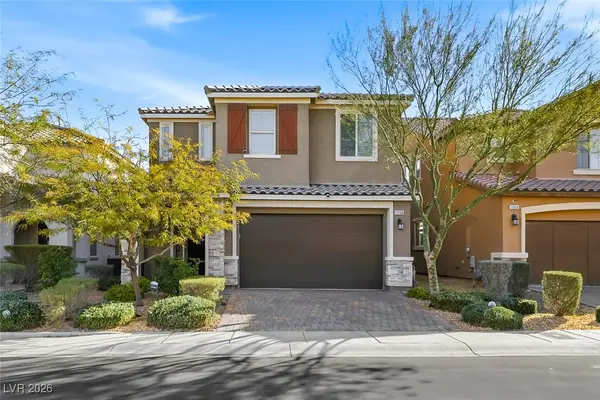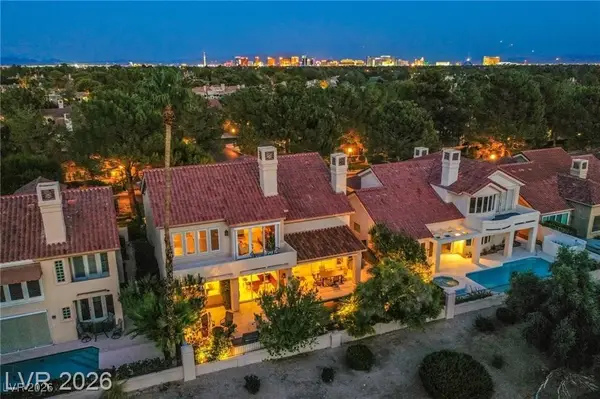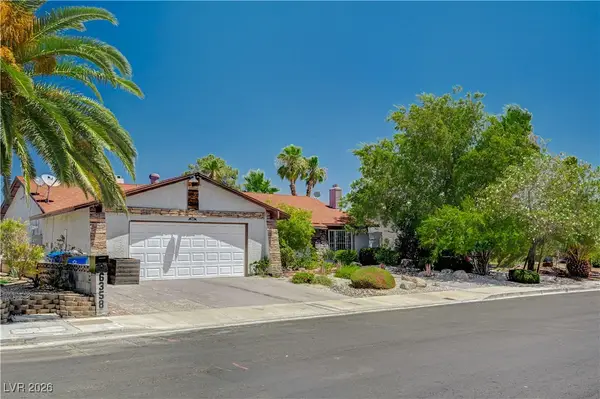Local realty services provided by:ERA Brokers Consolidated
Listed by: dave gravelle725-529-7653
Office: gravelle group fine homes & es
MLS#:2728351
Source:GLVAR
Price summary
- Price:$749,900
- Price per sq. ft.:$255.59
- Monthly HOA dues:$65
About this home
Amazing 2 Story Nestled in the Heart of Summerlin. This Home Features 4 BR 3 BA. Wood Laminate, Stone & Plush Carpeting, Window Shutters and Crown Moulding. Kitchen Highlights Include Granite Countertops and Island with Vegetable Sink, Upgraded SS Appliances, Stacked Stone Backsplash, Touchless Kitchen Faucet and Dual Ovens. Primary BR Suite is Extremely Spacious with Separate Sitting Area and Wrap Around 2 Way Gas FP. Magnificent Shower, Separate Tub, Dual Vanities and Two (2) Closets. A Main Feature is the Professionally Installed Home Theatre Media Room Including Home Theatre Seating, Surround Sound and Sound Proofing. Downstairs BR is Currently Designed as a Bar w/ a Commercial Beer Tap Kegerator and Refrigerator. Upstairs Laundry Chute to Downstairs Laundry Room that Includes Extra Storage, Sink and Top of the Line Washer & Dryer. Private Backyard Oasis Offers a Gorgeous Pool, Hot Tub, Waterfall, Mature Landscaping & Raised Planters. 3 Car Garage. Not to Mention No Rear Neighbors.
Contact an agent
Home facts
- Year built:1996
- Listing ID #:2728351
- Added:104 day(s) ago
- Updated:January 25, 2026 at 12:05 PM
Rooms and interior
- Bedrooms:4
- Total bathrooms:3
- Full bathrooms:3
- Living area:2,934 sq. ft.
Heating and cooling
- Cooling:Central Air, Electric
- Heating:Central, Gas
Structure and exterior
- Roof:Tile
- Year built:1996
- Building area:2,934 sq. ft.
- Lot area:0.16 Acres
Schools
- High school:Cimarron-Memorial
- Middle school:Becker
- Elementary school:Bryan, Richard H.,Bryan, Richard H.
Utilities
- Water:Public
Finances and disclosures
- Price:$749,900
- Price per sq. ft.:$255.59
- Tax amount:$4,103
New listings near 1604 Desert Fort Street
- New
 $815,000Active4 beds 3 baths3,575 sq. ft.
$815,000Active4 beds 3 baths3,575 sq. ft.4631 Eagle Nest Peak Street, Las Vegas, NV 89129
MLS# 2750070Listed by: SERHANT - Open Sat, 11am to 3pmNew
 $750,000Active4 beds 3 baths2,471 sq. ft.
$750,000Active4 beds 3 baths2,471 sq. ft.10571 Harvest Green Way, Las Vegas, NV 89135
MLS# 2750554Listed by: KELLER WILLIAMS MARKETPLACE - New
 $499,900Active2 beds 2 baths1,402 sq. ft.
$499,900Active2 beds 2 baths1,402 sq. ft.10412 Trenton Place, Las Vegas, NV 89134
MLS# 2751358Listed by: HOME REALTY CENTER - New
 $330,000Active2 beds 2 baths1,186 sq. ft.
$330,000Active2 beds 2 baths1,186 sq. ft.2748 Lodestone Drive, Las Vegas, NV 89117
MLS# 2751565Listed by: RE/MAX ADVANTAGE - New
 $450,000Active4 beds 3 baths2,763 sq. ft.
$450,000Active4 beds 3 baths2,763 sq. ft.9840 Chief Sky Street, Las Vegas, NV 89178
MLS# 2751648Listed by: REAL BROKER LLC - New
 $550,000Active3 beds 3 baths2,328 sq. ft.
$550,000Active3 beds 3 baths2,328 sq. ft.11008 Brandan Alps Street, Las Vegas, NV 89141
MLS# 2751686Listed by: KELLER WILLIAMS REALTY LAS VEG - New
 $549,900Active5 beds 3 baths2,641 sq. ft.
$549,900Active5 beds 3 baths2,641 sq. ft.6254 Jackson Spring Road, Las Vegas, NV 89118
MLS# 2751940Listed by: GALINDO GROUP REAL ESTATE - New
 $524,900Active2 beds 2 baths1,192 sq. ft.
$524,900Active2 beds 2 baths1,192 sq. ft.4525 Dean Martin Drive #505, Las Vegas, NV 89103
MLS# 2752008Listed by: REALTY ONE GROUP, INC - New
 $1,249,880Active3 beds 3 baths3,508 sq. ft.
$1,249,880Active3 beds 3 baths3,508 sq. ft.8149 Pinnacle Peak Ave Avenue, Las Vegas, NV 89113
MLS# 2752198Listed by: ORANGE REALTY GROUP LLC - New
 $564,900Active4 beds 2 baths1,913 sq. ft.
$564,900Active4 beds 2 baths1,913 sq. ft.6358 Elmira Drive, Las Vegas, NV 89118
MLS# 2752301Listed by: MONOPOLY REALTY & MGMT INC

