1605 Shadow Rock Drive, Las Vegas, NV 89117
Local realty services provided by:ERA Brokers Consolidated
Listed by: ryan crighton702-932-8813
Office: rothwell gornt companies
MLS#:2715281
Source:GLVAR
Price summary
- Price:$1,179,900
- Price per sq. ft.:$520.47
- Monthly HOA dues:$414
About this home
Country Club Community Fully remodeled 3-bed, 2,267 SQFT single-story oasis in the exclusive guard-gated Canyon Gate community! Featuring a spacious 3-car garage, this home shines with brand-new flooring, custom cabinets, marble and quartz counters, designer lighting, recessed LED fixtures, and two elegant fireplaces with modern accents. The gourmet kitchen boasts new appliances, a striking waterfall island, custom cabinetry, and custom tile backsplash. Retreat to the spa-like primary suite with a luxurious bath, dual vanities, soaking tub, and walk-in closet. French doors open to your private backyard paradise with covered patio, saltwater pool, and spa—perfect for entertaining or relaxing. Recent upgrades include twin ACs, pool heat pump, garage openers, and security system. This move-in ready gem combines resort-style living with modern sophistication. Don’t miss this opportunity—schedule your private tour today!
Contact an agent
Home facts
- Year built:1993
- Listing ID #:2715281
- Added:106 day(s) ago
- Updated:December 17, 2025 at 02:05 PM
Rooms and interior
- Bedrooms:3
- Total bathrooms:2
- Full bathrooms:2
- Living area:2,267 sq. ft.
Heating and cooling
- Cooling:Central Air, Electric
- Heating:Central, Gas
Structure and exterior
- Roof:Tile
- Year built:1993
- Building area:2,267 sq. ft.
- Lot area:0.14 Acres
Schools
- High school:Bonanza
- Middle school:Johnson Walter
- Elementary school:Ober, D'Vorre & Hal,Ober, D'Vorre & Hal
Utilities
- Water:Public
Finances and disclosures
- Price:$1,179,900
- Price per sq. ft.:$520.47
- Tax amount:$4,654
New listings near 1605 Shadow Rock Drive
- New
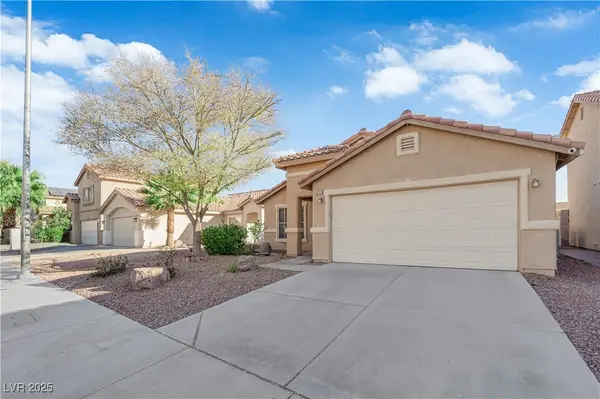 $450,000Active3 beds 2 baths1,410 sq. ft.
$450,000Active3 beds 2 baths1,410 sq. ft.6216 Autumn Creek Drive, Las Vegas, NV 89130
MLS# 2742190Listed by: SCOFIELD GROUP LLC - New
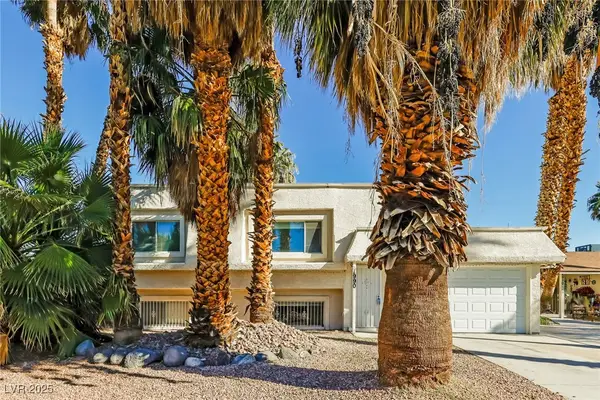 $430,000Active4 beds 2 baths2,108 sq. ft.
$430,000Active4 beds 2 baths2,108 sq. ft.1990 Cobra Court, Las Vegas, NV 89142
MLS# 2742199Listed by: LAS VEGAS REALTY LLC - New
 $440,000Active3 beds 3 baths2,224 sq. ft.
$440,000Active3 beds 3 baths2,224 sq. ft.6106 Scarlet Leaf Street, Las Vegas, NV 89148
MLS# 2742283Listed by: OPENDOOR BROKERAGE LLC - New
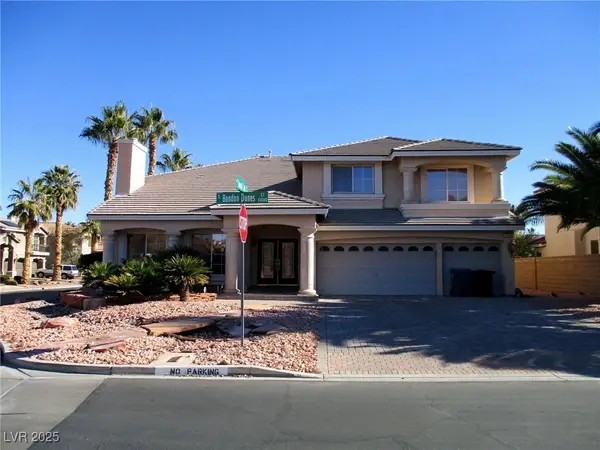 $1,099,000Active5 beds 4 baths5,440 sq. ft.
$1,099,000Active5 beds 4 baths5,440 sq. ft.11054 Bandon Dunes Court, Las Vegas, NV 89141
MLS# 2742348Listed by: SIGNATURE REAL ESTATE GROUP - New
 $369,900Active0.06 Acres
$369,900Active0.06 Acres8175 Arville Street #88, Las Vegas, NV 89139
MLS# 2742389Listed by: LVM REALTY - New
 $420,000Active3 beds 2 baths1,441 sq. ft.
$420,000Active3 beds 2 baths1,441 sq. ft.1616 Yellow Rose Street, Las Vegas, NV 89108
MLS# 2726592Listed by: KELLER WILLIAMS MARKETPLACE - New
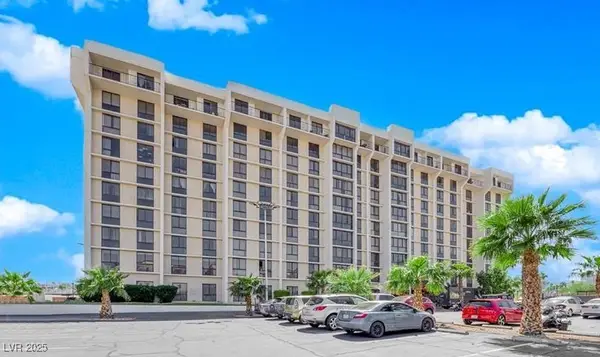 $149,000Active2 beds 2 baths1,080 sq. ft.
$149,000Active2 beds 2 baths1,080 sq. ft.3930 University Center Drive #106, Las Vegas, NV 89119
MLS# 2741755Listed by: COLDWELL BANKER PREMIER - New
 $850,000Active3 beds 3 baths2,095 sq. ft.
$850,000Active3 beds 3 baths2,095 sq. ft.251 Castellari Drive, Las Vegas, NV 89138
MLS# 2742018Listed by: COLDWELL BANKER PREMIER - New
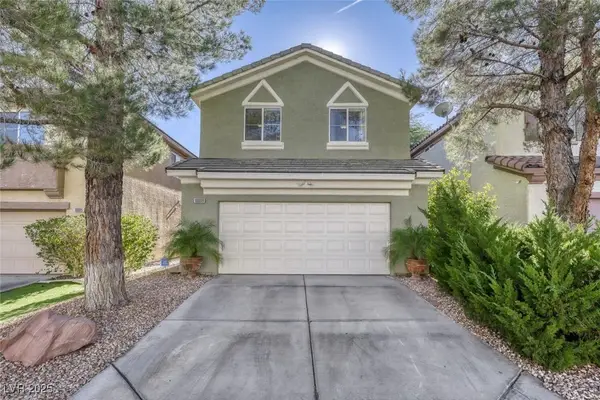 $425,000Active3 beds 3 baths1,461 sq. ft.
$425,000Active3 beds 3 baths1,461 sq. ft.10009 Calabasas Avenue, Las Vegas, NV 89117
MLS# 2742146Listed by: SIGNATURE REAL ESTATE GROUP - New
 $599,900Active3 beds 2 baths1,266 sq. ft.
$599,900Active3 beds 2 baths1,266 sq. ft.83 Rock Run Street, Las Vegas, NV 89148
MLS# 2742177Listed by: RUSTIC PROPERTIES
