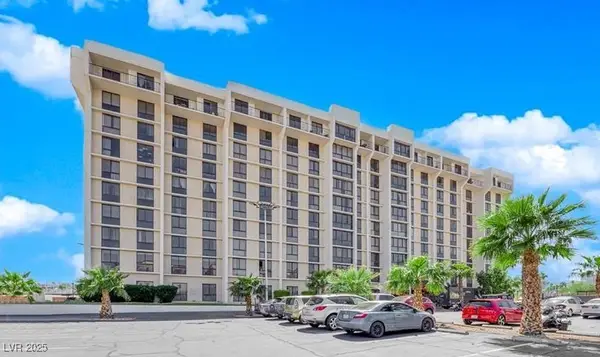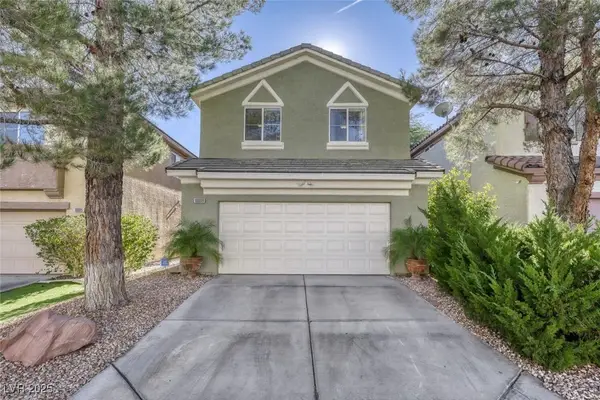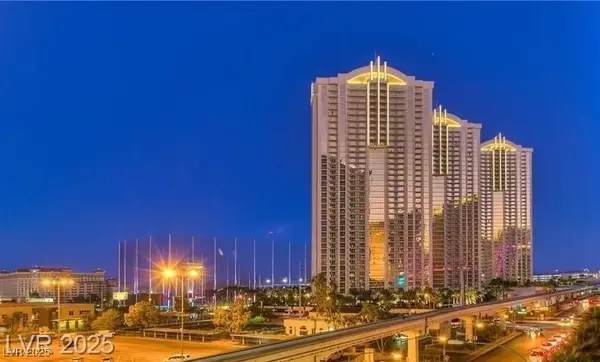1704 River Birch Street, Las Vegas, NV 89117
Local realty services provided by:ERA Brokers Consolidated
Listed by: barbara r. reed725-276-6651
Office: prestige properties
MLS#:2730531
Source:GLVAR
Price summary
- Price:$1,085,000
- Price per sq. ft.:$318.28
- Monthly HOA dues:$155
About this home
DISCOVER THE BEAUTY OF SYCAMORE SQUARE! AN INVITING 24 HOME GATED COMMUNITY * THIS ELEGANT OPEN SINGLE STORY RESIDENCE FEATURES 3 SPACIOUS BDRMS , A VERSATILE DEN OR LIBRARY * SEPARATE OFFICE W/FRENCH DOORS IDEAL FOR TODAY'S LIFESTYLE * THE OPEN CONCEPT DESIGN SHOWCASES HARDWOOD FLOORING * FORMAL DINING & LIVING ROOM HILIGHTED BY A DUAL SIDED FIREPLACE * GOURMET ISLAND KITCHEN W/GRANITE COUNTERTOPS * FOOD WARMER *PANTRY & MAPLE CABINETRY * FAMILY ROOM OFFERS BUILT-IN SHELVING AND A COZY GAS FIREPLACE * STEP OUTSIDE TO YOUR OWN PRIVATE RETREAT COMPLETE WITH POOL,SPA, SOOTHING WATERFALL, COVERED PATIO, OUTDOOR FIREPLACE, AND BUILT IN BBQ PERFECT FOR ENTERTAINING YEAR ROUND * PRIMARY SUITE OFFERS COMFORT & STYLE W/DUAL VANITIES A SOAKING TUB, SEPARATE SHOWER AND A W/I CLOSET * 3 CAR CLIMATE CONTROL GARAGE, 10 FOOT CEILINGS, PLANTATION SHUTTERS, CEILING FANS, TANKLESS WATER HEATER 10- 12 FT CEILINGS * MOVE IN READY AND A PLEASURE TO SHOW - SEE YOUR DREAM HOME IN LAS VEGAS *
Contact an agent
Home facts
- Year built:1997
- Listing ID #:2730531
- Added:51 day(s) ago
- Updated:December 17, 2025 at 11:39 AM
Rooms and interior
- Bedrooms:3
- Total bathrooms:4
- Full bathrooms:2
- Half bathrooms:1
- Living area:3,409 sq. ft.
Heating and cooling
- Cooling:Central Air, Electric, High Effciency
- Heating:Central, Gas, Multiple Heating Units
Structure and exterior
- Roof:Tile
- Year built:1997
- Building area:3,409 sq. ft.
- Lot area:0.34 Acres
Schools
- High school:Bonanza
- Middle school:Johnson Walter
- Elementary school:Derfelt, Herbert A.,Derfelt, Herbert A.
Utilities
- Water:Public
Finances and disclosures
- Price:$1,085,000
- Price per sq. ft.:$318.28
- Tax amount:$4,703
New listings near 1704 River Birch Street
- New
 $420,000Active3 beds 2 baths1,441 sq. ft.
$420,000Active3 beds 2 baths1,441 sq. ft.1616 Yellow Rose Street, Las Vegas, NV 89108
MLS# 2726592Listed by: KELLER WILLIAMS MARKETPLACE - New
 $149,000Active2 beds 2 baths1,080 sq. ft.
$149,000Active2 beds 2 baths1,080 sq. ft.3930 University Center Drive #106, Las Vegas, NV 89119
MLS# 2741755Listed by: COLDWELL BANKER PREMIER - New
 $850,000Active3 beds 3 baths2,095 sq. ft.
$850,000Active3 beds 3 baths2,095 sq. ft.251 Castellari Drive, Las Vegas, NV 89138
MLS# 2742018Listed by: COLDWELL BANKER PREMIER - New
 $425,000Active3 beds 3 baths1,461 sq. ft.
$425,000Active3 beds 3 baths1,461 sq. ft.10009 Calabasas Avenue, Las Vegas, NV 89117
MLS# 2742146Listed by: SIGNATURE REAL ESTATE GROUP - New
 $599,900Active3 beds 2 baths1,266 sq. ft.
$599,900Active3 beds 2 baths1,266 sq. ft.83 Rock Run Street, Las Vegas, NV 89148
MLS# 2742177Listed by: RUSTIC PROPERTIES - New
 $730,000Active3 beds 3 baths2,513 sq. ft.
$730,000Active3 beds 3 baths2,513 sq. ft.5762 Mesa Mountain Drive, Las Vegas, NV 89135
MLS# 2742267Listed by: REAL BROKER LLC - New
 $319,900Active3 beds 2 baths1,277 sq. ft.
$319,900Active3 beds 2 baths1,277 sq. ft.2807 Beaconfalls Way, Las Vegas, NV 89142
MLS# 2742303Listed by: KELLER WILLIAMS MARKETPLACE - New
 $349,900Active1 beds 2 baths874 sq. ft.
$349,900Active1 beds 2 baths874 sq. ft.145 Harmon Avenue #1521, Las Vegas, NV 89109
MLS# 2742346Listed by: SERHANT - New
 $299,990Active3 beds 2 baths1,040 sq. ft.
$299,990Active3 beds 2 baths1,040 sq. ft.4480 Draga Place, Las Vegas, NV 89115
MLS# 2742353Listed by: KELLER WILLIAMS MARKETPLACE - New
 $265,000Active2 beds 3 baths1,193 sq. ft.
$265,000Active2 beds 3 baths1,193 sq. ft.6120 Meadowhaven Lane, Las Vegas, NV 89103
MLS# 2737466Listed by: EXECUTIVE REALTY SERVICES
