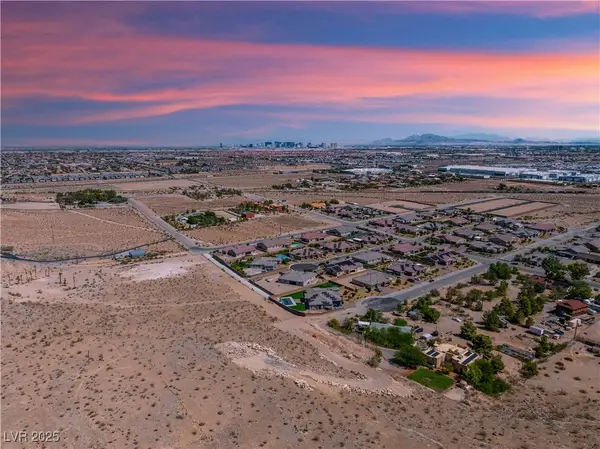1761 Arden Street, Las Vegas, NV 89104
Local realty services provided by:ERA Brokers Consolidated
Listed by: kelly-anne bogle(702) 285-0484
Office: keller williams realty las veg
MLS#:2722673
Source:GLVAR
Price summary
- Price:$485,000
- Price per sq. ft.:$310.5
About this home
Welcome to this privately gated 4-bedroom home w/a heated sparkling pool & spa! Completely updated inside & out, this property showcases a brand-new AC unit & over $100k in professional landscaping, including pavers, artificial turf, lush greenery, shrubs, remote-controlled entry gates, & RV parking. The built-in BBQ & patio is incredible! The outdoor space is an entertainer’s dream w/plenty of room for BBQs, dining, & relaxation. Inside offers an open floor plan, lovely kitchen w/quartz countertops, refreshed kitchen cabinets, stainless steel appliances, luxury vinyl flooring, updated bathrooms, contemporary fixtures, & a striking fireplace as the centerpiece of the family room. Primary suite boasts a spacious walk-in closet, mirrored closet doors in the additional spacious bedrooms, & a spa-inspired bath w/a double vanity & tiled shower. Blending comfort, convenience, & contemporary style, this home is truly turn-key, move-in ready, & an incredible opportunity you won’t want to miss!
Contact an agent
Home facts
- Year built:1977
- Listing ID #:2722673
- Added:51 day(s) ago
- Updated:November 18, 2025 at 02:42 AM
Rooms and interior
- Bedrooms:4
- Total bathrooms:3
- Full bathrooms:2
- Half bathrooms:1
- Living area:1,562 sq. ft.
Heating and cooling
- Cooling:Central Air, Electric
- Heating:Central, Gas
Structure and exterior
- Roof:Shingle
- Year built:1977
- Building area:1,562 sq. ft.
- Lot area:0.14 Acres
Schools
- High school:Chaparral
- Middle school:Mack Jerome
- Elementary school:Snyder, William E.,Snyder, William E.
Utilities
- Water:Public
Finances and disclosures
- Price:$485,000
- Price per sq. ft.:$310.5
- Tax amount:$1,202
New listings near 1761 Arden Street
- New
 $234,900Active2 beds 2 baths1,056 sq. ft.
$234,900Active2 beds 2 baths1,056 sq. ft.1419 Santa Margarita Street #D, Las Vegas, NV 89146
MLS# 2715760Listed by: REALTY ONE GROUP, INC - New
 $400,000Active3 beds 3 baths1,558 sq. ft.
$400,000Active3 beds 3 baths1,558 sq. ft.9509 Crooked Wood Avenue, Las Vegas, NV 89148
MLS# 2735884Listed by: JOHN GRIFFITH REALTY - New
 $310,000Active4 beds 2 baths1,200 sq. ft.
$310,000Active4 beds 2 baths1,200 sq. ft.1013 Blankenship Avenue, Las Vegas, NV 89106
MLS# 2735217Listed by: EXP REALTY - New
 $400,000Active4 beds 3 baths2,082 sq. ft.
$400,000Active4 beds 3 baths2,082 sq. ft.5910 Stone Hollow Avenue, Las Vegas, NV 89156
MLS# 2735871Listed by: UNITED REALTY GROUP - New
 $248,000Active2 beds 2 baths1,106 sq. ft.
$248,000Active2 beds 2 baths1,106 sq. ft.1400 Santa Margarita Street #B, Las Vegas, NV 89146
MLS# 2735702Listed by: INFOBROKER REALTY - New
 $1,150,000Active1 beds 2 baths2,199 sq. ft.
$1,150,000Active1 beds 2 baths2,199 sq. ft.4040 E Post Road #F-4, Las Vegas, NV 89120
MLS# 2735825Listed by: REISS PROPERTIES - New
 $339,900Active2 beds 2 baths1,027 sq. ft.
$339,900Active2 beds 2 baths1,027 sq. ft.4416 Bristol Manor Drive, Las Vegas, NV 89108
MLS# 2735852Listed by: SIMPLY VEGAS  $10,000,000Active5 Acres
$10,000,000Active5 Acres5 Acres Hilltop Strip Views, Las Vegas, NV 89178
MLS# 2732404Listed by: KELLER N JADD- New
 $410,000Active4 beds 3 baths1,952 sq. ft.
$410,000Active4 beds 3 baths1,952 sq. ft.4993 Vacaville Avenue, Las Vegas, NV 89139
MLS# 2734822Listed by: NVWM REALTY - New
 $674,999Active4 beds 3 baths2,593 sq. ft.
$674,999Active4 beds 3 baths2,593 sq. ft.5320 Fairbranch Lane, Las Vegas, NV 89128
MLS# 2735441Listed by: VEGAS DREAM HOMES INC
