18 Olympia Hills Circle, Las Vegas, NV 89141
Local realty services provided by:ERA Brokers Consolidated
18 Olympia Hills Circle,Las Vegas, NV 89141
$11,600,000
- 7 Beds
- 11 Baths
- 14,315 sq. ft.
- Single family
- Active
Listed by: ivan g. sher
Office: is luxury
MLS#:2713527
Source:GLVAR
Price summary
- Price:$11,600,000
- Price per sq. ft.:$810.34
- Monthly HOA dues:$72
About this home
Tuscan grandeur at The Estates at Southern Highlands. Built w/ uncompromising craftsmanship, this 3-story showpiece commands sweeping mountain & valley views, showcasing one of Las Vegas’ most breathtaking resort pools. Seamless living via elevator & whole-home automation. Indulge: 1,500-bottle wine room, cinema, billiards lounge, indoor sports court (racquetball), & private spa complex w/ exercise studio, salon & swim spa. Light-filled walkout lower level adds party-ready kitchenette; main level blends living, family & chef’s kitchen opening to balconies, terraces & outdoor kitchen. Top floor crowns w/ sanctuary primary suite—dual closets, jetted tub, steam shower, fireplace & sitting room—plus 4 more bedrooms. In all, 7 kitchens: 4 bedroom kitchenettes, guest house kitchen, 3rd floor & main kitchens. Guest house w/ roof terrace elevates privacy. Finished w/ office, optional 2nd office/sitting room & 7-car garage. Every luxury, perfectly placed.
Contact an agent
Home facts
- Year built:2006
- Listing ID #:2713527
- Added:110 day(s) ago
- Updated:December 17, 2025 at 02:06 PM
Rooms and interior
- Bedrooms:7
- Total bathrooms:11
- Full bathrooms:3
- Half bathrooms:3
- Living area:14,315 sq. ft.
Heating and cooling
- Cooling:Central Air, Electric
- Heating:Central, Gas, Multiple Heating Units
Structure and exterior
- Roof:Metal, Tile
- Year built:2006
- Building area:14,315 sq. ft.
- Lot area:0.93 Acres
Schools
- High school:Desert Oasis
- Middle school:Tarkanian
- Elementary school:Stuckey, Evelyn,Stuckey, Evelyn
Utilities
- Water:Public
Finances and disclosures
- Price:$11,600,000
- Price per sq. ft.:$810.34
- Tax amount:$52,786
New listings near 18 Olympia Hills Circle
- New
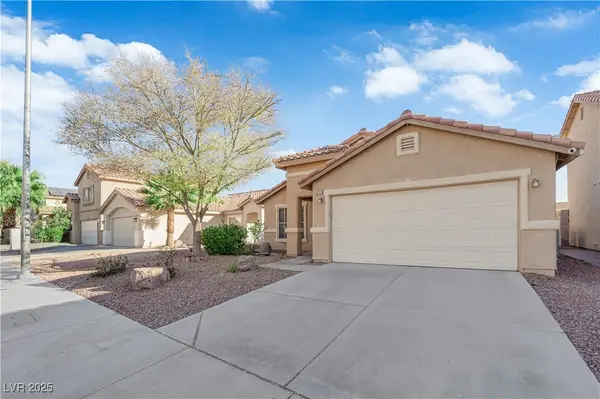 $450,000Active3 beds 2 baths1,410 sq. ft.
$450,000Active3 beds 2 baths1,410 sq. ft.6216 Autumn Creek Drive, Las Vegas, NV 89130
MLS# 2742190Listed by: SCOFIELD GROUP LLC - New
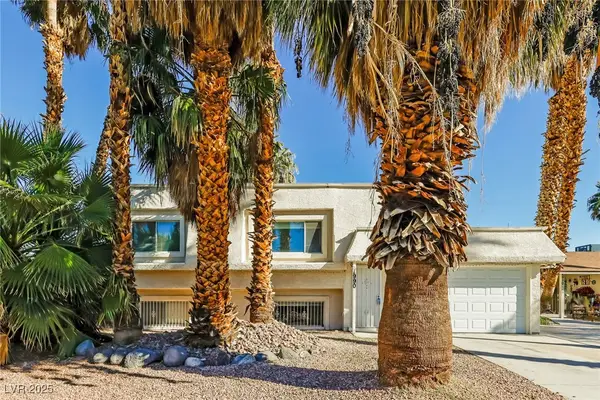 $430,000Active4 beds 2 baths2,108 sq. ft.
$430,000Active4 beds 2 baths2,108 sq. ft.1990 Cobra Court, Las Vegas, NV 89142
MLS# 2742199Listed by: LAS VEGAS REALTY LLC - New
 $440,000Active3 beds 3 baths2,224 sq. ft.
$440,000Active3 beds 3 baths2,224 sq. ft.6106 Scarlet Leaf Street, Las Vegas, NV 89148
MLS# 2742283Listed by: OPENDOOR BROKERAGE LLC - New
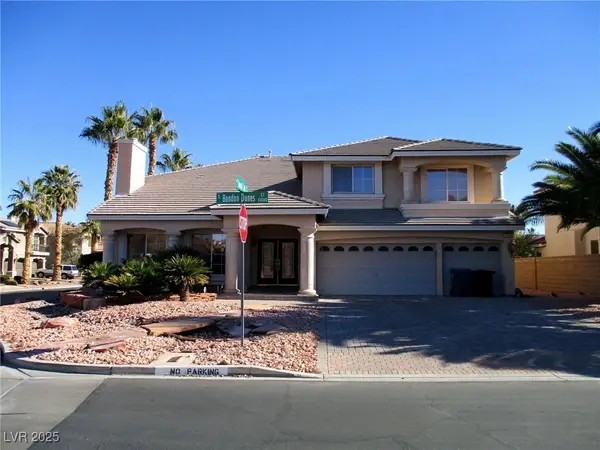 $1,099,000Active5 beds 4 baths5,440 sq. ft.
$1,099,000Active5 beds 4 baths5,440 sq. ft.11054 Bandon Dunes Court, Las Vegas, NV 89141
MLS# 2742348Listed by: SIGNATURE REAL ESTATE GROUP - New
 $369,900Active0.06 Acres
$369,900Active0.06 Acres8175 Arville Street #88, Las Vegas, NV 89139
MLS# 2742389Listed by: LVM REALTY - New
 $420,000Active3 beds 2 baths1,441 sq. ft.
$420,000Active3 beds 2 baths1,441 sq. ft.1616 Yellow Rose Street, Las Vegas, NV 89108
MLS# 2726592Listed by: KELLER WILLIAMS MARKETPLACE - New
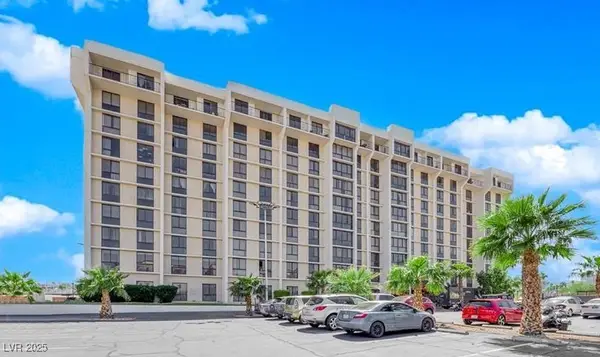 $149,000Active2 beds 2 baths1,080 sq. ft.
$149,000Active2 beds 2 baths1,080 sq. ft.3930 University Center Drive #106, Las Vegas, NV 89119
MLS# 2741755Listed by: COLDWELL BANKER PREMIER - New
 $850,000Active3 beds 3 baths2,095 sq. ft.
$850,000Active3 beds 3 baths2,095 sq. ft.251 Castellari Drive, Las Vegas, NV 89138
MLS# 2742018Listed by: COLDWELL BANKER PREMIER - New
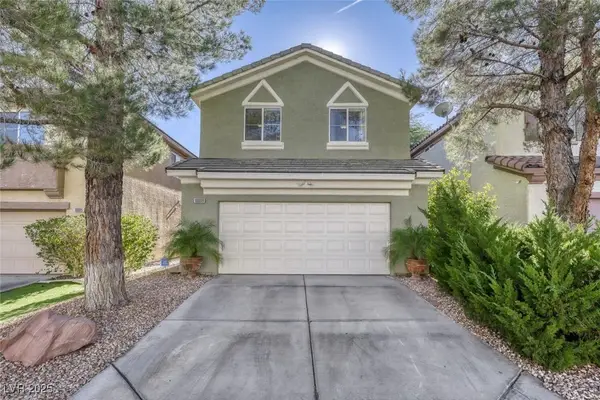 $425,000Active3 beds 3 baths1,461 sq. ft.
$425,000Active3 beds 3 baths1,461 sq. ft.10009 Calabasas Avenue, Las Vegas, NV 89117
MLS# 2742146Listed by: SIGNATURE REAL ESTATE GROUP - New
 $599,900Active3 beds 2 baths1,266 sq. ft.
$599,900Active3 beds 2 baths1,266 sq. ft.83 Rock Run Street, Las Vegas, NV 89148
MLS# 2742177Listed by: RUSTIC PROPERTIES
