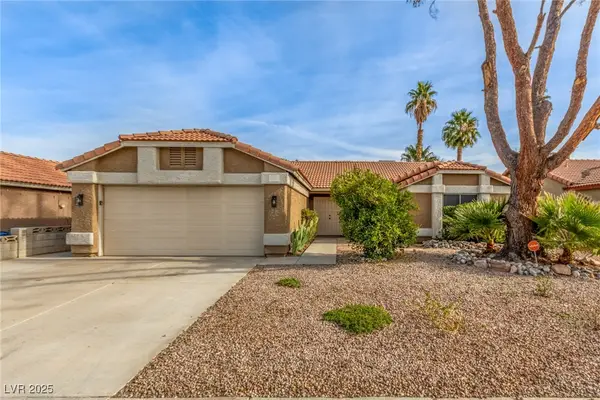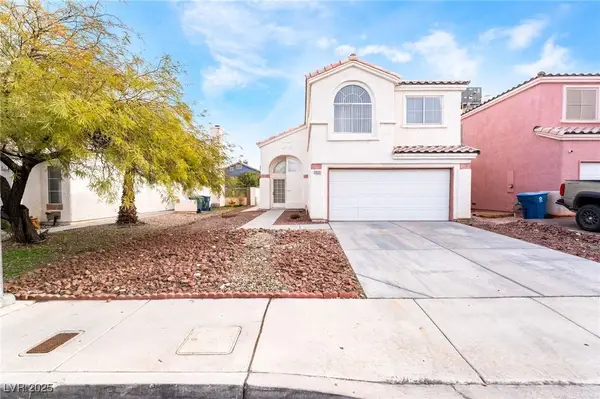1812 Jack Rabbit Way, Las Vegas, NV 89128
Local realty services provided by:ERA Brokers Consolidated
Listed by: elvie a. malasarte702-222-0576
Office: city villa realty & management
MLS#:2722909
Source:GLVAR
Price summary
- Price:$473,000
- Price per sq. ft.:$290.54
- Monthly HOA dues:$43
About this home
Charming Single-Story Home in a gated Summerlin Community! Welcome to your new home in the sought after Monterrey Este neighborhood, nestled within the vibrant Village of the Pueblos in Summerlin. This beautifully updated single story home offers a blend of comfort, style and location. Just minutes away from top rated schools, shopping, and dining. Take advantage of a private entrance to Pueblo Park, offering scenic walking trails, sports courts and family picnic areas. Step inside to find freshly installed tiles in the living, family room, kitchen, hallways and bathrooms. Freshly painted interior, spacious living with a cozy gas fireplace, perfect for family gatherings. Additional upgrades include new solar screens, newly installed water softener, 3 yr old water heater and a well maintained HVAC .system. Outside, you'll love the generous backyard with a covered patio! Don't miss this incredible opportunity to own a move in ready home!
Contact an agent
Home facts
- Year built:1996
- Listing ID #:2722909
- Added:83 day(s) ago
- Updated:December 24, 2025 at 11:49 AM
Rooms and interior
- Bedrooms:3
- Total bathrooms:2
- Full bathrooms:2
- Living area:1,628 sq. ft.
Heating and cooling
- Cooling:Central Air, Electric
- Heating:Central, Gas
Structure and exterior
- Roof:Tile
- Year built:1996
- Building area:1,628 sq. ft.
- Lot area:0.13 Acres
Schools
- High school:Cimarron-Memorial
- Middle school:Becker
- Elementary school:Bryan, Roger M.,Bryan, Roger M.
Utilities
- Water:Public
Finances and disclosures
- Price:$473,000
- Price per sq. ft.:$290.54
- Tax amount:$2,067
New listings near 1812 Jack Rabbit Way
- New
 $749,999Active3 beds 2 baths2,210 sq. ft.
$749,999Active3 beds 2 baths2,210 sq. ft.10301 Marymont Place, Las Vegas, NV 89134
MLS# 2743187Listed by: PRECISION REALTY - New
 $464,900Active3 beds 2 baths1,600 sq. ft.
$464,900Active3 beds 2 baths1,600 sq. ft.7930 Half Moon Point Drive, Las Vegas, NV 89113
MLS# 2742480Listed by: LOVE LAS VEGAS REALTY - New
 $425,000Active3 beds 2 baths1,437 sq. ft.
$425,000Active3 beds 2 baths1,437 sq. ft.3012 Light Wind Court, Las Vegas, NV 89108
MLS# 2742719Listed by: MY HOME GROUP - New
 $435,000Active4 beds 3 baths1,641 sq. ft.
$435,000Active4 beds 3 baths1,641 sq. ft.1904 Cedar Bluffs Way, Las Vegas, NV 89128
MLS# 2742926Listed by: EVOLVE REALTY - New
 $388,000Active3 beds 2 baths1,278 sq. ft.
$388,000Active3 beds 2 baths1,278 sq. ft.3905 Centura Avenue, Las Vegas, NV 89110
MLS# 2743103Listed by: KEY REALTY - New
 $2,200,000Active6 beds 5 baths4,425 sq. ft.
$2,200,000Active6 beds 5 baths4,425 sq. ft.7602 Mount Spokane Court, Las Vegas, NV 89113
MLS# 2743108Listed by: KELLER WILLIAMS MARKETPLACE - New
 $499,000Active3 beds 3 baths2,024 sq. ft.
$499,000Active3 beds 3 baths2,024 sq. ft.9147 Honey Maple Avenue, Las Vegas, NV 89148
MLS# 2743135Listed by: SPHERE REAL ESTATE - New
 $380,000Active3 beds 3 baths1,841 sq. ft.
$380,000Active3 beds 3 baths1,841 sq. ft.2835 Atomic Tangerine Way #6, Las Vegas, NV 89183
MLS# 2736537Listed by: SIGNATURE REAL ESTATE GROUP - New
 $265,000Active2 beds 2 baths1,053 sq. ft.
$265,000Active2 beds 2 baths1,053 sq. ft.10245 S Maryland Parkway #106, Las Vegas, NV 89183
MLS# 2742359Listed by: LPT REALTY, LLC - New
 $440,000Active2 beds 3 baths1,369 sq. ft.
$440,000Active2 beds 3 baths1,369 sq. ft.11238 Essence Point Avenue #210, Las Vegas, NV 89135
MLS# 2742422Listed by: COLDWELL BANKER PREMIER
