1829 Summit Pointe Drive, Las Vegas, NV 89117
Local realty services provided by:ERA Brokers Consolidated
Upcoming open houses
- Sat, Jan 0311:00 am - 02:00 pm
Listed by: michelle vera(702) 807-4921
Office: metropolitan real estate group
MLS#:2735703
Source:GLVAR
Price summary
- Price:$599,999
- Price per sq. ft.:$262.24
- Monthly HOA dues:$108
About this home
This two-story residence is nestled in the highly desirable Peccole Ranch community and sits on a corner lot, just minutes from premier shopping, dining, and entertainment. Step inside to discover a warm and inviting layout designed with both comfort and functionality in mind.
The kitchen features granite countertops and stainless steel appliances. Located on the main level, a private bedroom and 3/4 bath.
Throughout the home, you’ll find two cozy fireplaces, plantation shutters, a water softener, and a reverse osmosis system. The three-car garage is equally impressive, boasting epoxy floors and built-in cabinets that provide abundant storage. Outside, the backyard becomes your own personal retreat. A solar-heated pool, covered patio, and a built-in gas grill that creates the perfect setting for relaxing summer evenings under the desert sky. With its prime location, generous features, and outdoor amenities, this Peccole Ranch gem is ready to welcome its next homeowner.
Contact an agent
Home facts
- Year built:1993
- Listing ID #:2735703
- Added:42 day(s) ago
- Updated:January 02, 2026 at 10:58 PM
Rooms and interior
- Bedrooms:4
- Total bathrooms:3
- Full bathrooms:1
- Living area:2,288 sq. ft.
Heating and cooling
- Cooling:Central Air, Electric
- Heating:Central, Gas, Multiple Heating Units
Structure and exterior
- Roof:Tile
- Year built:1993
- Building area:2,288 sq. ft.
- Lot area:0.13 Acres
Schools
- High school:Bonanza
- Middle school:Johnson Walter
- Elementary school:Ober, D'Vorre & Hal,Ober, D'Vorre & Hal
Utilities
- Water:Public
Finances and disclosures
- Price:$599,999
- Price per sq. ft.:$262.24
- Tax amount:$3,129
New listings near 1829 Summit Pointe Drive
- New
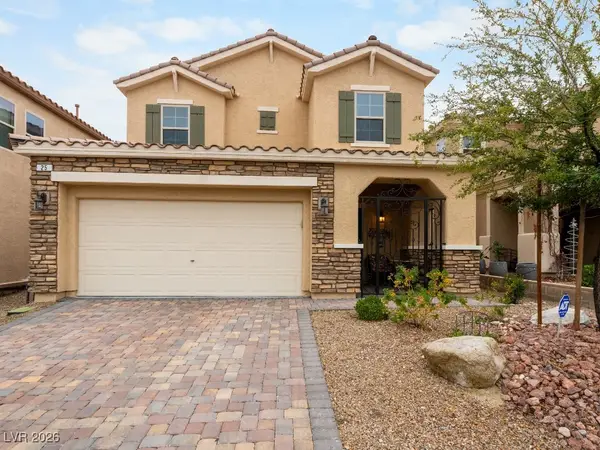 $457,500Active3 beds 3 baths1,745 sq. ft.
$457,500Active3 beds 3 baths1,745 sq. ft.25 Augusta Course Avenue, Las Vegas, NV 89148
MLS# 2743710Listed by: REAL BROKER LLC - New
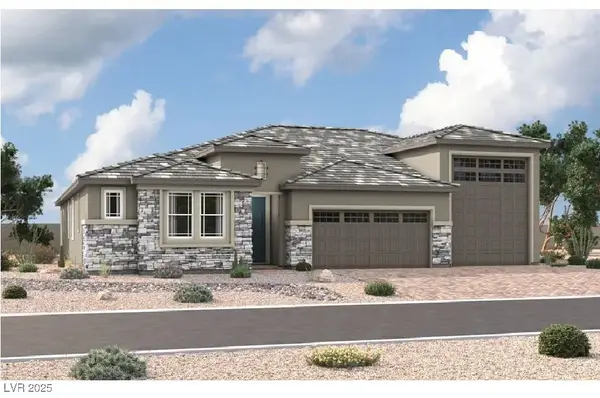 $1,106,834Active4 beds 4 baths3,190 sq. ft.
$1,106,834Active4 beds 4 baths3,190 sq. ft.5630 Searching Bear Court, Las Vegas, NV 89149
MLS# 2743747Listed by: REAL ESTATE CONSULTANTS OF NV - New
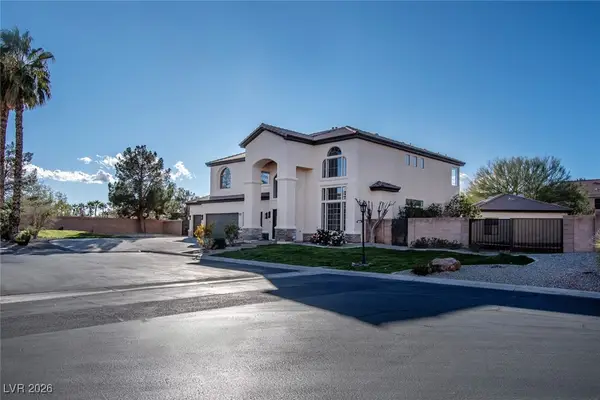 $1,450,000Active5 beds 4 baths3,584 sq. ft.
$1,450,000Active5 beds 4 baths3,584 sq. ft.4883 Grey Mesa Street, Las Vegas, NV 89149
MLS# 2744211Listed by: AWARD REALTY - New
 $570,000Active4 beds 4 baths2,471 sq. ft.
$570,000Active4 beds 4 baths2,471 sq. ft.6426 Holland Hills Street, Las Vegas, NV 89113
MLS# 2744393Listed by: REALTY ONE GROUP, INC - New
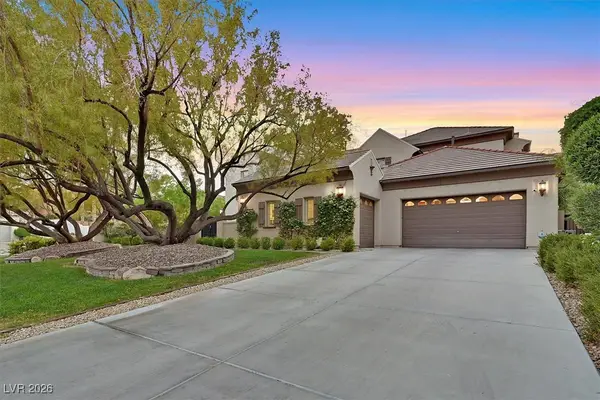 $2,450,000Active4 beds 4 baths4,042 sq. ft.
$2,450,000Active4 beds 4 baths4,042 sq. ft.1201 Mersault Court, Las Vegas, NV 89144
MLS# 2744561Listed by: BHHS NEVADA PROPERTIES - New
 $590,000Active4 beds 3 baths2,276 sq. ft.
$590,000Active4 beds 3 baths2,276 sq. ft.8335 Meridian Ridge Avenue, Las Vegas, NV 89147
MLS# 2744562Listed by: LEADING VEGAS REALTY - New
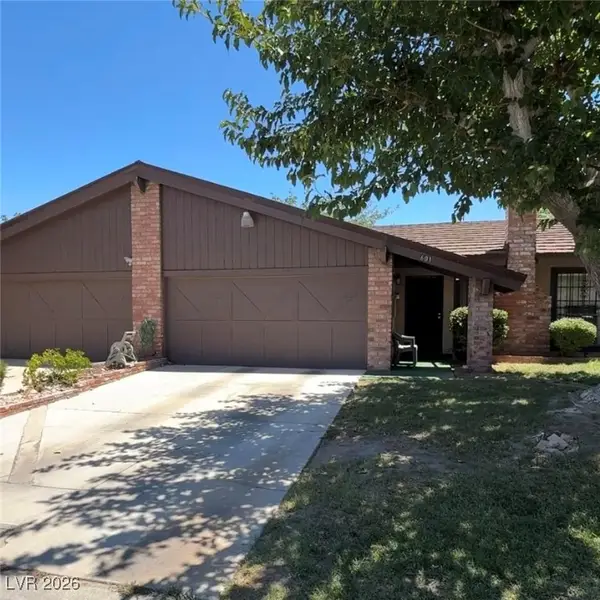 $259,900Active3 beds 2 baths1,327 sq. ft.
$259,900Active3 beds 2 baths1,327 sq. ft.601 Raintree Lane, Las Vegas, NV 89107
MLS# 2737369Listed by: LANDBANK REALTY - New
 $754,422Active5 beds 3 baths3,000 sq. ft.
$754,422Active5 beds 3 baths3,000 sq. ft.9963 Blazek Bluff Avenue, Las Vegas, NV 89178
MLS# 2743555Listed by: REAL ESTATE CONSULTANTS OF NV - New
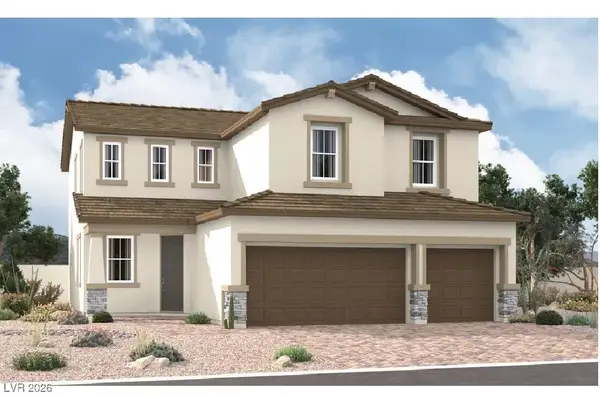 $761,252Active5 beds 4 baths3,000 sq. ft.
$761,252Active5 beds 4 baths3,000 sq. ft.9947 Blazek Bluff Avenue, Las Vegas, NV 89178
MLS# 2743556Listed by: REAL ESTATE CONSULTANTS OF NV - New
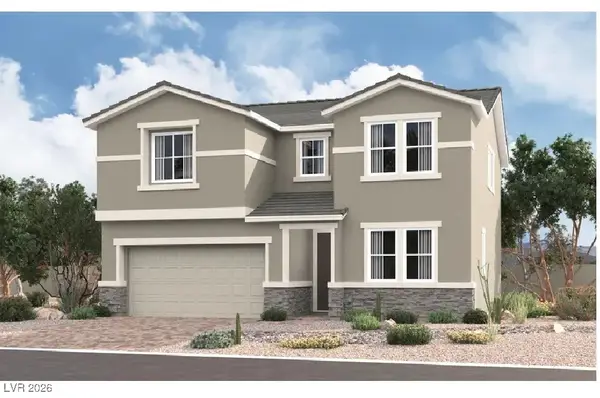 $721,244Active4 beds 3 baths2,730 sq. ft.
$721,244Active4 beds 3 baths2,730 sq. ft.9955 Blazek Bluff Avenue, Las Vegas, NV 89178
MLS# 2743557Listed by: REAL ESTATE CONSULTANTS OF NV
