1871 Ski Slope Circle, Las Vegas, NV 89117
Local realty services provided by:ERA Brokers Consolidated
Listed by: kevin goujon725-200-3992
Office: infinity brokerage
MLS#:2727844
Source:GLVAR
Price summary
- Price:$1,299,995
- Price per sq. ft.:$371.64
About this home
Experience desert living at its best in this exquisitely updated estate tucked away in the coveted community of section-10. This residence is a true masterpiece blending transitional architecture with lovingly curated modern amenities, custom touches, & one-of-a-kind character. Indulge in opulence as you step inside to a space lined with premium plank flooring, soaring ceilings & a great room anchored by a grand fireplace. Prepare 5-star cuisine in a kitchen so stunning it could be on the cover of a magazine. Equipped with professional series appliances including a 60" built-in-refrigerator & hidden prep-kitchen, this is a real gem. Retreat to a primary suite offering dual walk-in closets and an ensuite for royalty. The palatial dual vanity impresses immediately while the lavish wet room boasts a soaking tub & shower, lined floor to ceiling in bespoke tile. Entertain in style & escape the summer heat in a sparkling pool & spa. Schedule your private tour and live in luxury today!
Contact an agent
Home facts
- Year built:1986
- Listing ID #:2727844
- Added:1 day(s) ago
- Updated:November 07, 2025 at 04:46 AM
Rooms and interior
- Bedrooms:5
- Total bathrooms:3
- Full bathrooms:2
- Living area:3,498 sq. ft.
Heating and cooling
- Cooling:Central Air, Electric
- Heating:Central, Electric
Structure and exterior
- Roof:Tile
- Year built:1986
- Building area:3,498 sq. ft.
- Lot area:0.46 Acres
Schools
- High school:Bonanza
- Middle school:Johnson Walter
- Elementary school:Derfelt, Herbert A.,Derfelt, Herbert A.
Utilities
- Water:Public
Finances and disclosures
- Price:$1,299,995
- Price per sq. ft.:$371.64
- Tax amount:$4,698
New listings near 1871 Ski Slope Circle
- New
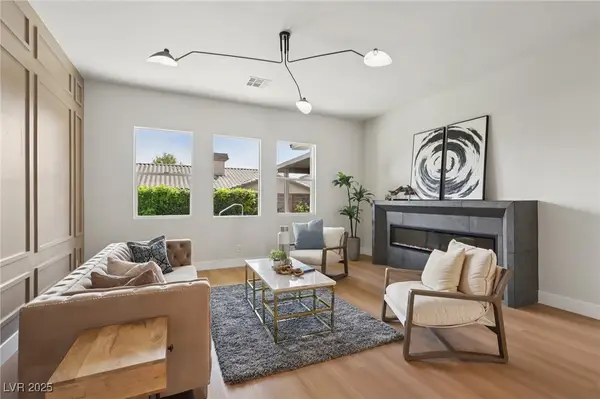 $1,175,000Active4 beds 4 baths2,865 sq. ft.
$1,175,000Active4 beds 4 baths2,865 sq. ft.10555 Garden Rose Drive, Las Vegas, NV 89135
MLS# 2732684Listed by: THE BOECKLE GROUP - New
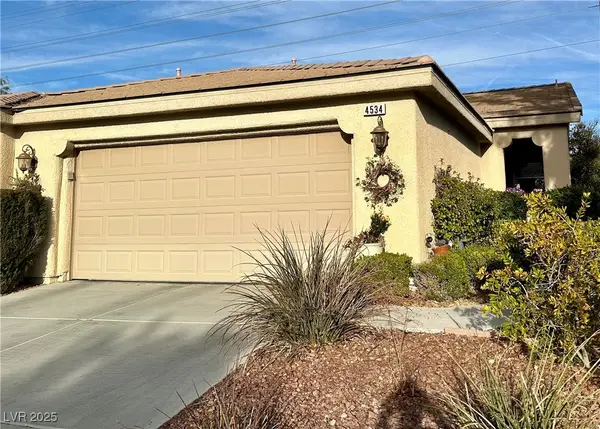 $425,000Active2 beds 2 baths1,168 sq. ft.
$425,000Active2 beds 2 baths1,168 sq. ft.4534 Regalo Bello Street, Las Vegas, NV 89135
MLS# 2733155Listed by: RED CANYON REALTY - New
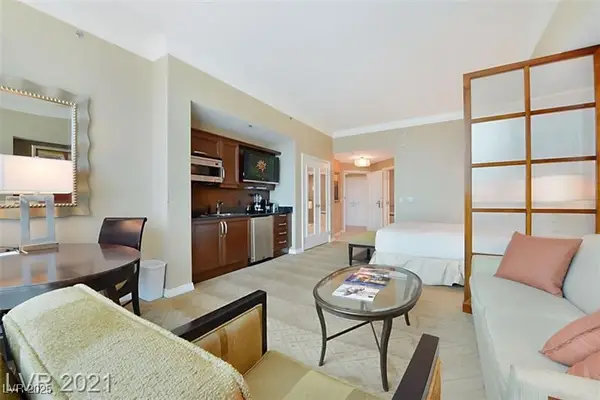 $259,888Active-- beds 1 baths520 sq. ft.
$259,888Active-- beds 1 baths520 sq. ft.125 E Harmon Avenue #518, Las Vegas, NV 89109
MLS# 2733391Listed by: AWARD REALTY - New
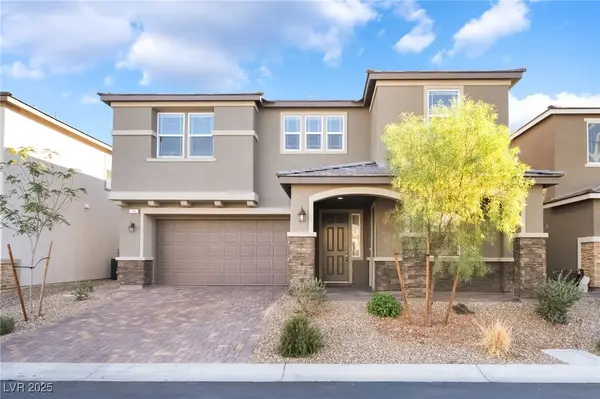 $749,500Active5 beds 5 baths3,286 sq. ft.
$749,500Active5 beds 5 baths3,286 sq. ft.89 Kokomiko Avenue, Las Vegas, NV 89183
MLS# 2733469Listed by: REALTY OF AMERICA LLC - New
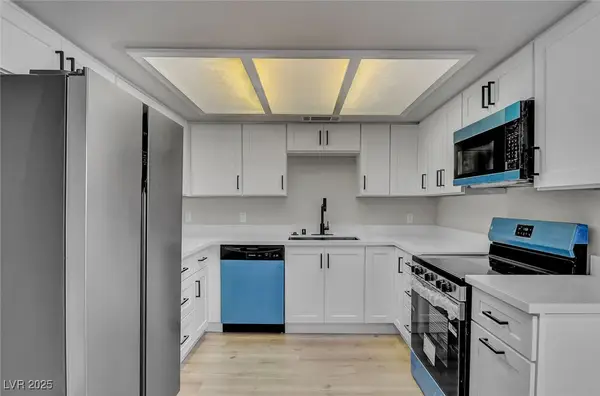 $189,900Active2 beds 3 baths912 sq. ft.
$189,900Active2 beds 3 baths912 sq. ft.Address Withheld By Seller, Las Vegas, NV 89108
MLS# 2733471Listed by: CUSTOM FIT REAL ESTATE - New
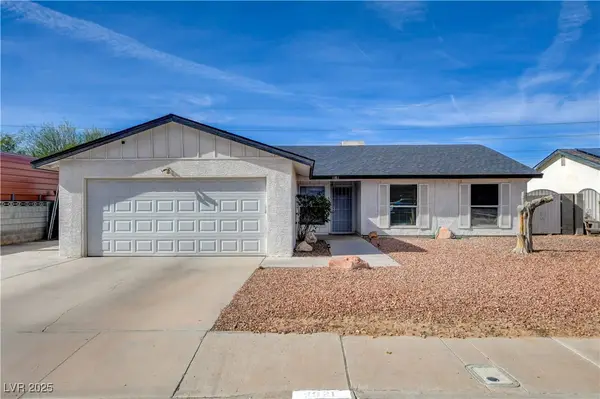 $385,000Active3 beds 2 baths1,411 sq. ft.
$385,000Active3 beds 2 baths1,411 sq. ft.1921 Pasadena Boulevard, Las Vegas, NV 89156
MLS# 2733158Listed by: SIMPLY VEGAS - New
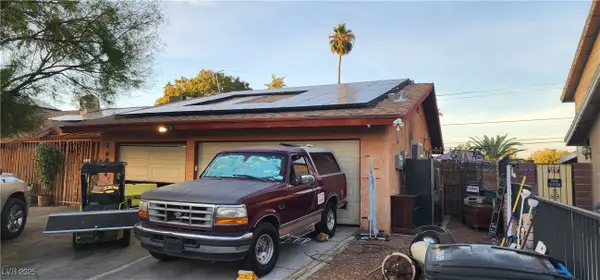 $640,000Active4 beds 3 baths3,015 sq. ft.
$640,000Active4 beds 3 baths3,015 sq. ft.2904 W Oakey Boulevard, Las Vegas, NV 89102
MLS# 2733336Listed by: LEGACY REAL ESTATE GROUP - New
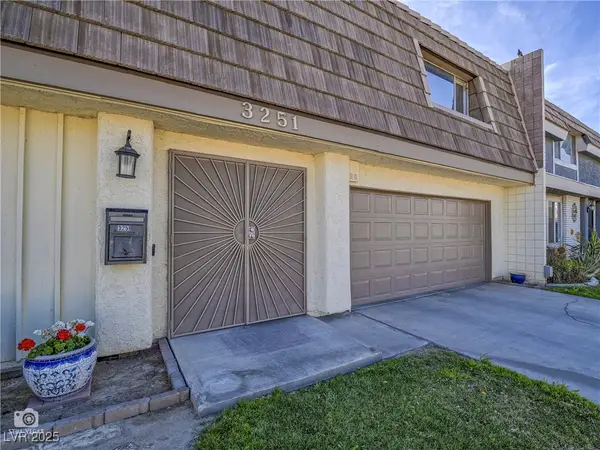 $375,000Active3 beds 3 baths2,302 sq. ft.
$375,000Active3 beds 3 baths2,302 sq. ft.3251 Southridge Avenue, Las Vegas, NV 89121
MLS# 2733403Listed by: COLDWELL BANKER PREMIER - New
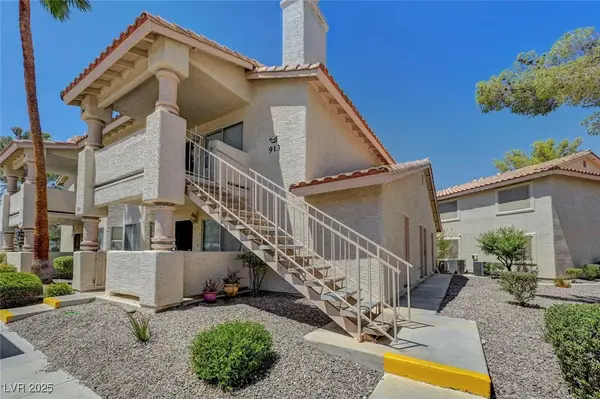 $219,999Active2 beds 2 baths1,136 sq. ft.
$219,999Active2 beds 2 baths1,136 sq. ft.913 Falconhead Lane #201, Las Vegas, NV 89128
MLS# 2733458Listed by: BLACKRIDGE LUXURY - New
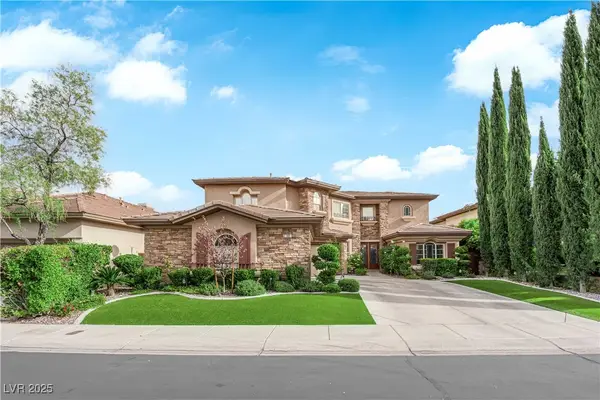 $1,250,000Active4 beds 4 baths3,270 sq. ft.
$1,250,000Active4 beds 4 baths3,270 sq. ft.112 S Buteo Woods Lane, Las Vegas, NV 89144
MLS# 2733459Listed by: VICE REALTY
