19 Eagles Landing Lane, Las Vegas, NV 89141
Local realty services provided by:ERA Brokers Consolidated
Listed by: dana benrud702-358-3107
Office: vegas edge realty, llc.
MLS#:2696872
Source:GLVAR
Price summary
- Price:$8,678,888
- Price per sq. ft.:$777.19
- Monthly HOA dues:$79
About this home
Experience refined European elegance in this one-of-a-kind estate, tucked behind the exclusive guard gates of Southern Highlands. A true masterpiece inspired by the beauty of Lake Como. This Old World Italian Villa spans three levels and blends European charm with refined modern luxury. Featuring 6 elegant bedroom suites and 8 bathrooms, this architectural gem showcases ornate ironwork, imported stone & custom millwork throughout. Gentleman’s library, formal dining room with hand-painted murals evoke Italian grandeur
The European-style kitchen includes dual islands with butcher block and marble countertops, professional-grade appliances, an onyx bar, breakfast room overlooking gardens
Upstairs offers 4 suites, a tranquil lounge, balconies with views of the Italian-inspired pool & CASITA manicured grounds.
The lower level features a gym with steam and dry saunas and an 8 car climate-controlled garage.
A true estate for those seeking timeless elegance.
Contact an agent
Home facts
- Year built:2007
- Listing ID #:2696872
- Added:210 day(s) ago
- Updated:February 10, 2026 at 11:59 AM
Rooms and interior
- Bedrooms:6
- Total bathrooms:8
- Full bathrooms:6
- Half bathrooms:1
- Living area:11,167 sq. ft.
Heating and cooling
- Cooling:Central Air, Electric, High Effciency
- Heating:Central, Gas, High Efficiency, Multiple Heating Units
Structure and exterior
- Roof:Pitched, Tile
- Year built:2007
- Building area:11,167 sq. ft.
- Lot area:0.89 Acres
Schools
- High school:Desert Oasis
- Middle school:Tarkanian
- Elementary school:Stuckey, Evelyn,Stuckey, Evelyn
Utilities
- Water:Public
Finances and disclosures
- Price:$8,678,888
- Price per sq. ft.:$777.19
- Tax amount:$47,781
New listings near 19 Eagles Landing Lane
- New
 $379,900Active3 beds 2 baths1,296 sq. ft.
$379,900Active3 beds 2 baths1,296 sq. ft.3737 Bossa Nova Drive, Las Vegas, NV 89129
MLS# 2755233Listed by: EXP REALTY - New
 $310,000Active2 beds 3 baths1,205 sq. ft.
$310,000Active2 beds 3 baths1,205 sq. ft.9116 Tantalizing Avenue, Las Vegas, NV 89149
MLS# 2756122Listed by: PREMIER REALTY GROUP - New
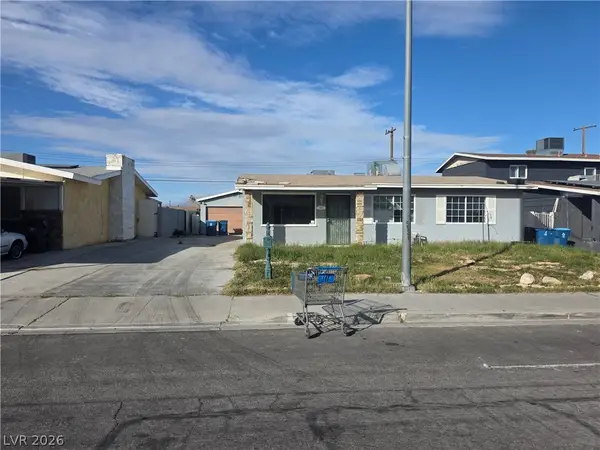 $299,900Active4 beds 2 baths1,748 sq. ft.
$299,900Active4 beds 2 baths1,748 sq. ft.5804 Eugene Avenue, Las Vegas, NV 89108
MLS# 2756267Listed by: RUSTIC PROPERTIES - New
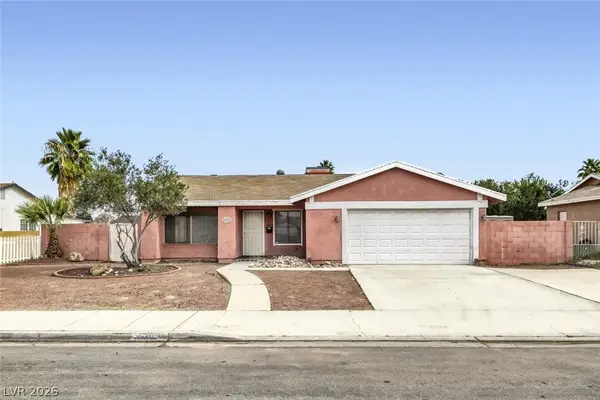 $439,900Active4 beds 2 baths1,418 sq. ft.
$439,900Active4 beds 2 baths1,418 sq. ft.5380 Oxbow Street, Las Vegas, NV 89119
MLS# 2756280Listed by: HOMESMART ENCORE - New
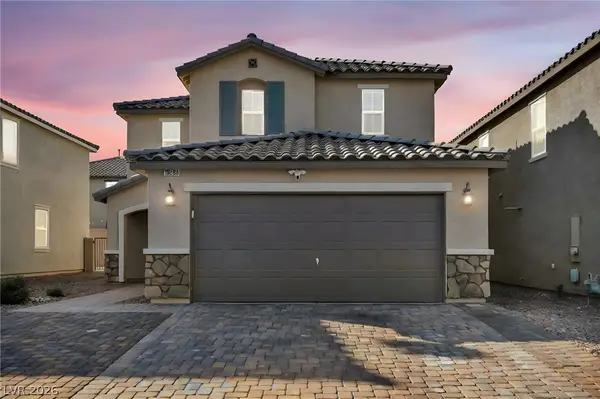 $520,000Active4 beds 3 baths2,330 sq. ft.
$520,000Active4 beds 3 baths2,330 sq. ft.10283 Massachusetts, Las Vegas, NV 89141
MLS# 2756306Listed by: WARDLEY REAL ESTATE - New
 $299,000Active2 beds 2 baths1,088 sq. ft.
$299,000Active2 beds 2 baths1,088 sq. ft.5043 Mascaro Drive, Las Vegas, NV 89122
MLS# 2756315Listed by: BHHS NEVADA PROPERTIES - New
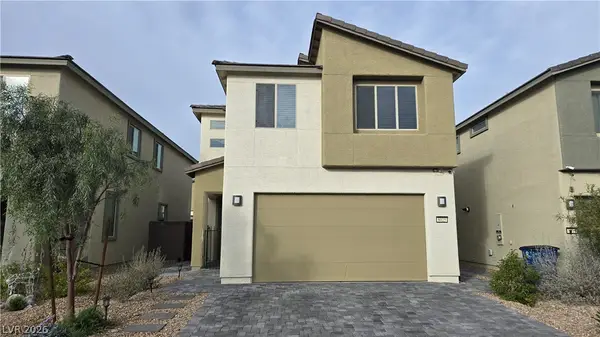 $540,000Active4 beds 3 baths2,203 sq. ft.
$540,000Active4 beds 3 baths2,203 sq. ft.8025 Texas Hills Street, Las Vegas, NV 89113
MLS# 2756321Listed by: CENTURY 21 1ST PRIORITY REALTY - New
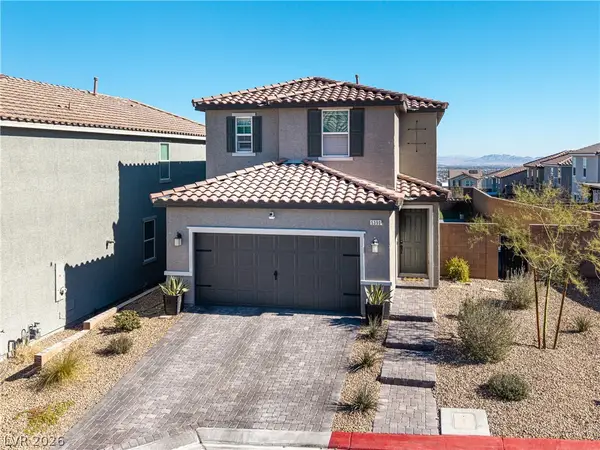 $569,000Active4 beds 3 baths2,126 sq. ft.
$569,000Active4 beds 3 baths2,126 sq. ft.5390 Robinera Court, Las Vegas, NV 89166
MLS# 2756338Listed by: LUXE VEGAS REALTY, LLC - New
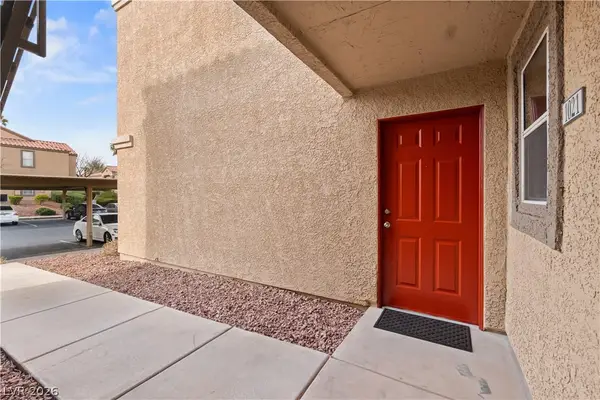 $230,000Active1 beds 1 baths705 sq. ft.
$230,000Active1 beds 1 baths705 sq. ft.2300 E Silverado Ranch Boulevard #1021, Las Vegas, NV 89183
MLS# 2755889Listed by: ROYAL DIAMOND REALTY - New
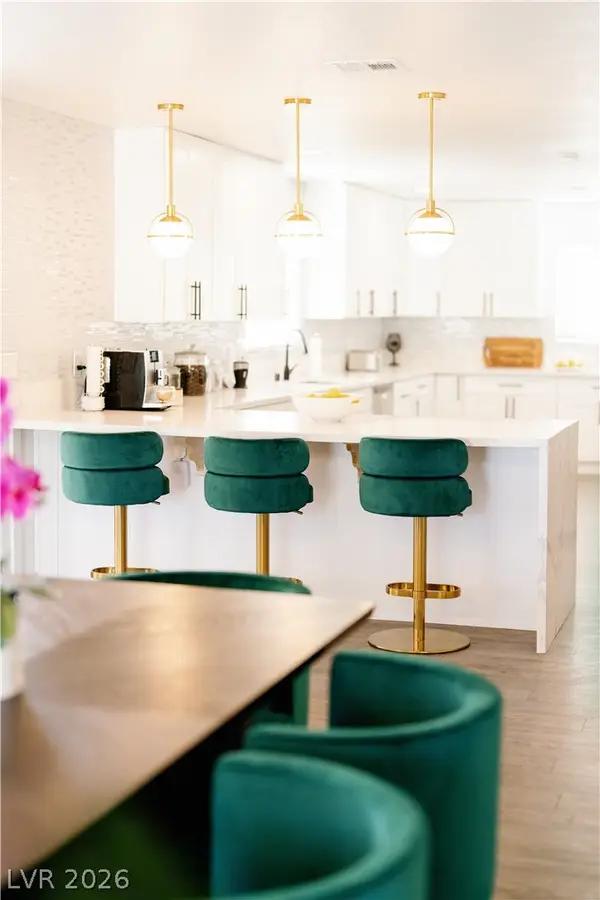 $525,000Active3 beds 2 baths1,983 sq. ft.
$525,000Active3 beds 2 baths1,983 sq. ft.1305 S 16th Street, Las Vegas, NV 89104
MLS# 2756102Listed by: REAL BROKER LLC

