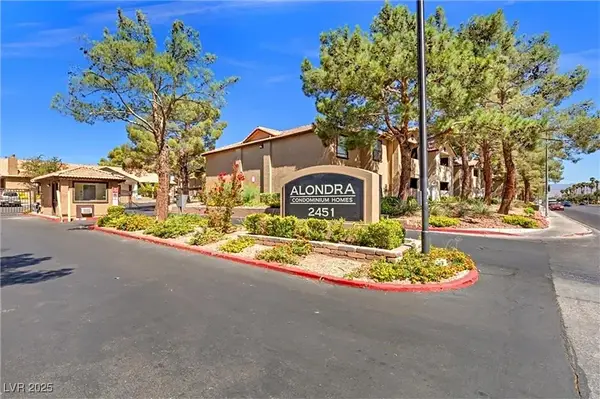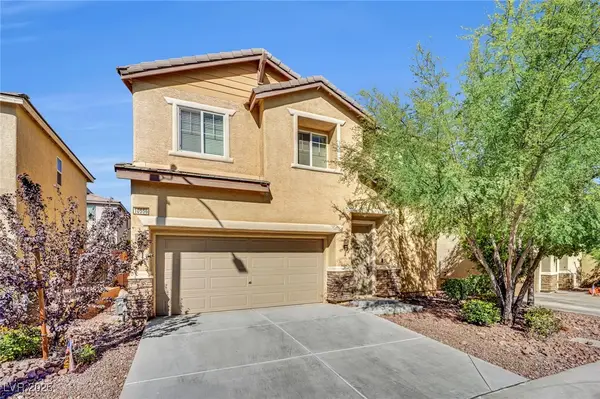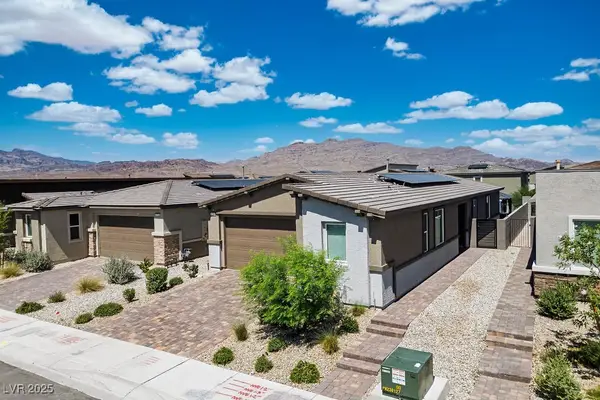1901 Capestone Street, Las Vegas, NV 89134
Local realty services provided by:ERA Brokers Consolidated
Listed by:karin wilsonkarinsellingvegas@gmail.com
Office:realty one group, inc
MLS#:2717101
Source:GLVAR
Price summary
- Price:$675,000
- Price per sq. ft.:$394.05
- Monthly HOA dues:$207
About this home
Step Into Style & Sophistication on one of the Largest Lots in Sun City Summerlin! RARE FIND! Nearly ½ acre on a premium cul-de-sac lot with peek-a-boo views of the Strip, golf course, and mountains from the backyard. The heart of this home is a dream kitchen with custom luxury cabinetry and sleek upgraded stainless appliances that set the stage for unforgettable meals and gatherings. New washer/dryer negotiable. Throughout the home, stunning engineered wood floors flow seamlessly, complemented by elegant plantation shutters and Andersen windows that flood each room with natural light. Add in energy-saving solar panels, a smart thermostat, and countless upgrades—this isn’t just a house, it’s the Sun City lifestyle you’ve been waiting for. Garage features epoxy floor, EV charger, and workshop. The backyard is fully fenced with a full-length covered patio—perfect for entertaining & relaxing. Don’t imagine it, come see it before it’s gone! Seller will contribute towards closing costs!
Contact an agent
Home facts
- Year built:1998
- Listing ID #:2717101
- Added:56 day(s) ago
- Updated:November 03, 2025 at 11:52 AM
Rooms and interior
- Bedrooms:2
- Total bathrooms:2
- Full bathrooms:1
- Living area:1,713 sq. ft.
Heating and cooling
- Cooling:Central Air, Electric
- Heating:Central, Gas
Structure and exterior
- Roof:Tile
- Year built:1998
- Building area:1,713 sq. ft.
- Lot area:0.47 Acres
Schools
- High school:Palo Verde
- Middle school:Becker
- Elementary school:Staton, Ethel W.,Staton, Ethel W.
Utilities
- Water:Public
Finances and disclosures
- Price:$675,000
- Price per sq. ft.:$394.05
- Tax amount:$2,896
New listings near 1901 Capestone Street
- New
 $165,000Active1 beds 1 baths720 sq. ft.
$165,000Active1 beds 1 baths720 sq. ft.2451 N Rainbow Boulevard #1020, Las Vegas, NV 89108
MLS# 2729919Listed by: WEICHERT REALTORS-MILLENNIUM - New
 $432,000Active4 beds 3 baths1,919 sq. ft.
$432,000Active4 beds 3 baths1,919 sq. ft.10556 Bandera Mountain Lane, Las Vegas, NV 89166
MLS# 2732212Listed by: JMG REAL ESTATE - New
 $499,000Active3 beds 3 baths1,764 sq. ft.
$499,000Active3 beds 3 baths1,764 sq. ft.9740 Redwood Cascade Street, Las Vegas, NV 89143
MLS# 2732229Listed by: TUTTLE REALTY - New
 $259,000Active3 beds 2 baths1,109 sq. ft.
$259,000Active3 beds 2 baths1,109 sq. ft.3151 Soaring Gulls Drive #2137, Las Vegas, NV 89128
MLS# 2732208Listed by: GALINDO GROUP REAL ESTATE - New
 $355,000Active3 beds 2 baths1,436 sq. ft.
$355,000Active3 beds 2 baths1,436 sq. ft.3518 Pointe Vedra Court, Las Vegas, NV 89122
MLS# 2732020Listed by: REALTY ONE GROUP, INC - New
 $1,497,000Active4 beds 4 baths3,809 sq. ft.
$1,497,000Active4 beds 4 baths3,809 sq. ft.8925 Silent Brook Court, Las Vegas, NV 89149
MLS# 2732204Listed by: 24 KARAT REALTY - New
 $325,000Active2 beds 2 baths984 sq. ft.
$325,000Active2 beds 2 baths984 sq. ft.2932 Theresa Avenue, Las Vegas, NV 89101
MLS# 2703736Listed by: SIMPLY VEGAS - New
 $1,500,000Active7 beds 5 baths3,402 sq. ft.
$1,500,000Active7 beds 5 baths3,402 sq. ft.4193 W Warm Springs Road, Las Vegas, NV 89118
MLS# 2731340Listed by: TITON REALTY - New
 $362,500Active4 beds 2 baths1,440 sq. ft.
$362,500Active4 beds 2 baths1,440 sq. ft.1809 E Saint Louis Avenue, Las Vegas, NV 89104
MLS# 2731724Listed by: UNITED REALTY GROUP - New
 $440,000Active4 beds 2 baths1,509 sq. ft.
$440,000Active4 beds 2 baths1,509 sq. ft.7130 Wedgewood Way, Las Vegas, NV 89147
MLS# 2732176Listed by: LIFE REALTY DISTRICT
