1905 Franklin Avenue, Las Vegas, NV 89104
Local realty services provided by:ERA Brokers Consolidated
Listed by: ashley s. leeashley.lee@kw.com
Office: keller williams realty las veg
MLS#:2742512
Source:GLVAR
Price summary
- Price:$350,000
- Price per sq. ft.:$237.77
About this home
No HOA! Enjoy the best of both worlds, the energy of downtown living and the comfort of an established family- oriented neighborhood. Located just about a mile from Fremont Street, this charming home sits in the heart of the Crestwood community, known for its mature trees, large lots, and a true sense of connection among neighbors.
Step inside and you’ll instantly feel the warm, cozy atmosphere that gives this home its inviting charm. With a cute and functional layout that makes great use of every space, it’s easy to see why homes like this are so loved in the area. The property retains its historic character while offering the comfort and simplicity that make everyday living easy.
Outside your front door, you’ll find a vibrant neighborhood scene with community events, great local coffee shops near the Arts District, and some of the city’s best food spots just minutes away. You’re close to everything, but tucked just far enough to feel like your own little retreat in the city.
Contact an agent
Home facts
- Year built:1951
- Listing ID #:2742512
- Added:59 day(s) ago
- Updated:January 02, 2026 at 06:47 PM
Rooms and interior
- Bedrooms:4
- Total bathrooms:2
- Full bathrooms:2
- Living area:1,472 sq. ft.
Heating and cooling
- Cooling:Central Air, Electric
- Heating:Central, Electric
Structure and exterior
- Roof:Shingle
- Year built:1951
- Building area:1,472 sq. ft.
- Lot area:0.14 Acres
Schools
- High school:Valley
- Middle school:Fremont John C.
- Elementary school:Crestwood,Crestwood
Utilities
- Water:Public
Finances and disclosures
- Price:$350,000
- Price per sq. ft.:$237.77
- Tax amount:$993
New listings near 1905 Franklin Avenue
- New
 $374,900Active3 beds 2 baths1,234 sq. ft.
$374,900Active3 beds 2 baths1,234 sq. ft.9276 Vervain Court, Las Vegas, NV 89149
MLS# 2743067Listed by: ADVANTAGE REALTY - New
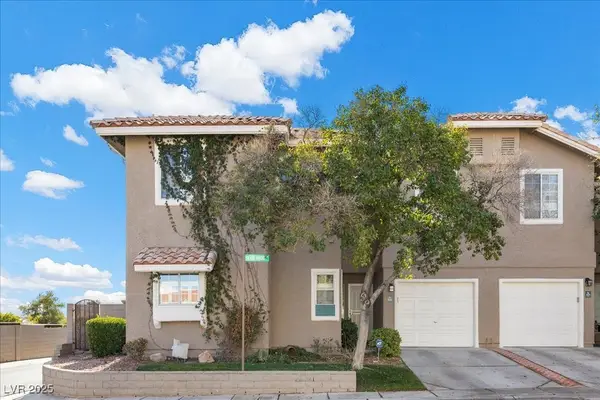 $340,000Active2 beds 3 baths1,490 sq. ft.
$340,000Active2 beds 3 baths1,490 sq. ft.9263 Silver Arrow Court, Las Vegas, NV 89117
MLS# 2743378Listed by: HUNTINGTON & ELLIS, A REAL EST - New
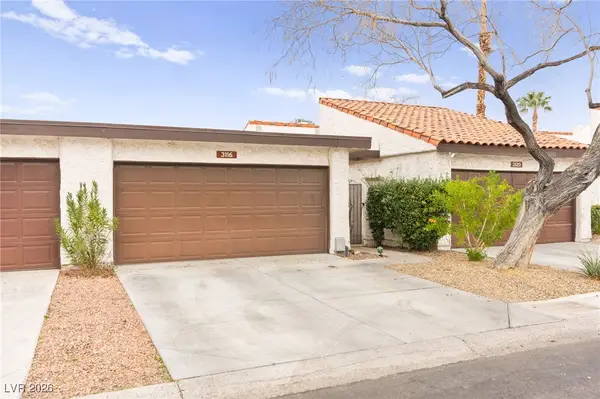 $297,000Active2 beds 2 baths1,284 sq. ft.
$297,000Active2 beds 2 baths1,284 sq. ft.3116 Sonata Drive, Las Vegas, NV 89121
MLS# 2743606Listed by: HUNTINGTON & ELLIS, A REAL EST - New
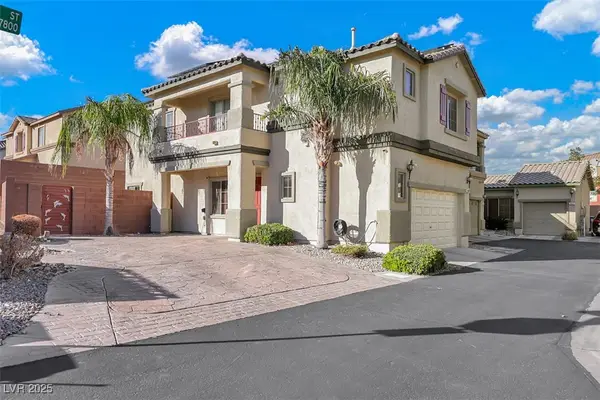 $499,999Active4 beds 3 baths1,776 sq. ft.
$499,999Active4 beds 3 baths1,776 sq. ft.7869 Marbledoe Street, Las Vegas, NV 89149
MLS# 2743618Listed by: CORNEL REALTY LLC - New
 $319,000Active2 beds 2 baths1,021 sq. ft.
$319,000Active2 beds 2 baths1,021 sq. ft.9948 Bundella Drive, Las Vegas, NV 89134
MLS# 2743673Listed by: RE/MAX RELIANCE - New
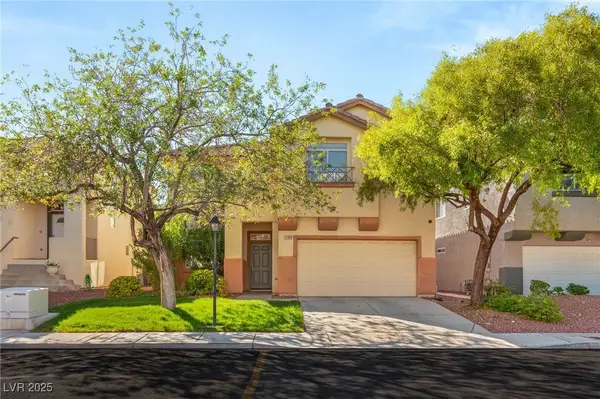 $534,999Active4 beds 3 baths2,616 sq. ft.
$534,999Active4 beds 3 baths2,616 sq. ft.11145 Montagne Marron Boulevard, Las Vegas, NV 89141
MLS# 2743899Listed by: BHHS NEVADA PROPERTIES - New
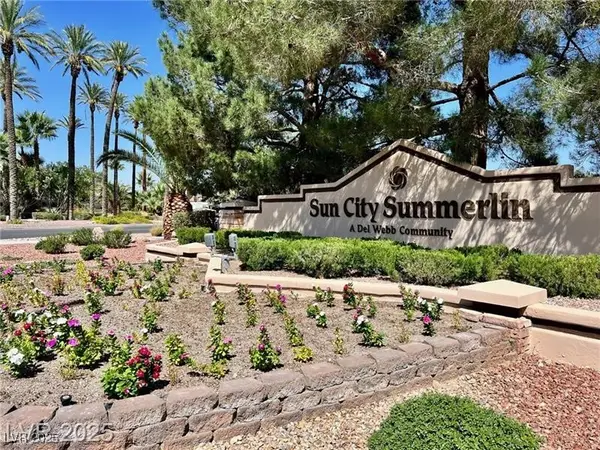 $445,000Active2 beds 2 baths1,360 sq. ft.
$445,000Active2 beds 2 baths1,360 sq. ft.10809 Brinkwood Avenue, Las Vegas, NV 89134
MLS# 2744124Listed by: SIGNATURE REAL ESTATE GROUP - New
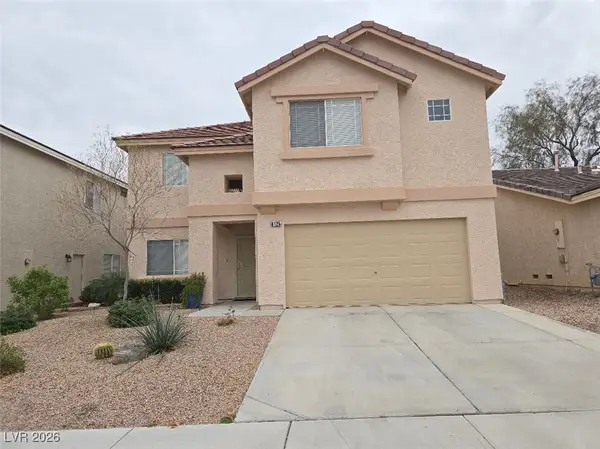 $525,000Active3 beds 3 baths2,494 sq. ft.
$525,000Active3 beds 3 baths2,494 sq. ft.8125 Backpacker Court, Las Vegas, NV 89131
MLS# 2744147Listed by: REALTY ONE GROUP, INC - New
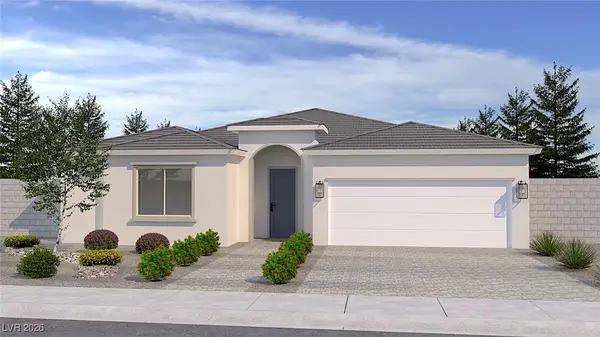 $635,950Active4 beds 3 baths2,300 sq. ft.
$635,950Active4 beds 3 baths2,300 sq. ft.5639 W Grizzly Summit Drive, Las Vegas, NV 89130
MLS# 2744254Listed by: SEQUOIA REALTY LLC - New
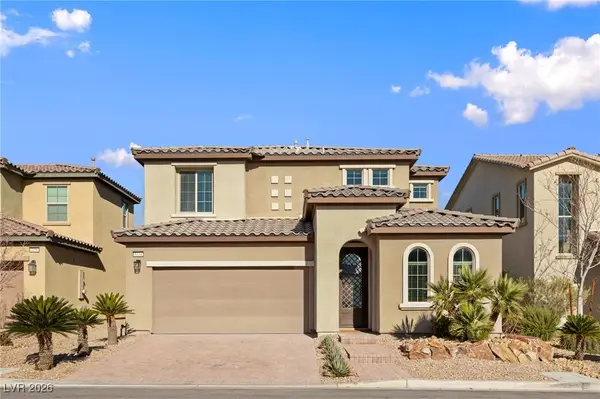 $650,000Active3 beds 3 baths2,389 sq. ft.
$650,000Active3 beds 3 baths2,389 sq. ft.3334 Molinos Drive, Las Vegas, NV 89141
MLS# 2744353Listed by: SIMPLY VEGAS
