Local realty services provided by:ERA Brokers Consolidated
Upcoming open houses
- Mon, Feb 0202:00 pm - 04:00 pm
- Tue, Feb 0312:00 pm - 02:00 pm
- Wed, Feb 0412:00 pm - 02:00 pm
- Thu, Feb 0512:00 pm - 02:00 pm
- Fri, Feb 0612:00 pm - 02:00 pm
Listed by: david d. wilson(702) 882-4555
Office: simply vegas
MLS#:2726836
Source:GLVAR
Price summary
- Price:$949,000
- Price per sq. ft.:$554
- Monthly HOA dues:$230
About this home
VALLEY & STRIP VIEW ~ PRICED TO SELL ~ Live Like You Are On Vacation! 2 Bedroom, 2 Bath, 1,713 sq. ft. Home. Completely Remodeled & Redesigned, this Residence blends Luxury and Functionality. Enjoy the Solar Heated Built-In Pool & Spa with a Waterfall, Cool Deck, Pentair Pool Equipment, and a Beautifully Landscaped Backyard with Upgraded Irrigation, Artificial Turf, and Exterior LED Lighting. Inside, New Milgaurd Lifetime Warranty Windows, Polished Travertine Tile Floors Flow Throughout. The Chef’s Kitchen boasts a Farmhouse Sink, Ice-Sprinkled Granite Countertops and Backsplash, Soft-Close Maple Cabinets with Full Pullouts, a Superior Liebherr Refrigerator, a Miele Futura Dishwasher, a Bertazzoni Stove and Hood, a GE Monogram Microwave, an RO Water System, Under/Over Cabinet Lighting, and Dimmable Recessed LED Ceiling Lights. The Spa Inspired Primary Bathroom features a Custom Travertine Shower, Double Kohler Sinks, & Granite Countertops. ENJOY OUR SUN CITY LIFESTYLE & AMENITIES.
Contact an agent
Home facts
- Year built:1998
- Listing ID #:2726836
- Added:109 day(s) ago
- Updated:February 01, 2026 at 10:45 PM
Rooms and interior
- Bedrooms:2
- Total bathrooms:2
- Full bathrooms:1
- Living area:1,713 sq. ft.
Heating and cooling
- Cooling:Central Air, Electric
- Heating:Central, Gas
Structure and exterior
- Roof:Tile
- Year built:1998
- Building area:1,713 sq. ft.
- Lot area:0.17 Acres
Schools
- High school:Palo Verde
- Middle school:Becker
- Elementary school:Lummis, William,Lummis, William
Utilities
- Water:Public
Finances and disclosures
- Price:$949,000
- Price per sq. ft.:$554
- Tax amount:$3,492
New listings near 1928 Hot Oak Ridge Street
- New
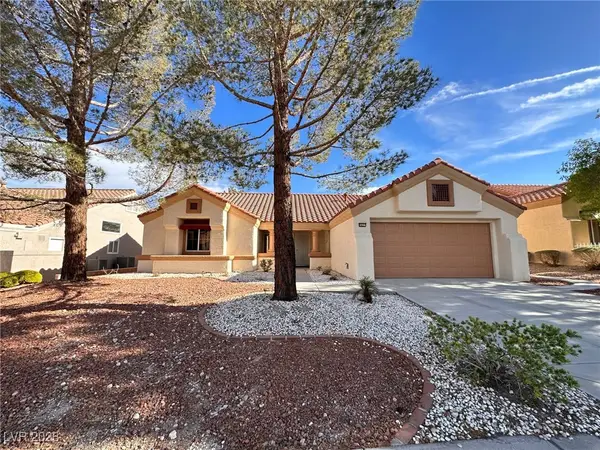 $615,000Active2 beds 2 baths1,653 sq. ft.
$615,000Active2 beds 2 baths1,653 sq. ft.9437 Eagle Valley Drive, Las Vegas, NV 89134
MLS# 2751114Listed by: REALTY EXECUTIVES EXPERTS - New
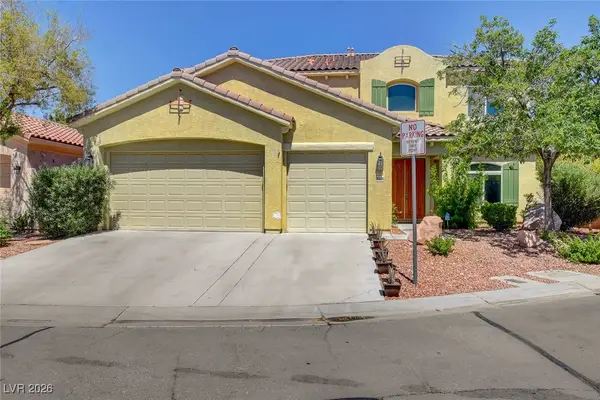 $755,000Active4 beds 4 baths3,015 sq. ft.
$755,000Active4 beds 4 baths3,015 sq. ft.10616 Eagle Nest Street, Las Vegas, NV 89141
MLS# 2750407Listed by: HOMESMART ENCORE - New
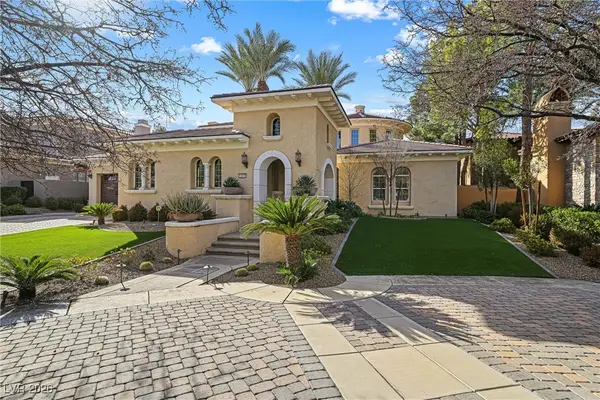 $1,950,000Active3 beds 4 baths4,560 sq. ft.
$1,950,000Active3 beds 4 baths4,560 sq. ft.12075 Point Royal Court, Las Vegas, NV 89141
MLS# 2751408Listed by: VEGAS REALTY EXPERTS - New
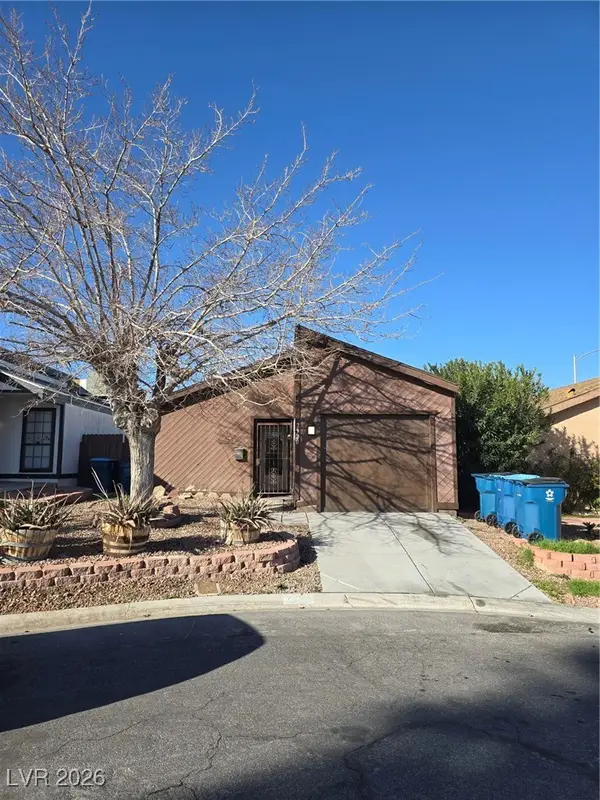 $335,000Active2 beds 2 baths1,098 sq. ft.
$335,000Active2 beds 2 baths1,098 sq. ft.2320 El Molino Circle, Las Vegas, NV 89108
MLS# 2751650Listed by: COLDWELL BANKER PREMIER - New
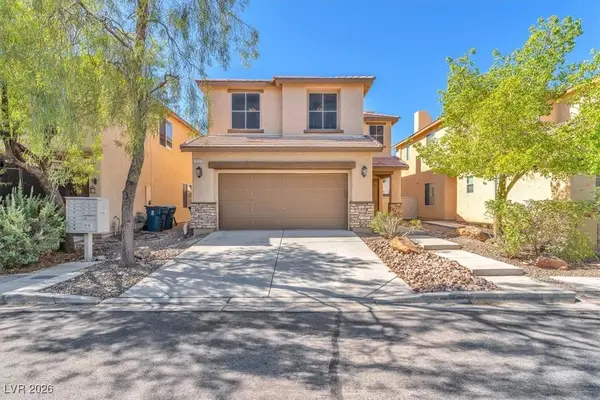 $425,000Active3 beds 3 baths1,855 sq. ft.
$425,000Active3 beds 3 baths1,855 sq. ft.7931 Kelburn Hill Street, Las Vegas, NV 89131
MLS# 2752406Listed by: REAL BROKER LLC - New
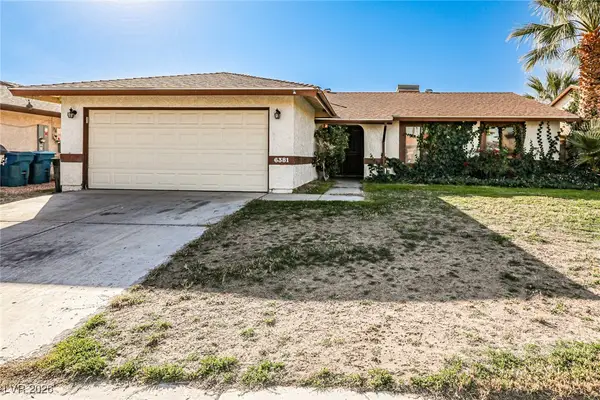 $390,000Active3 beds 2 baths1,442 sq. ft.
$390,000Active3 beds 2 baths1,442 sq. ft.6381 W Viking Road, Las Vegas, NV 89103
MLS# 2752664Listed by: GOLDEN ASSETS & PROPERTY MGT - New
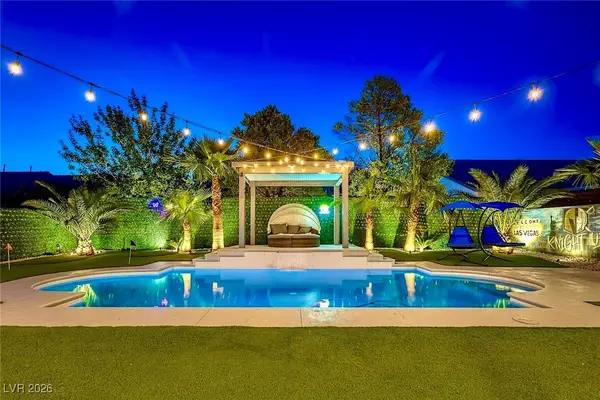 $1,250,000Active5 beds 3 baths2,441 sq. ft.
$1,250,000Active5 beds 3 baths2,441 sq. ft.5456 Digne Court, Las Vegas, NV 89141
MLS# 2752774Listed by: BLACK & CHERRY REAL ESTATE - New
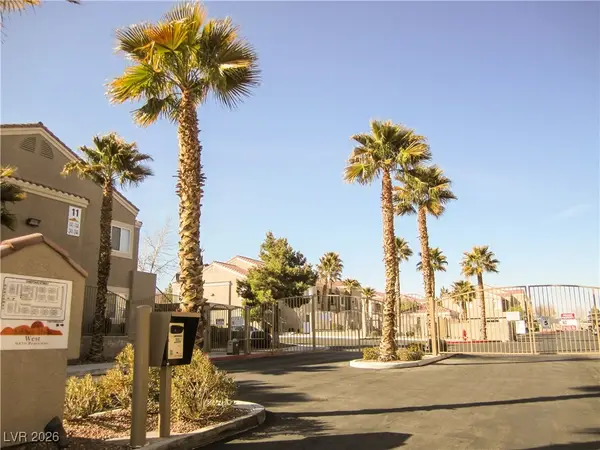 $225,000Active2 beds 2 baths895 sq. ft.
$225,000Active2 beds 2 baths895 sq. ft.9470 Peace Way #115, Las Vegas, NV 89147
MLS# 2752814Listed by: LIFE REALTY DISTRICT - New
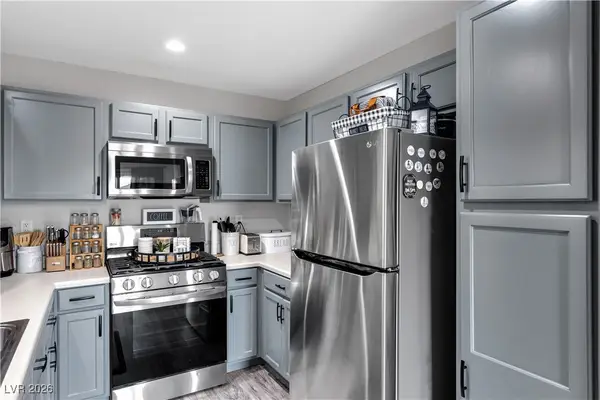 $355,000Active2 beds 3 baths1,277 sq. ft.
$355,000Active2 beds 3 baths1,277 sq. ft.6674 Churnet Valley Avenue, Las Vegas, NV 89139
MLS# 2752819Listed by: SIMPLY VEGAS - New
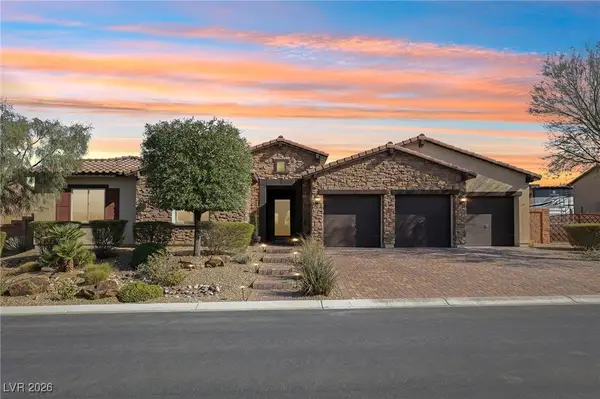 $1,279,000Active5 beds 5 baths4,014 sq. ft.
$1,279,000Active5 beds 5 baths4,014 sq. ft.8334 Agave Bloom Street, Las Vegas, NV 89131
MLS# 2752294Listed by: COLDWELL BANKER PREMIER

