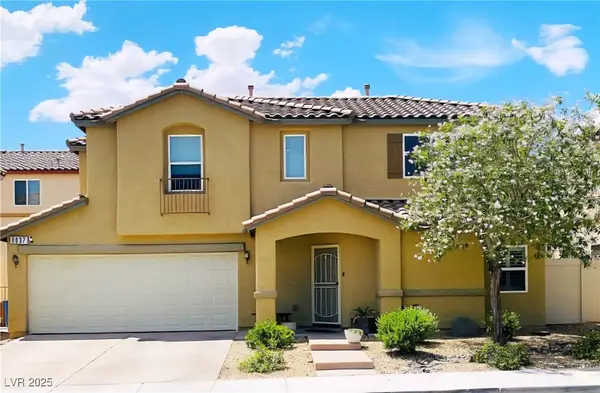1944 Randa Lane, Las Vegas, NV 89104
Local realty services provided by:ERA Brokers Consolidated
Listed by:nancy linancy@nancylirealtyteam.com
Office:keller williams marketplace
MLS#:2712728
Source:GLVAR
Price summary
- Price:$475,000
- Price per sq. ft.:$248.17
About this home
Recently remodeled 4 bedroom Single Story home with spacious open floor plan designed for comfortable and efficient living. The layout flows effortlessly from the kitchen into the open living room and dining area. Upgraded kitchen has breakfast bar, stainless steel appliances,new tiles,quartz countertop and a ceiling mount range hood. Recessed lighting fixtures in the kitchen, living room and family room. Luxury Vinyl flooring through-out, no carpet. Ceiling fans in all rooms. New pool plaster .The backyard has a sparkling pool, covered patio perfect for relaxation and entertaining guests. The spacious family room/den is separated from living room and dining area, currently use as game room and has access to the backyard pool . This property is nestled in a Large Corner Lot with NO HOA. Walking distance to schools, easy access to Freeway and in close proximity to the Las Vegas Strip and Downtown Freemont.
Contact an agent
Home facts
- Year built:1970
- Listing ID #:2712728
- Added:37 day(s) ago
- Updated:September 29, 2025 at 08:51 PM
Rooms and interior
- Bedrooms:4
- Total bathrooms:2
- Full bathrooms:1
- Living area:1,914 sq. ft.
Heating and cooling
- Cooling:Central Air, Electric
- Heating:Electric, Multiple Heating Units
Structure and exterior
- Roof:Shingle
- Year built:1970
- Building area:1,914 sq. ft.
- Lot area:0.2 Acres
Schools
- High school:Chaparral
- Middle school:Mack Jerome
- Elementary school:Long, Walter V.,Long, Walter V.
Utilities
- Water:Public
Finances and disclosures
- Price:$475,000
- Price per sq. ft.:$248.17
- Tax amount:$954
New listings near 1944 Randa Lane
- New
 $459,340Active3 beds 3 baths1,602 sq. ft.
$459,340Active3 beds 3 baths1,602 sq. ft.9014 Rimerton Street, Las Vegas, NV 89166
MLS# 2722403Listed by: REAL ESTATE CONSULTANTS OF NV - New
 $491,740Active3 beds 3 baths1,965 sq. ft.
$491,740Active3 beds 3 baths1,965 sq. ft.9018 Rimerton Street, Las Vegas, NV 89166
MLS# 2722472Listed by: REAL ESTATE CONSULTANTS OF NV - New
 $445,000Active2 beds 2 baths1,168 sq. ft.
$445,000Active2 beds 2 baths1,168 sq. ft.10393 Abisso Drive, Las Vegas, NV 89135
MLS# 2723002Listed by: SUMMIT PROPERTIES - New
 $395,000Active3 beds 3 baths1,351 sq. ft.
$395,000Active3 beds 3 baths1,351 sq. ft.8837 Agate Avenue, Las Vegas, NV 89148
MLS# 2721190Listed by: WARDLEY REAL ESTATE - New
 $599,990Active3 beds 3 baths2,173 sq. ft.
$599,990Active3 beds 3 baths2,173 sq. ft.5385 Bristol Bend Court, Las Vegas, NV 89135
MLS# 2715114Listed by: BHHS NEVADA PROPERTIES - New
 $179,995Active2 beds 2 baths1,074 sq. ft.
$179,995Active2 beds 2 baths1,074 sq. ft.3151 Soaring Gulls Drive #2203, Las Vegas, NV 89128
MLS# 2721694Listed by: VEGAS INTERNATIONAL PROPERTIES - New
 $229,000Active2 beds 2 baths2,040 sq. ft.
$229,000Active2 beds 2 baths2,040 sq. ft.5541 Tres Piedras Road, Las Vegas, NV 89122
MLS# 2722351Listed by: VISION REALTY GROUP - New
 $470,640Active3 beds 3 baths1,708 sq. ft.
$470,640Active3 beds 3 baths1,708 sq. ft.9010 Rimerton Street, Las Vegas, NV 89166
MLS# 2722407Listed by: REAL ESTATE CONSULTANTS OF NV - New
 $584,500Active3 beds 3 baths2,514 sq. ft.
$584,500Active3 beds 3 baths2,514 sq. ft.8052 Marbella Circle, Las Vegas, NV 89128
MLS# 2722904Listed by: LAS VEGAS REALTY PROFESSIONALS - New
 $380,000Active3 beds 2 baths1,218 sq. ft.
$380,000Active3 beds 2 baths1,218 sq. ft.3601 Chevy Chase Avenue, Las Vegas, NV 89110
MLS# 2722938Listed by: TRI-STAR REALTY LLC
