1980 Hydrangea Place, Las Vegas, NV 89106
Local realty services provided by:ERA Brokers Consolidated
1980 Hydrangea Place,Las Vegas, NV 89106
$375,990
- 3 Beds
- 3 Baths
- 1,485 sq. ft.
- Townhouse
- Active
Listed by: kim m. stubler(702) 812-2570
Office: realty one group, inc
MLS#:2728782
Source:GLVAR
Price summary
- Price:$375,990
- Price per sq. ft.:$253.19
- Monthly HOA dues:$116
About this home
Welcome to the Albany, a stunning townhome situated in the desirable, privately gated Rosa Point neighborhood of Las Vegas built by Beazer Homes. This elegant new construction features 3 beds, 2.5 baths, and 1,485 sq ft of modern living space. Enjoy an open floor plan with a bright living area, gourmet kitchen with white cabinets, Liberty Gold quartz countertops, LVP flooring, stainless steel appliances, and a dining area ideal for gatherings. The primary suite offers a private balcony with northeast views, while secondary rooms provide versatility for family, guests, or a home office. Additional highlights include a covered porch, solar, driveway, and 2-car garage. Conveniently located near shopping, dining, and recreation. Beazer Homes is America’s #1 Energy-Efficient homebuilder, with 2024 homes achieving an average net HERS® score of 37 (including solar) and a gross HERS® score of 42—the lowest among the nation’s top 30 builders.
Contact an agent
Home facts
- Year built:2026
- Listing ID #:2728782
- Added:89 day(s) ago
- Updated:January 08, 2026 at 06:01 PM
Rooms and interior
- Bedrooms:3
- Total bathrooms:3
- Full bathrooms:2
- Half bathrooms:1
- Living area:1,485 sq. ft.
Heating and cooling
- Cooling:Central Air, Electric
- Heating:Central, Electric
Structure and exterior
- Roof:Tile
- Year built:2026
- Building area:1,485 sq. ft.
Schools
- High school:Western
- Middle school:Prep Inst Charles I West Hall
- Elementary school:Detwiler, Ollie,Detwiler, Ollie
Utilities
- Water:Public
Finances and disclosures
- Price:$375,990
- Price per sq. ft.:$253.19
- Tax amount:$4,000
New listings near 1980 Hydrangea Place
- New
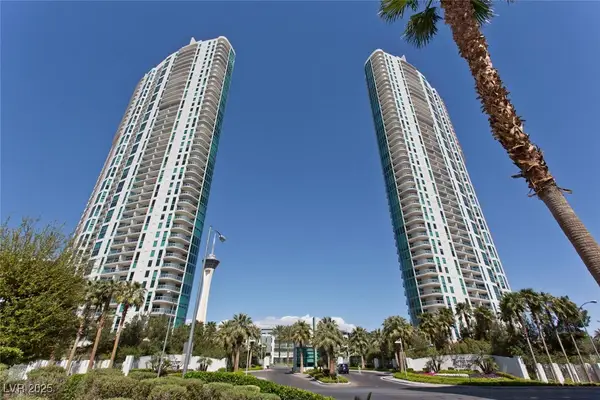 $546,000Active2 beds 2 baths1,405 sq. ft.
$546,000Active2 beds 2 baths1,405 sq. ft.222 Karen Avenue #1802, Las Vegas, NV 89109
MLS# 2741976Listed by: EVOLVE REALTY - New
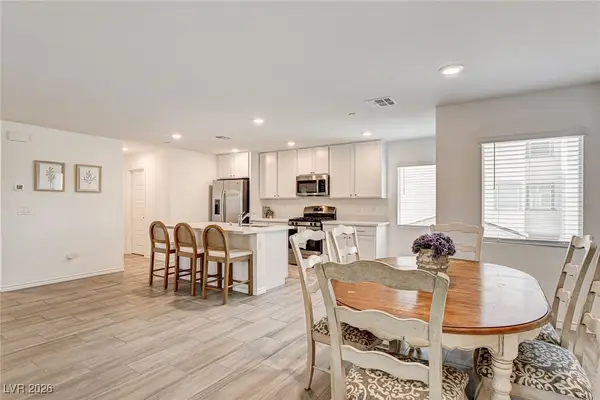 $423,000Active4 beds 4 baths2,194 sq. ft.
$423,000Active4 beds 4 baths2,194 sq. ft.3546 Reserve Court, Las Vegas, NV 89129
MLS# 2748192Listed by: REAL BROKER LLC - New
 $5,800,000Active0.71 Acres
$5,800,000Active0.71 Acres22 Skyfall Point Drive, Las Vegas, NV 89138
MLS# 2748319Listed by: SERHANT - New
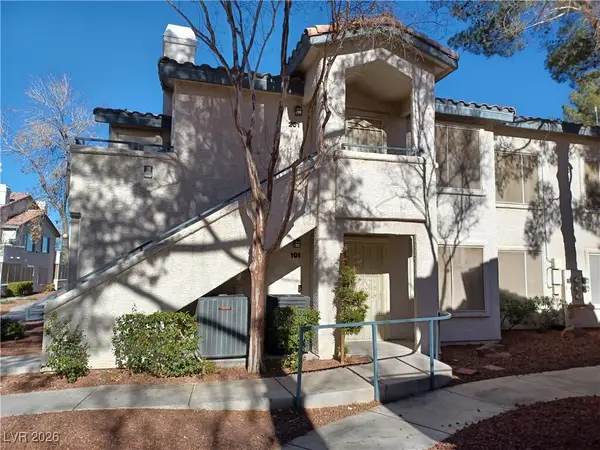 $245,000Active3 beds 2 baths1,190 sq. ft.
$245,000Active3 beds 2 baths1,190 sq. ft.3055 Key Largo Drive #101, Las Vegas, NV 89120
MLS# 2748374Listed by: BELLA VEGAS HOMES REALTY - New
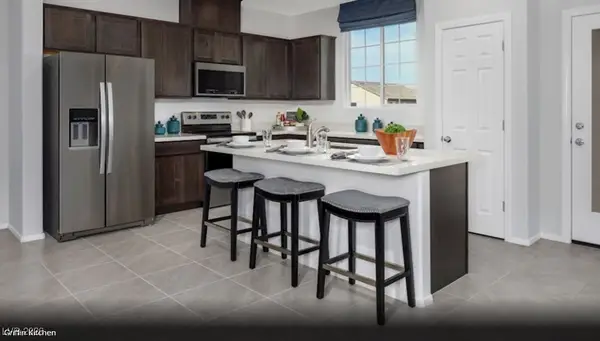 $425,175Active3 beds 2 baths1,248 sq. ft.
$425,175Active3 beds 2 baths1,248 sq. ft.5710 Whimsical Street, Las Vegas, NV 89148
MLS# 2748541Listed by: REALTY ONE GROUP, INC - New
 $390,000Active3 beds 3 baths1,547 sq. ft.
$390,000Active3 beds 3 baths1,547 sq. ft.10504 El Cerrito Chico Street, Las Vegas, NV 89179
MLS# 2748544Listed by: HUNTINGTON & ELLIS, A REAL EST - New
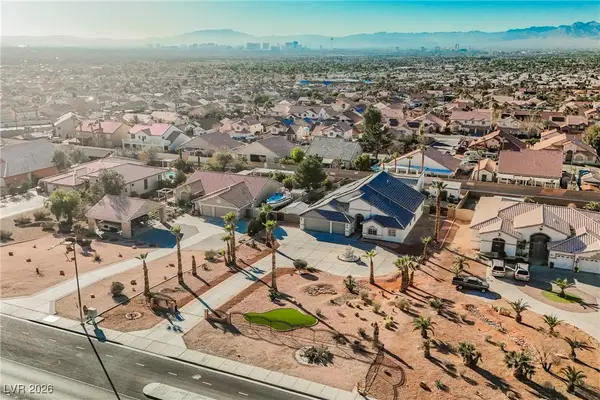 $949,900Active5 beds 4 baths2,956 sq. ft.
$949,900Active5 beds 4 baths2,956 sq. ft.1259 N Hollywood Boulevard, Las Vegas, NV 89110
MLS# 2745605Listed by: RUSTIC PROPERTIES - New
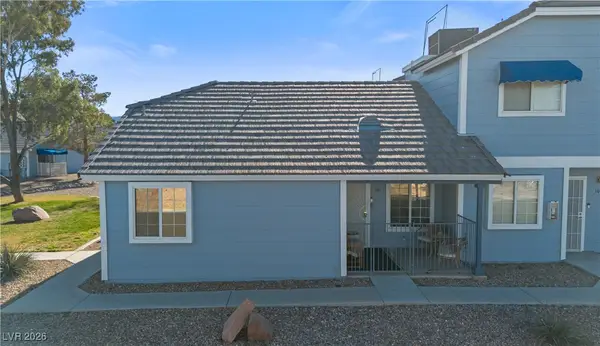 $199,000Active2 beds 2 baths970 sq. ft.
$199,000Active2 beds 2 baths970 sq. ft.5320 Portavilla Court #101, Las Vegas, NV 89122
MLS# 2746744Listed by: SIMPLY VEGAS - New
 $619,000Active4 beds 3 baths3,094 sq. ft.
$619,000Active4 beds 3 baths3,094 sq. ft.1411 Covelo Court, Las Vegas, NV 89146
MLS# 2748375Listed by: SIMPLY VEGAS - New
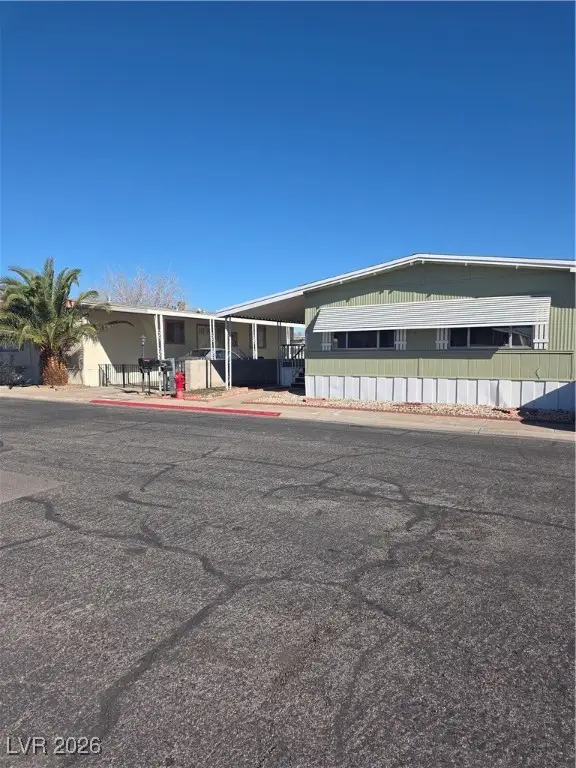 $265,000Active3 beds 2 baths1,248 sq. ft.
$265,000Active3 beds 2 baths1,248 sq. ft.3660 Gulf Shores Drive, Las Vegas, NV 89122
MLS# 2748482Listed by: SIMPLIHOM
