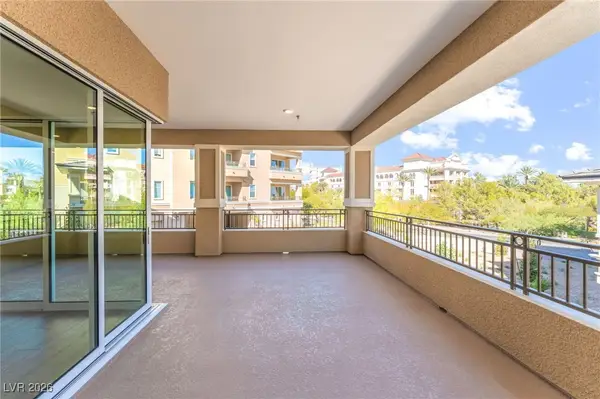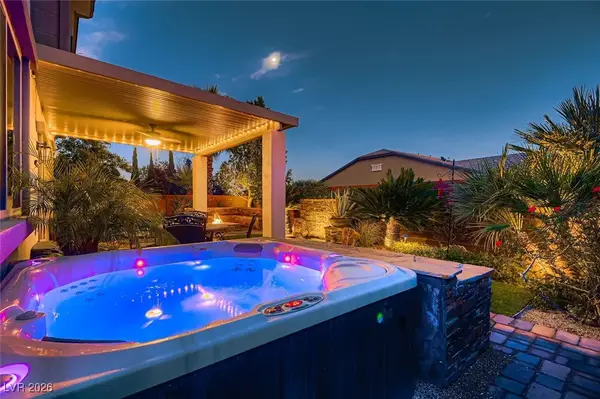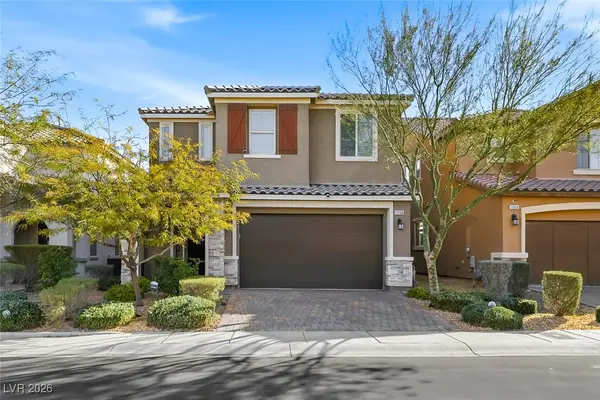Local realty services provided by:ERA Brokers Consolidated
Listed by: peter f. ferrer(707) 344-2327
Office: real broker llc.
MLS#:2731288
Source:GLVAR
Price summary
- Price:$409,900
- Price per sq. ft.:$332.44
- Monthly HOA dues:$917
About this home
The condo is situated at Allure, offering incredible views of the Las Vegas Strip. The open concept living, dining, and kitchen area creates a modern and inviting space. Floor to ceiling windows, Laminate wood flooring enhances the main living area, adding a touch of elegance. The large master bedroom offers a picturesque view of the Las Vegas strip, enhancing the living experience. Residents at Allure can enjoy luxury amenities such as on-site security, a fitness center, conference room, valet parking, a resident pool, hot tub, and BBQ area. Allure is conveniently located just minutes away from the renowned dining, shopping, and entertainment options available on the Las Vegas Strip. This unit showcases homeowners pride...clean and non-smoking. Living at Allure seems to offer a blend of luxury, convenience, and stunning views, making it an attractive option for those seeking a high-rise living experience in Las Vegas.
Contact an agent
Home facts
- Year built:2006
- Listing ID #:2731288
- Added:92 day(s) ago
- Updated:January 25, 2026 at 12:05 PM
Rooms and interior
- Bedrooms:2
- Total bathrooms:2
- Full bathrooms:1
- Living area:1,233 sq. ft.
Heating and cooling
- Cooling:Electric
- Heating:Central, Gas
Structure and exterior
- Year built:2006
- Building area:1,233 sq. ft.
Schools
- High school:Clark Ed. W.
- Middle school:Fremont John C.
- Elementary school:Park, John S.,Park, John S.
Finances and disclosures
- Price:$409,900
- Price per sq. ft.:$332.44
- Tax amount:$2,513
New listings near 200 W Sahara Avenue #1804
- New
 $1,084,000Active2 beds 3 baths2,052 sq. ft.
$1,084,000Active2 beds 3 baths2,052 sq. ft.9132 Las Manaitas Avenue #202, Las Vegas, NV 89144
MLS# 2751772Listed by: SIMPLY VEGAS - New
 $224,900Active1 beds 1 baths697 sq. ft.
$224,900Active1 beds 1 baths697 sq. ft.8555 W Russell Road #1017, Las Vegas, NV 89113
MLS# 2752034Listed by: SIGNATURE REAL ESTATE GROUP - New
 $815,000Active4 beds 3 baths3,575 sq. ft.
$815,000Active4 beds 3 baths3,575 sq. ft.4631 Eagle Nest Peak Street, Las Vegas, NV 89129
MLS# 2750070Listed by: SERHANT - Open Sat, 11am to 3pmNew
 $750,000Active4 beds 3 baths2,471 sq. ft.
$750,000Active4 beds 3 baths2,471 sq. ft.10571 Harvest Green Way, Las Vegas, NV 89135
MLS# 2750554Listed by: KELLER WILLIAMS MARKETPLACE - New
 $499,900Active2 beds 2 baths1,402 sq. ft.
$499,900Active2 beds 2 baths1,402 sq. ft.10412 Trenton Place, Las Vegas, NV 89134
MLS# 2751358Listed by: HOME REALTY CENTER - New
 $330,000Active2 beds 2 baths1,186 sq. ft.
$330,000Active2 beds 2 baths1,186 sq. ft.2748 Lodestone Drive, Las Vegas, NV 89117
MLS# 2751565Listed by: RE/MAX ADVANTAGE - New
 $450,000Active4 beds 3 baths2,763 sq. ft.
$450,000Active4 beds 3 baths2,763 sq. ft.9840 Chief Sky Street, Las Vegas, NV 89178
MLS# 2751648Listed by: REAL BROKER LLC - New
 $550,000Active3 beds 3 baths2,328 sq. ft.
$550,000Active3 beds 3 baths2,328 sq. ft.11008 Brandan Alps Street, Las Vegas, NV 89141
MLS# 2751686Listed by: KELLER WILLIAMS REALTY LAS VEG - New
 $549,900Active5 beds 3 baths2,641 sq. ft.
$549,900Active5 beds 3 baths2,641 sq. ft.6254 Jackson Spring Road, Las Vegas, NV 89118
MLS# 2751940Listed by: GALINDO GROUP REAL ESTATE - New
 $524,900Active2 beds 2 baths1,192 sq. ft.
$524,900Active2 beds 2 baths1,192 sq. ft.4525 Dean Martin Drive #505, Las Vegas, NV 89103
MLS# 2752008Listed by: REALTY ONE GROUP, INC

