2009 E Oakey Boulevard, Las Vegas, NV 89104
Local realty services provided by:ERA Brokers Consolidated
2009 E Oakey Boulevard,Las Vegas, NV 89104
$445,000
- 4 Beds
- 2 Baths
- 1,783 sq. ft.
- Single family
- Active
Listed by: erica andersenandersenerica91@gmail.com
Office: realty one group, inc
MLS#:2692868
Source:GLVAR
Price summary
- Price:$445,000
- Price per sq. ft.:$249.58
About this home
One story house by downtown Vegas.
Contact an agent
Home facts
- Year built:1959
- Listing ID #:2692868
- Added:156 day(s) ago
- Updated:December 14, 2025 at 07:45 PM
Rooms and interior
- Bedrooms:4
- Total bathrooms:2
- Full bathrooms:1
- Living area:1,783 sq. ft.
Heating and cooling
- Cooling:Central Air, Electric
- Heating:Central, Electric
Structure and exterior
- Roof:Shingle
- Year built:1959
- Building area:1,783 sq. ft.
- Lot area:0.16 Acres
Schools
- High school:Valley
- Middle school:Martin Roy
- Elementary school:Crestwood,Crestwood
Utilities
- Water:Public
Finances and disclosures
- Price:$445,000
- Price per sq. ft.:$249.58
- Tax amount:$929
New listings near 2009 E Oakey Boulevard
- New
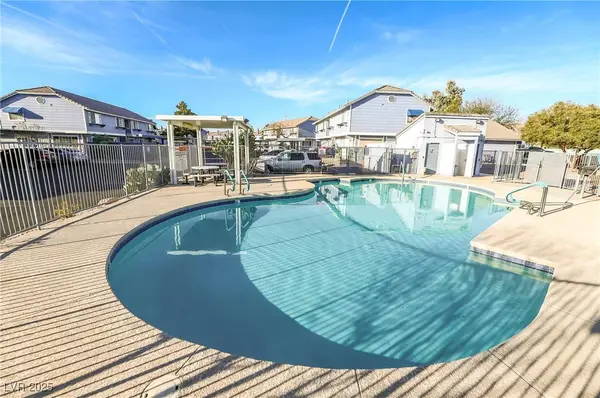 $175,000Active2 beds 1 baths806 sq. ft.
$175,000Active2 beds 1 baths806 sq. ft.5330 Silvermist Court #202, Las Vegas, NV 89122
MLS# 2741440Listed by: REALTY ONE GROUP, INC - New
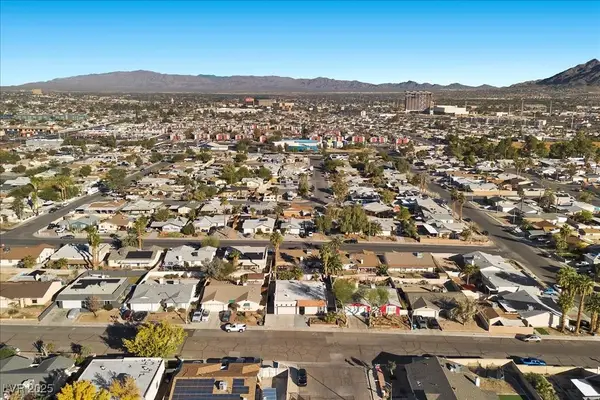 $415,000Active4 beds 3 baths1,472 sq. ft.
$415,000Active4 beds 3 baths1,472 sq. ft.5154 Brownwood Avenue, Las Vegas, NV 89122
MLS# 2736206Listed by: BHHS NEVADA PROPERTIES - New
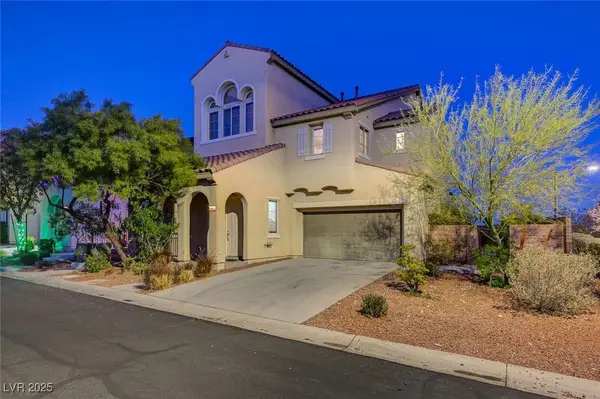 $509,900Active4 beds 3 baths2,709 sq. ft.
$509,900Active4 beds 3 baths2,709 sq. ft.6632 Ditmars Street, Las Vegas, NV 89166
MLS# 2739832Listed by: KELLER WILLIAMS MARKETPLACE - New
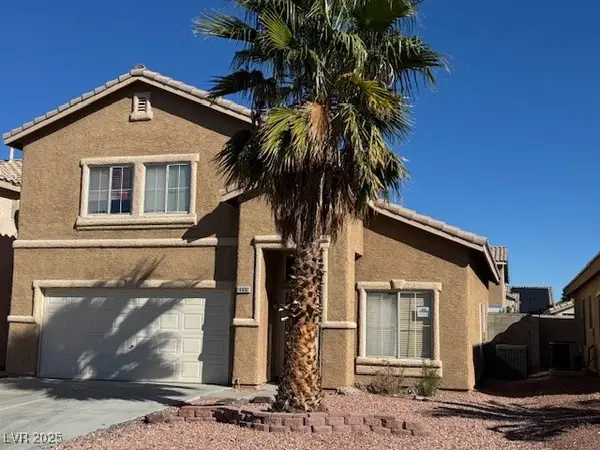 $424,900Active3 beds 3 baths1,643 sq. ft.
$424,900Active3 beds 3 baths1,643 sq. ft.10000 Clear Crystal Street, Las Vegas, NV 89183
MLS# 2737173Listed by: REAL ESTATE ONE LLC - New
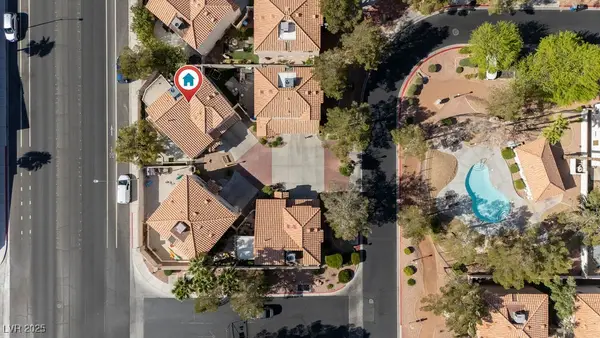 $429,999Active3 beds 3 baths1,347 sq. ft.
$429,999Active3 beds 3 baths1,347 sq. ft.3367 Cheltenham Street, Las Vegas, NV 89129
MLS# 2741344Listed by: HUNTINGTON & ELLIS, A REAL EST - New
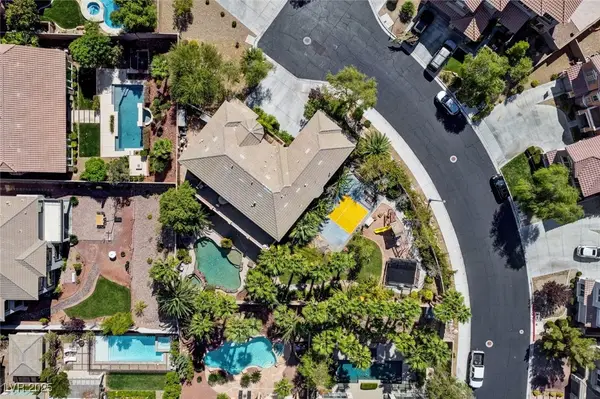 $1,490,000Active6 beds 5 baths4,386 sq. ft.
$1,490,000Active6 beds 5 baths4,386 sq. ft.10960 Bethel Park Court, Las Vegas, NV 89141
MLS# 2741295Listed by: KELLER WILLIAMS MARKETPLACE - New
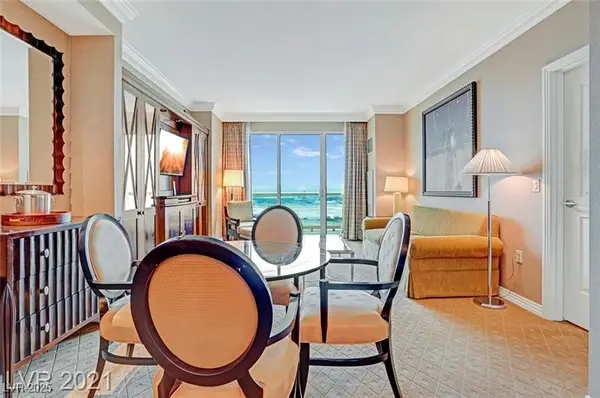 $386,000Active1 beds 2 baths847 sq. ft.
$386,000Active1 beds 2 baths847 sq. ft.125 E Harmon Avenue #2514, Las Vegas, NV 89109
MLS# 2741382Listed by: AWARD REALTY - New
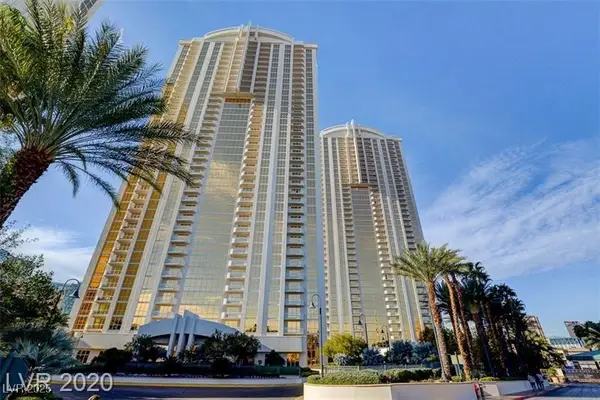 $372,000Active1 beds 2 baths874 sq. ft.
$372,000Active1 beds 2 baths874 sq. ft.125 E Harmon Avenue #1620, Las Vegas, NV 89109
MLS# 2741383Listed by: AWARD REALTY - New
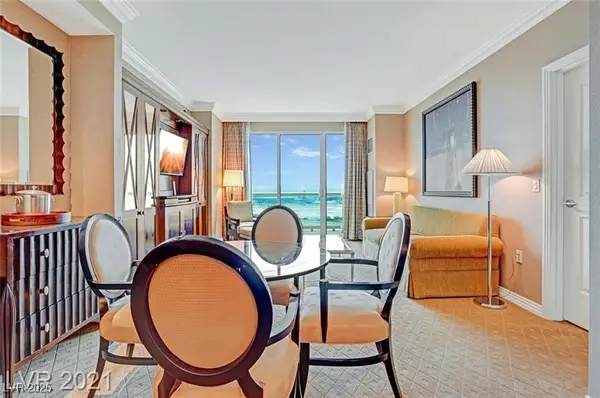 $394,000Active1 beds 2 baths847 sq. ft.
$394,000Active1 beds 2 baths847 sq. ft.125 E Harmon Avenue #2814, Las Vegas, NV 89109
MLS# 2741384Listed by: AWARD REALTY - New
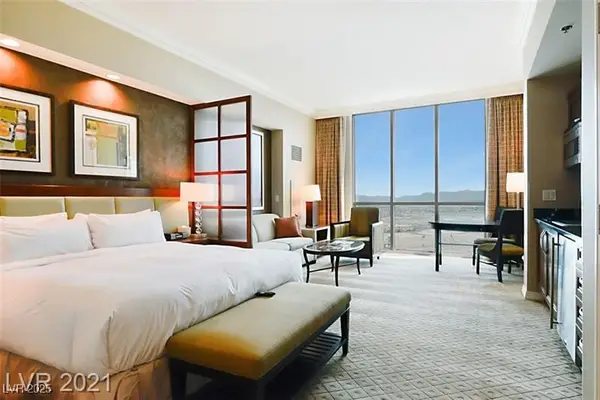 $320,000Active-- beds 1 baths520 sq. ft.
$320,000Active-- beds 1 baths520 sq. ft.125 E Harmon Avenue #2816, Las Vegas, NV 89109
MLS# 2741386Listed by: AWARD REALTY
