2017 Eagle Trace Way, Las Vegas, NV 89117
Local realty services provided by:ERA Brokers Consolidated
2017 Eagle Trace Way,Las Vegas, NV 89117
$1,758,888
- 3 Beds
- 4 Baths
- 4,019 sq. ft.
- Single family
- Active
Listed by:nancy linancy@nancylirealtyteam.com
Office:keller williams marketplace
MLS#:2711904
Source:GLVAR
Price summary
- Price:$1,758,888
- Price per sq. ft.:$437.64
- Monthly HOA dues:$387
About this home
Located in an exclusive guard-gated, golf community with the breathtaking Red Rock Mountains as its backdrop, this residence is part of an enclave of over 500 luxury custom and semi-custom Mediterranean-inspired homes. Enjoy access to premier amenities including gated, two swimming pools, a spa, fitness center, locker room, and five outdoor tennis courts. This beautifully designed single-story home spans over 4,000 square feet, offering a seamless blend of elegance and functionality. It features a formal great room, dining area, and family room, along with 3 spacious bedrooms and a formal den. The backyard offers stunning panoramic views, perfect for relaxing or entertaining. Recent upgrades include a brand new HVAC system, water heater, microwave, and built-in oven, making this home move-in ready. Ideally situated just minutes from Tivoli Village, Boca Park, and Downtown Summerlin, this is luxury desert living at its finest.
Contact an agent
Home facts
- Year built:1997
- Listing ID #:2711904
- Added:55 day(s) ago
- Updated:October 15, 2025 at 10:43 PM
Rooms and interior
- Bedrooms:3
- Total bathrooms:4
- Full bathrooms:3
- Half bathrooms:1
- Living area:4,019 sq. ft.
Heating and cooling
- Cooling:Central Air, Electric
- Heating:Central, Gas
Structure and exterior
- Roof:Tile
- Year built:1997
- Building area:4,019 sq. ft.
- Lot area:0.28 Acres
Schools
- High school:Bonanza
- Middle school:Johnson Walter
- Elementary school:Ober, D'Vorre & Hal,Ober, D'Vorre & Hal
Utilities
- Water:Public
Finances and disclosures
- Price:$1,758,888
- Price per sq. ft.:$437.64
- Tax amount:$10,209
New listings near 2017 Eagle Trace Way
- New
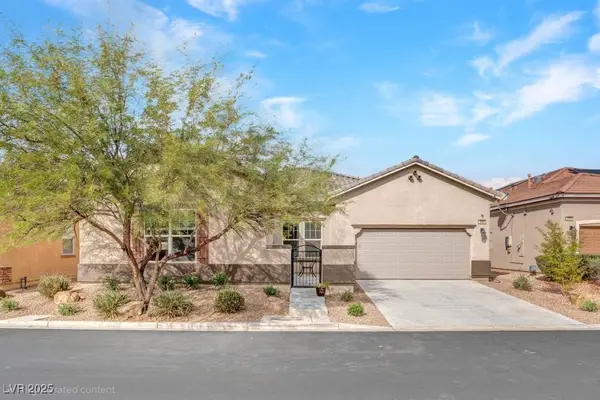 $699,000Active4 beds 4 baths2,784 sq. ft.
$699,000Active4 beds 4 baths2,784 sq. ft.2006 Mona Faye Court, Las Vegas, NV 89123
MLS# 2725998Listed by: SIMPLY VEGAS - New
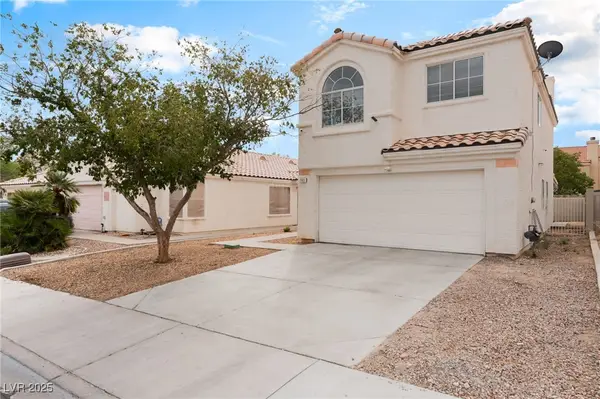 $425,000Active4 beds 3 baths1,641 sq. ft.
$425,000Active4 beds 3 baths1,641 sq. ft.7321 Summer Sun Drive, Las Vegas, NV 89128
MLS# 2726232Listed by: EVOLVE REALTY - Open Sat, 1 to 4pmNew
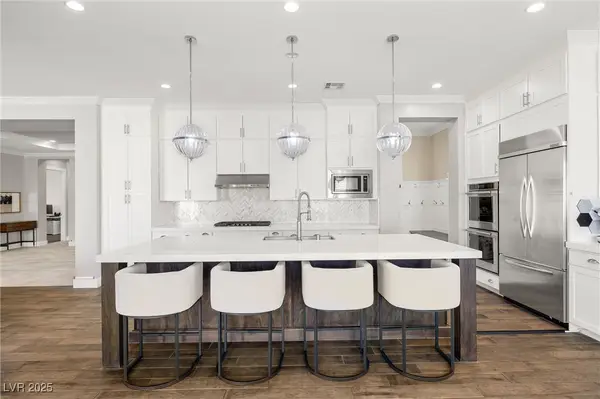 $1,890,000Active4 beds 5 baths4,094 sq. ft.
$1,890,000Active4 beds 5 baths4,094 sq. ft.12024 Girasole Avenue, Las Vegas, NV 89138
MLS# 2727656Listed by: BHHS NEVADA PROPERTIES - New
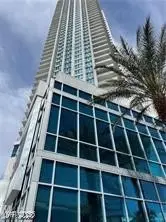 $850,000Active2 beds 3 baths1,467 sq. ft.
$850,000Active2 beds 3 baths1,467 sq. ft.2700 Las Vegas Boulevard #1908, Las Vegas, NV 89109
MLS# 2727749Listed by: REALTY ONE GROUP, INC - New
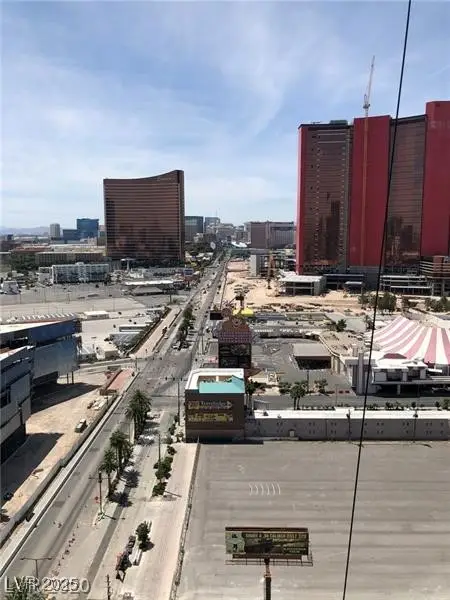 $850,000Active2 beds 3 baths1,467 sq. ft.
$850,000Active2 beds 3 baths1,467 sq. ft.2700 Las Vegas Boulevard #2108, Las Vegas, NV 89109
MLS# 2727752Listed by: REALTY ONE GROUP, INC - New
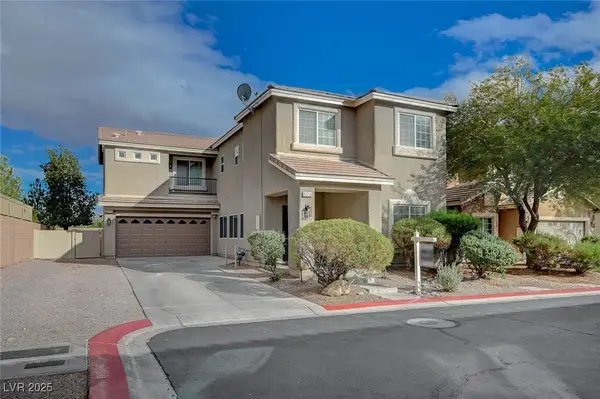 $530,000Active5 beds 3 baths2,400 sq. ft.
$530,000Active5 beds 3 baths2,400 sq. ft.9310 Pinarello Street, Las Vegas, NV 89178
MLS# 2727798Listed by: SIGNATURE REAL ESTATE GROUP - New
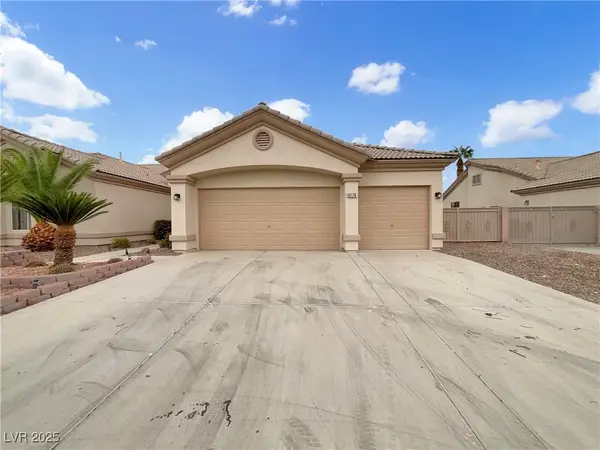 $665,000Active4 beds 4 baths3,125 sq. ft.
$665,000Active4 beds 4 baths3,125 sq. ft.6776 Alpine Brooks Avenue, Las Vegas, NV 89130
MLS# 2727799Listed by: OPENDOOR BROKERAGE LLC - New
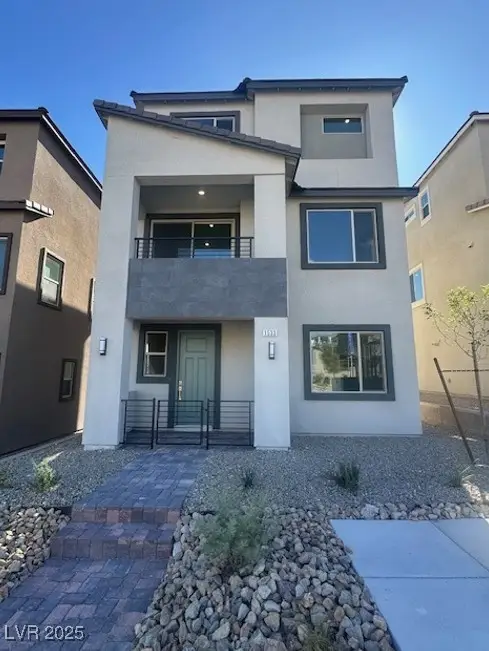 $558,728Active3 beds 4 baths2,226 sq. ft.
$558,728Active3 beds 4 baths2,226 sq. ft.1533 Little Penguin Street, Las Vegas, NV 89138
MLS# 2727826Listed by: KB HOME NEVADA INC - New
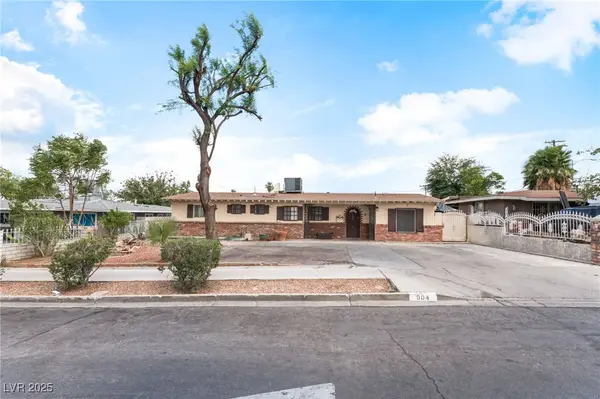 $385,000Active5 beds 3 baths1,280 sq. ft.
$385,000Active5 beds 3 baths1,280 sq. ft.904 Pyramid Drive, Las Vegas, NV 89108
MLS# 2727841Listed by: CENTURY 21 AMERICANA - New
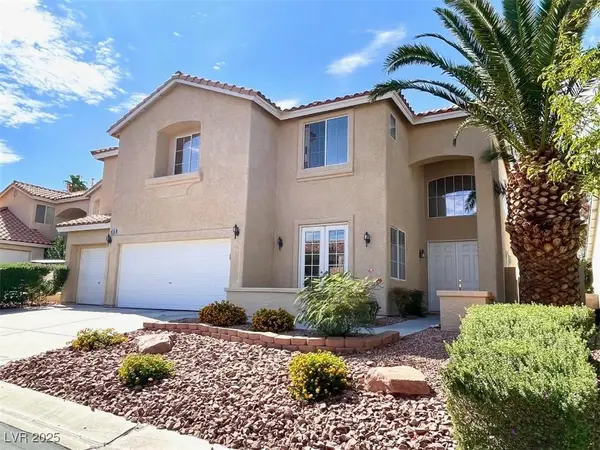 $699,000Active4 beds 4 baths3,514 sq. ft.
$699,000Active4 beds 4 baths3,514 sq. ft.8235 Coyado Street, Las Vegas, NV 89123
MLS# 2727849Listed by: BHHS NEVADA PROPERTIES
