2024 Bay Hill Drive, Las Vegas, NV 89117
Local realty services provided by:ERA Brokers Consolidated
Listed by: natalya kattau(702) 249-0211
Office: coldwell banker premier
MLS#:2715522
Source:GLVAR
Price summary
- Price:$1,399,000
- Price per sq. ft.:$381.93
- Monthly HOA dues:$369
About this home
Floor-to-ceiling windows frame the lush greens of the 7th hole at Canyon Gate Country Club, filling this immaculate home with natural light and captivating views. At the heart of the home is a spacious living room with a dramatic fireplace, a dining area ideal for entertaining, and seamless sliders that open to the backyard oasis. The chef’s kitchen features a KitchenAid stove, Sub-Zero refrigerator, double ovens and GE dishwasher. Upstairs, the spa-like primary retreat offers a private balcony with golf and city views and a completely remodeled bath with Brizo & Kohler fixtures. Outside, enjoy a sparkling pool&spa, covered patio, and resort-style living—all within the security of a guard-gated community, with partial Strip views to complete the scene.
Contact an agent
Home facts
- Year built:1990
- Listing ID #:2715522
- Added:105 day(s) ago
- Updated:December 17, 2025 at 11:38 AM
Rooms and interior
- Bedrooms:5
- Total bathrooms:5
- Full bathrooms:3
- Half bathrooms:1
- Living area:3,663 sq. ft.
Heating and cooling
- Cooling:Central Air, Electric
- Heating:Central, Gas
Structure and exterior
- Roof:Tile
- Year built:1990
- Building area:3,663 sq. ft.
- Lot area:0.17 Acres
Schools
- High school:Bonanza
- Middle school:Johnson Walter
- Elementary school:Ober, D'Vorre & Hal,Ober, D'Vorre & Hal
Utilities
- Water:Public
Finances and disclosures
- Price:$1,399,000
- Price per sq. ft.:$381.93
- Tax amount:$6,120
New listings near 2024 Bay Hill Drive
- New
 $250,000Active3 beds 3 baths1,711 sq. ft.
$250,000Active3 beds 3 baths1,711 sq. ft.3909 Rhine Way, Las Vegas, NV 89108
MLS# 2742393Listed by: REALTY ONE GROUP, INC - New
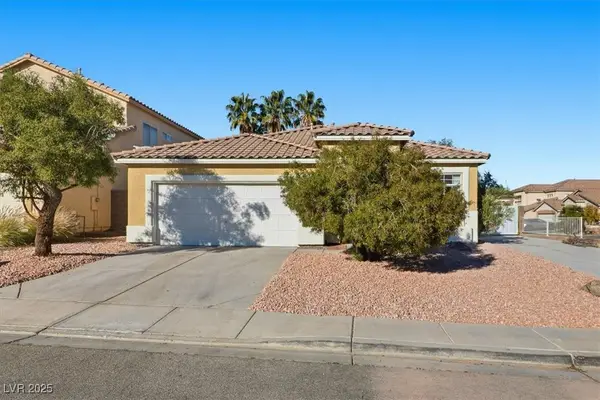 $530,000Active3 beds 2 baths1,846 sq. ft.
$530,000Active3 beds 2 baths1,846 sq. ft.7842 Nookfield Drive, Las Vegas, NV 89147
MLS# 2742180Listed by: VERTEX REALTY & PROPERTY MANAG - New
 $440,000Active4 beds 3 baths1,658 sq. ft.
$440,000Active4 beds 3 baths1,658 sq. ft.7009 Fenway Avenue, Las Vegas, NV 89147
MLS# 2742438Listed by: SIGNATURE REAL ESTATE GROUP - New
 $430,000Active3 beds 3 baths1,770 sq. ft.
$430,000Active3 beds 3 baths1,770 sq. ft.3580 Tobel Springs Drive, Las Vegas, NV 89129
MLS# 2742458Listed by: TRI-STAR REALTY LLC - New
 $750,000Active4 beds 3 baths2,535 sq. ft.
$750,000Active4 beds 3 baths2,535 sq. ft.10855 Fintry Hills Street, Las Vegas, NV 89141
MLS# 2742476Listed by: SERHANT - New
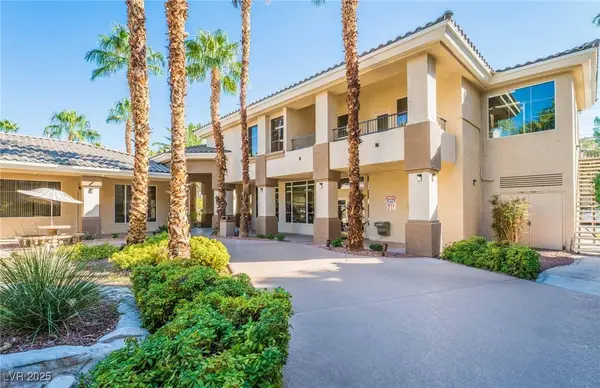 $244,000Active2 beds 2 baths1,278 sq. ft.
$244,000Active2 beds 2 baths1,278 sq. ft.7159 S Durango Drive #203, Las Vegas, NV 89113
MLS# 2742336Listed by: PLATINUM REAL ESTATE PROF - New
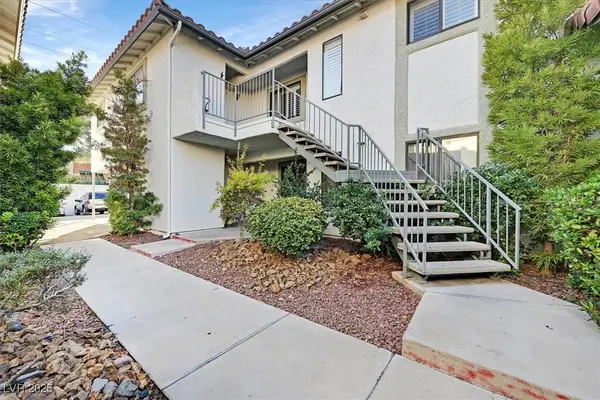 $215,000Active2 beds 2 baths996 sq. ft.
$215,000Active2 beds 2 baths996 sq. ft.6737 W Charleston Boulevard #2, Las Vegas, NV 89146
MLS# 2741453Listed by: THE AGENCY LAS VEGAS - New
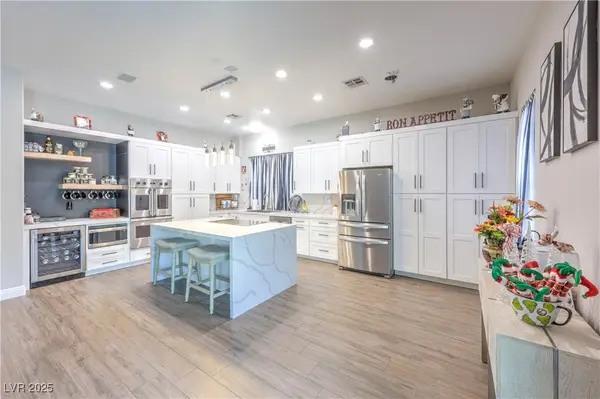 $730,000Active3 beds 2 baths2,234 sq. ft.
$730,000Active3 beds 2 baths2,234 sq. ft.3747 Broadmead Street, Las Vegas, NV 89147
MLS# 2741632Listed by: KELLER WILLIAMS MARKETPLACE - New
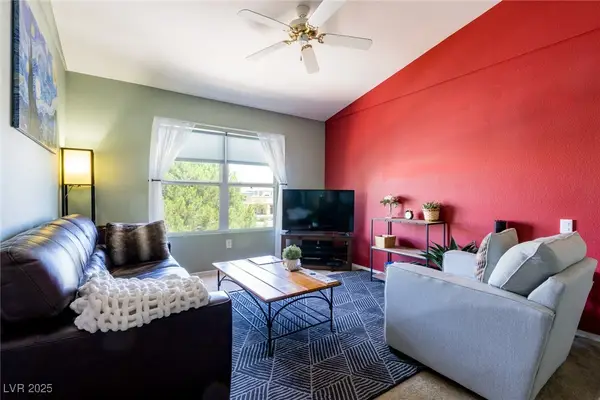 $249,000Active2 beds 2 baths1,046 sq. ft.
$249,000Active2 beds 2 baths1,046 sq. ft.7255 W Sunset Road #2030, Las Vegas, NV 89113
MLS# 2741961Listed by: KELLER WILLIAMS MARKETPLACE - New
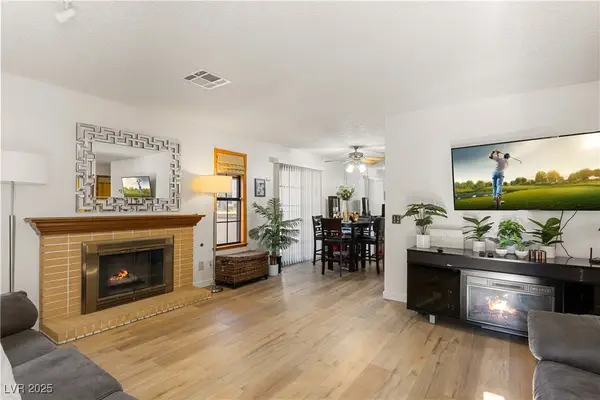 $215,000Active2 beds 2 baths1,013 sq. ft.
$215,000Active2 beds 2 baths1,013 sq. ft.6663 W Tropicana Avenue #104, Las Vegas, NV 89103
MLS# 2742229Listed by: KELLER WILLIAMS MARKETPLACE
