Local realty services provided by:ERA Brokers Consolidated
Listed by: jandy eiroa(702) 771-3677
Office: simply vegas
MLS#:2737026
Source:GLVAR
Price summary
- Price:$720,000
- Price per sq. ft.:$366.97
- Monthly HOA dues:$74
About this home
This renovated home has it all in the heart of Summerlin! Just minutes from Downtown Summerlin, Red Rock Resort, and top-rated schools. Step inside to discover brand new luxury vinyl plank flooring, 5-inch baseboards, new LED fireplace wall, and designer finishes throughout! The stunning kitchen features all-new shaker cabinets, quartz countertops with waterfall edge, and even a oversized secret walk-in pantry. Bathrooms have been completely updated with custom tiled showers and modern fixtures. Enjoy peace of mind with brand new low-maintenance landscaping and relax in your private backyard oasis featuring a pebble-tec saltwater pool—perfect for entertaining or soaking up the Vegas sunshine. Wall cabinets and shelves in garage for extra storage and epoxy! With every surface refreshed and thoughtfully designed, this move-in ready home combines comfort, style, and convenience in one of Summerlin’s most desirable locations. Stop by today!
Contact an agent
Home facts
- Year built:1998
- Listing ID #:2737026
- Added:68 day(s) ago
- Updated:January 30, 2026 at 01:05 AM
Rooms and interior
- Bedrooms:3
- Total bathrooms:2
- Full bathrooms:2
- Living area:1,962 sq. ft.
Heating and cooling
- Cooling:Central Air, Electric
- Heating:Central, Gas
Structure and exterior
- Roof:Tile
- Year built:1998
- Building area:1,962 sq. ft.
- Lot area:0.15 Acres
Schools
- High school:Palo Verde
- Middle school:Rogich Sig
- Elementary school:Bonner, John W.,Bonner, John W.
Utilities
- Water:Public
Finances and disclosures
- Price:$720,000
- Price per sq. ft.:$366.97
- Tax amount:$3,477
New listings near 205 Derwent Place
- New
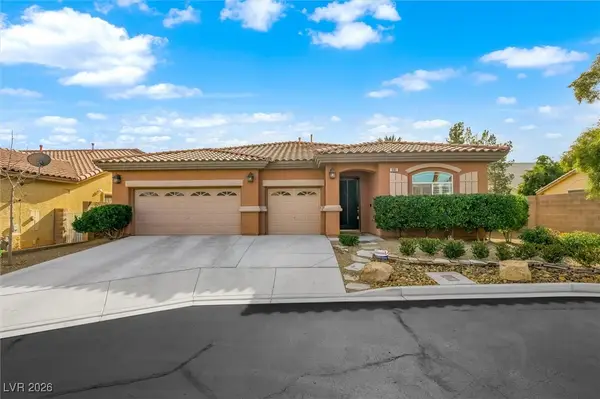 $699,000Active3 beds 3 baths2,547 sq. ft.
$699,000Active3 beds 3 baths2,547 sq. ft.5591 Casa Monica Court, Las Vegas, NV 89141
MLS# 2751684Listed by: SIMPLY VEGAS - New
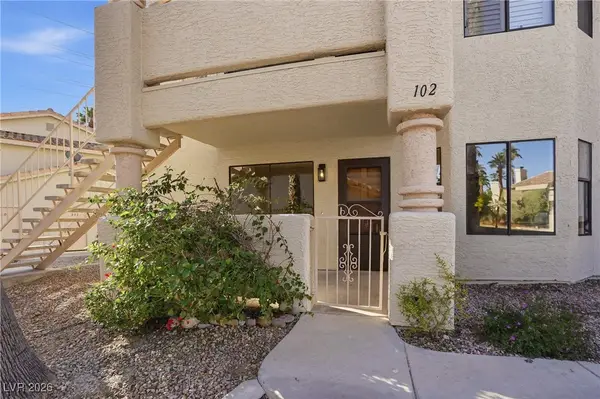 $239,500Active2 beds 2 baths1,136 sq. ft.
$239,500Active2 beds 2 baths1,136 sq. ft.1008 Falconhead Lane #102, Las Vegas, NV 89128
MLS# 2751808Listed by: PLATINUM REAL ESTATE PROF - New
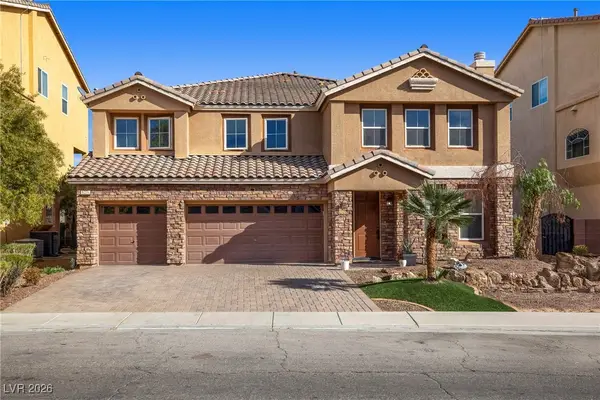 $725,000Active5 beds 4 baths4,007 sq. ft.
$725,000Active5 beds 4 baths4,007 sq. ft.8276 Windsor Oaks Street, Las Vegas, NV 89139
MLS# 2752260Listed by: REAL BROKER LLC - New
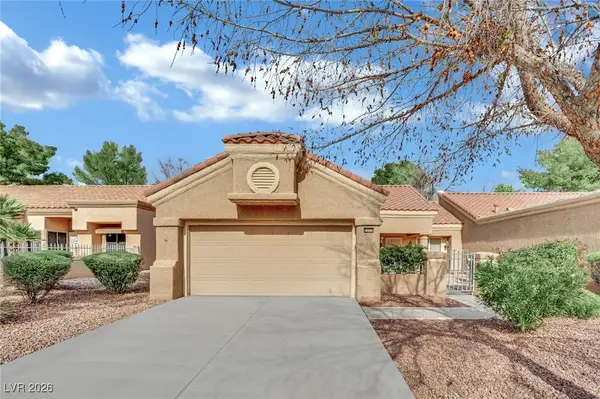 $325,000Active2 beds 2 baths1,179 sq. ft.
$325,000Active2 beds 2 baths1,179 sq. ft.8920 Litchfield Avenue, Las Vegas, NV 89134
MLS# 2751346Listed by: REALTY ONE GROUP, INC - New
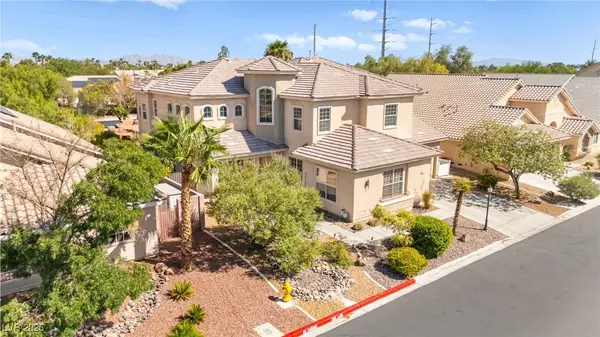 $735,000Active4 beds 4 baths3,847 sq. ft.
$735,000Active4 beds 4 baths3,847 sq. ft.6128 Rabbit Track Street, Las Vegas, NV 89130
MLS# 2751884Listed by: CHANGE REAL ESTATE, LLC - New
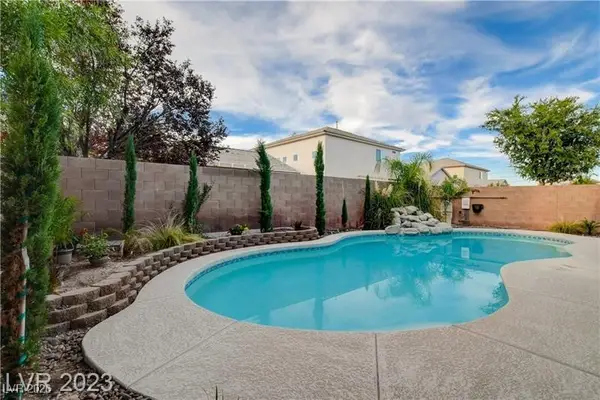 $519,900Active3 beds 3 baths1,684 sq. ft.
$519,900Active3 beds 3 baths1,684 sq. ft.4832 Whispering Spring Avenue, Las Vegas, NV 89131
MLS# 2745096Listed by: BLACK & CHERRY REAL ESTATE - New
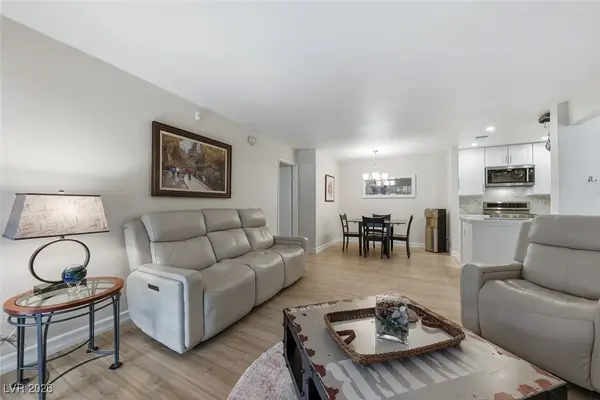 $255,000Active2 beds 2 baths1,053 sq. ft.
$255,000Active2 beds 2 baths1,053 sq. ft.2200 S Fort Apache Road #1117, Las Vegas, NV 89117
MLS# 2749473Listed by: KELLER WILLIAMS REALTY LAS VEG - New
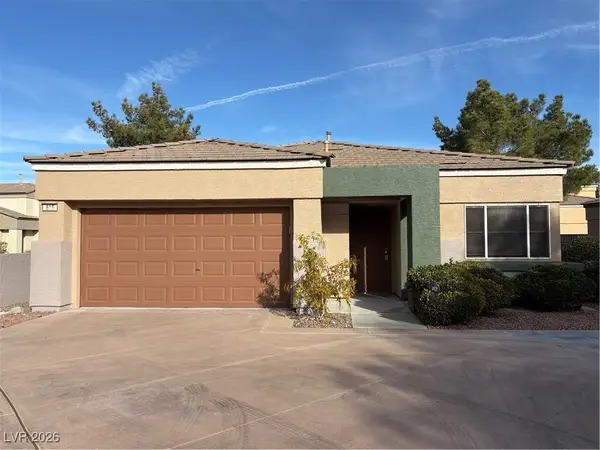 $425,000Active2 beds 2 baths1,042 sq. ft.
$425,000Active2 beds 2 baths1,042 sq. ft.616 Chase Tree Street, Las Vegas, NV 89144
MLS# 2750412Listed by: BHHS NEVADA PROPERTIES - New
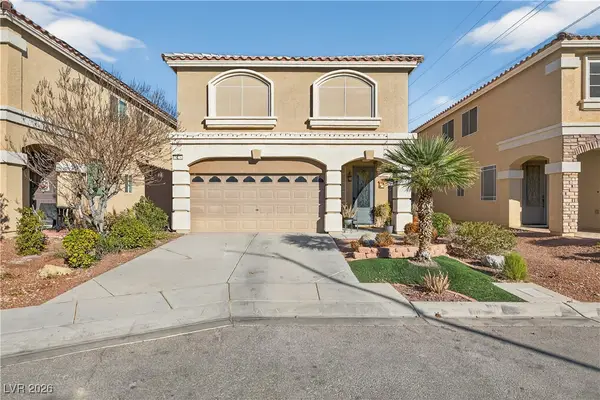 $475,000Active4 beds 2 baths2,290 sq. ft.
$475,000Active4 beds 2 baths2,290 sq. ft.5224 Ledgewood Creek Avenue, Las Vegas, NV 89141
MLS# 2750772Listed by: REALTY ONE GROUP, INC - New
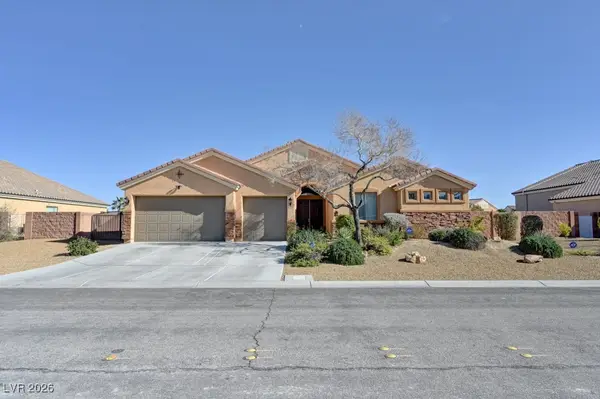 $819,900Active4 beds 3 baths3,144 sq. ft.
$819,900Active4 beds 3 baths3,144 sq. ft.6530 N Tioga Way, Las Vegas, NV 89131
MLS# 2750830Listed by: KEY REALTY

