2050 Jasper Creek Place, Las Vegas, NV 89123
Local realty services provided by:ERA Brokers Consolidated
Upcoming open houses
- Sat, Feb 2111:00 am - 02:00 pm
- Mon, Feb 2301:00 pm - 04:00 pm
Listed by: lisa nguyen(425) 829-0128
Office: realty one group, inc
MLS#:2736345
Source:GLVAR
Price summary
- Price:$645,000
- Price per sq. ft.:$268.75
- Monthly HOA dues:$16.67
About this home
Welcome to this stunning two-story home located in the gated Pebblecreek community!This move-in-ready property offers 4 bedrooms, 2.5 bathrooms, a 2-car garage, and low-maintenance landscaping with charming curb appeal. Inside, you’ll find tall ceilings, plantation shutters, abundant natural light, and a functional floor plan featuring a formal living and dining room plus a separate family room—each with its own fireplace.The fully renovated kitchen shines with all-new stainless steel appliances, quartz countertops, a tile backsplash, recessed lighting, a center island, and a bright bay-window breakfast nook. All bedrooms are conveniently upstairs, including a spacious primary suite with dual sinks and a walk-in closet. Step outside to a backyard designed for ultimate relaxation and entertainment, complete with a gazebo, built-in BBQ, multiple seating areas, and a sparkling pool. A truly beautiful home in a desirable gated neighborhood!
Contact an agent
Home facts
- Year built:1998
- Listing ID #:2736345
- Added:88 day(s) ago
- Updated:February 16, 2026 at 08:51 PM
Rooms and interior
- Bedrooms:4
- Total bathrooms:3
- Full bathrooms:2
- Half bathrooms:1
- Living area:2,400 sq. ft.
Heating and cooling
- Cooling:Central Air, Electric
- Heating:Central, Gas
Structure and exterior
- Roof:Tile
- Year built:1998
- Building area:2,400 sq. ft.
- Lot area:0.17 Acres
Schools
- High school:Silverado
- Middle school:Schofield Jack Lund
- Elementary school:Roberts, Aggie,Roberts, Aggie
Utilities
- Water:Public
Finances and disclosures
- Price:$645,000
- Price per sq. ft.:$268.75
- Tax amount:$2,552
New listings near 2050 Jasper Creek Place
- New
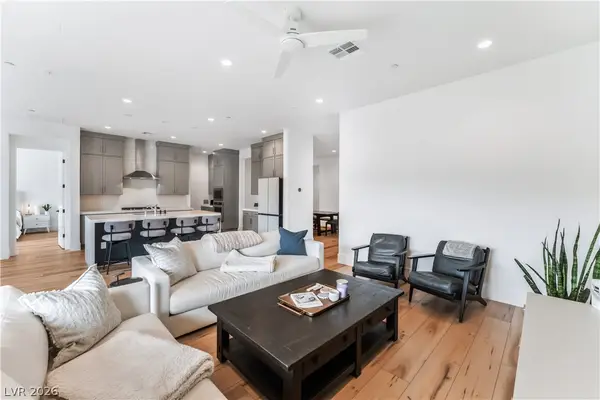 $830,000Active3 beds 3 baths2,363 sq. ft.
$830,000Active3 beds 3 baths2,363 sq. ft.10239 Meandering Dell Avenue, Las Vegas, NV 89166
MLS# 2756223Listed by: CENTURY 21 AMERICANA - New
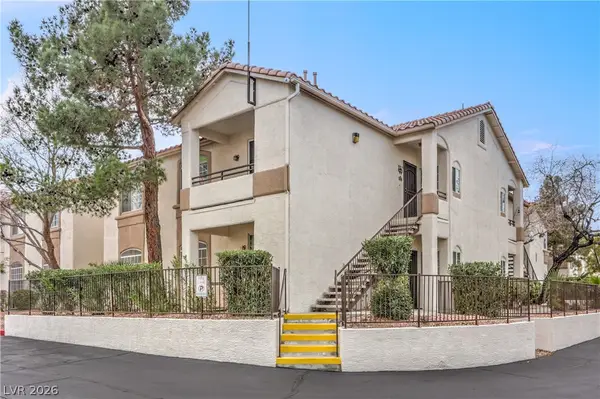 $275,000Active3 beds 2 baths1,244 sq. ft.
$275,000Active3 beds 2 baths1,244 sq. ft.1830 N Buffalo Drive #2090, Las Vegas, NV 89128
MLS# 2756550Listed by: SIGNATURE REAL ESTATE GROUP - New
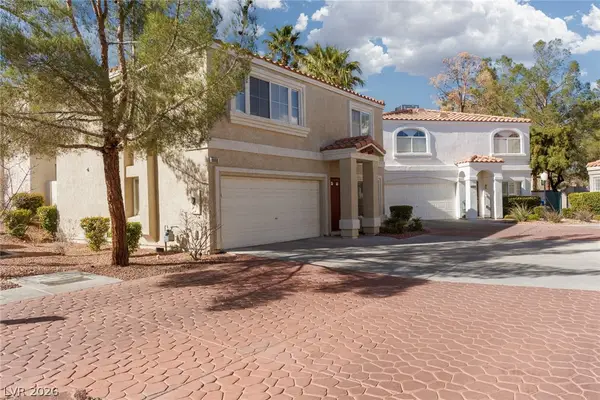 Listed by ERA$375,000Active3 beds 3 baths1,621 sq. ft.
Listed by ERA$375,000Active3 beds 3 baths1,621 sq. ft.8848 Cornwall Glen Avenue, Las Vegas, NV 89129
MLS# 2756707Listed by: ERA BROKERS CONSOLIDATED - New
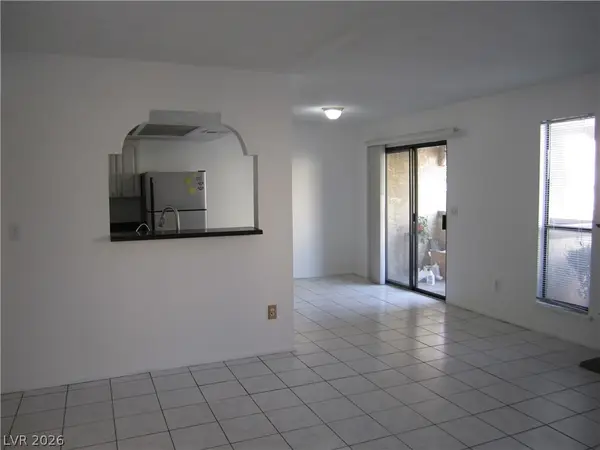 $187,000Active2 beds 2 baths1,073 sq. ft.
$187,000Active2 beds 2 baths1,073 sq. ft.4708 Obannon Drive #A, Las Vegas, NV 89102
MLS# 2756733Listed by: ELM MANAGEMENT GROUP LLC - New
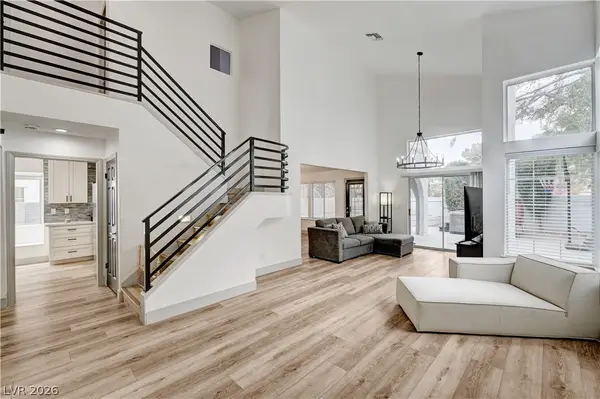 $570,000Active4 beds 3 baths1,991 sq. ft.
$570,000Active4 beds 3 baths1,991 sq. ft.9733 Fern Canyon Avenue, Las Vegas, NV 89117
MLS# 2756843Listed by: REALTY ONE GROUP, INC - New
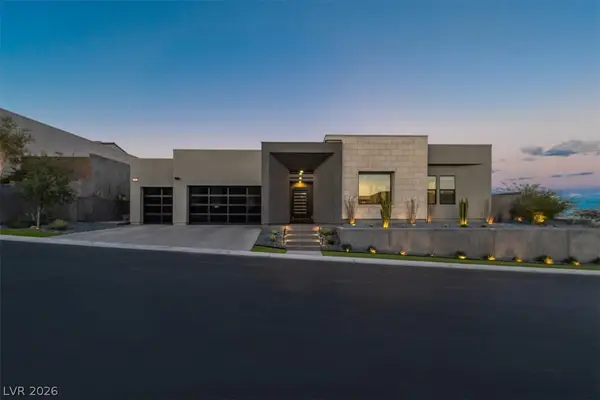 $2,295,000Active5 beds 6 baths3,975 sq. ft.
$2,295,000Active5 beds 6 baths3,975 sq. ft.11888 Wildrose Arch Drive, Las Vegas, NV 89138
MLS# 2756884Listed by: LIFE REALTY DISTRICT - New
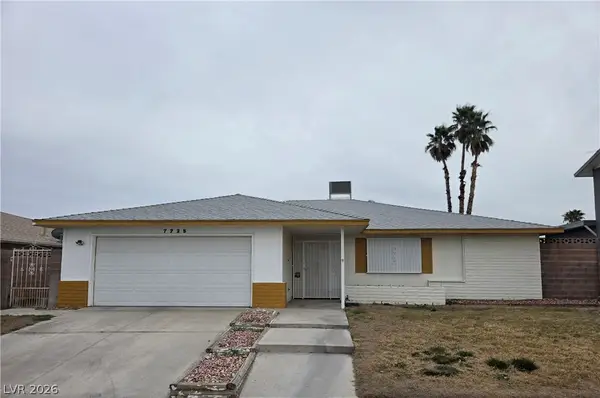 $299,000Active3 beds 2 baths1,620 sq. ft.
$299,000Active3 beds 2 baths1,620 sq. ft.7725 Genzer Drive, Las Vegas, NV 89145
MLS# 2756923Listed by: RAINTREE REAL ESTATE - New
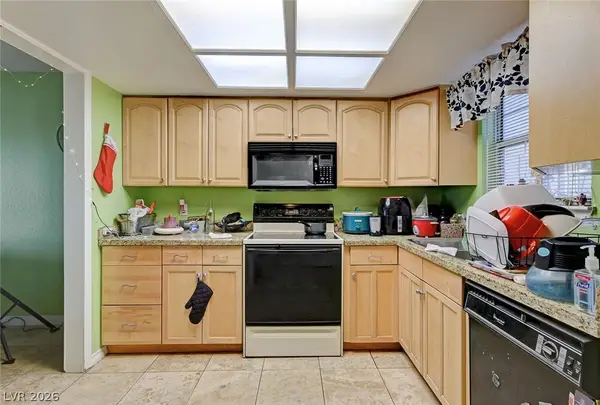 $185,000Active2 beds 2 baths892 sq. ft.
$185,000Active2 beds 2 baths892 sq. ft.3823 S Maryland Parkway #P1, Las Vegas, NV 89119
MLS# 2756955Listed by: SIMPLY VEGAS - New
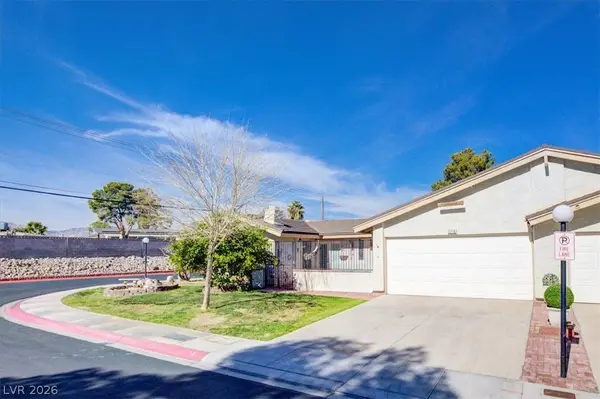 $320,000Active3 beds 2 baths1,485 sq. ft.
$320,000Active3 beds 2 baths1,485 sq. ft.5716 Roseridge Avenue, Las Vegas, NV 89107
MLS# 2751950Listed by: SIMPLY VEGAS - New
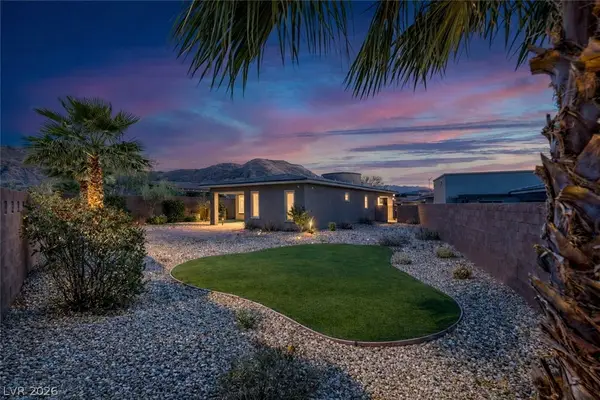 $849,900Active2 beds 2 baths1,679 sq. ft.
$849,900Active2 beds 2 baths1,679 sq. ft.9973 Regency Canyon Way, Las Vegas, NV 89148
MLS# 2753469Listed by: XPAND REALTY & PROPERTY MGMT

