2125 Echo Bay Street #204, Las Vegas, NV 89128
Local realty services provided by:ERA Brokers Consolidated
Listed by:tatiana moody(702) 460-4702
Office:simply vegas
MLS#:2717019
Source:GLVAR
Price summary
- Price:$249,000
- Price per sq. ft.:$224.32
- Monthly HOA dues:$275
About this home
Beautiful Move-in Ready Condo in great location near Summerlin. Hard to find 3-BEDROOM, 2-BATH second floor residence. FRESH NEW PAINT, BRAND NEW CARPET & LUXURIOUS VINIL PLANK FLOORING in bathrooms and laundry room, NEWER STAINLESS STEEL KITCHEN APPLIANCES, NEW WINDOW BLINDS. Bright & open floorplan w/high ceilings creates a spacious yet comfy atmosphere filled w/natural sunlight. Large Living room is appointed w/cozy Fireplace & access to Balcony overlooking the luscious greenery & well maintained community grounds. Ample size Primary bedroom has an oversized walk-in-closet & access to Balcony, your serene retreat shaded by trees. Separate LAUNDRY ROOM adorned w/Samsung Washer & Dryer. ALL APPLIANCES ARE INCLUDED. Corner Building with no neighbors behind. Fantastic location walking distance to Sprouts Supermarket, Walgreens, Restaurants, Shopping, Schools, Parks & easy access to freeways. Gated community features Swimming Pool/Spa & Clubhouse.
Contact an agent
Home facts
- Year built:1999
- Listing ID #:2717019
- Added:1 day(s) ago
- Updated:September 08, 2025 at 01:39 AM
Rooms and interior
- Bedrooms:3
- Total bathrooms:2
- Full bathrooms:2
- Living area:1,110 sq. ft.
Heating and cooling
- Cooling:Central Air, Electric
- Heating:Central, Gas
Structure and exterior
- Roof:Tile
- Year built:1999
- Building area:1,110 sq. ft.
- Lot area:0.14 Acres
Schools
- High school:Cimarron-Memorial
- Middle school:Becker
- Elementary school:McMillian, James B.,Katz, Edythe & Lloyd
Utilities
- Water:Public
Finances and disclosures
- Price:$249,000
- Price per sq. ft.:$224.32
- Tax amount:$821
New listings near 2125 Echo Bay Street #204
- New
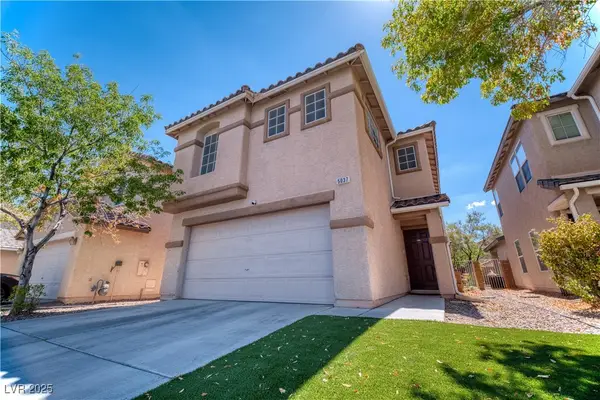 $405,000Active3 beds 3 baths1,674 sq. ft.
$405,000Active3 beds 3 baths1,674 sq. ft.5037 Diamond Ranch Avenue, Las Vegas, NV 89131
MLS# 2716200Listed by: JOHN GRIFFITH REALTY - New
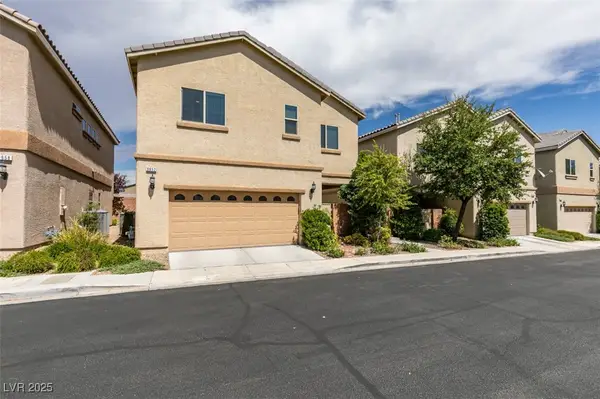 $455,000Active3 beds 3 baths2,145 sq. ft.
$455,000Active3 beds 3 baths2,145 sq. ft.9652 Greensburg Avenue, Las Vegas, NV 89178
MLS# 2717043Listed by: PROPERTYMAX GROUP LLC - New
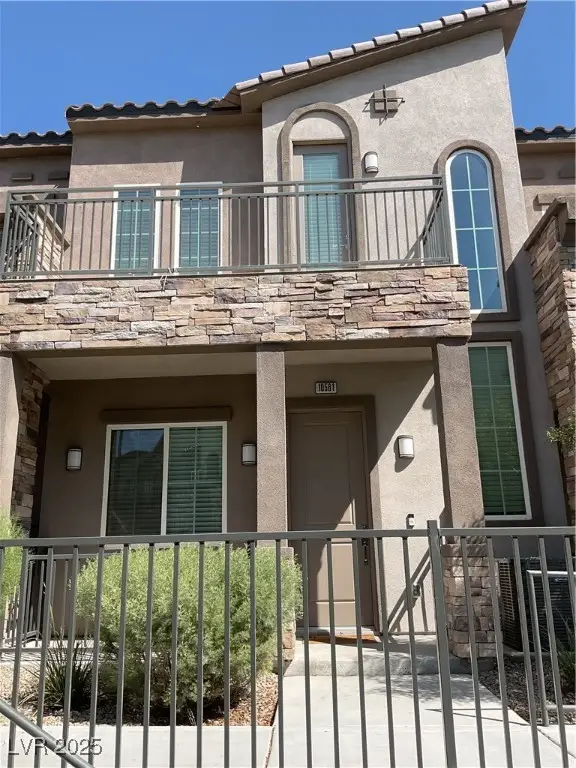 $367,500Active3 beds 3 baths1,567 sq. ft.
$367,500Active3 beds 3 baths1,567 sq. ft.10561 Ridge Glow Avenue, Las Vegas, NV 89166
MLS# 2717052Listed by: REALTY ONE GROUP, INC - New
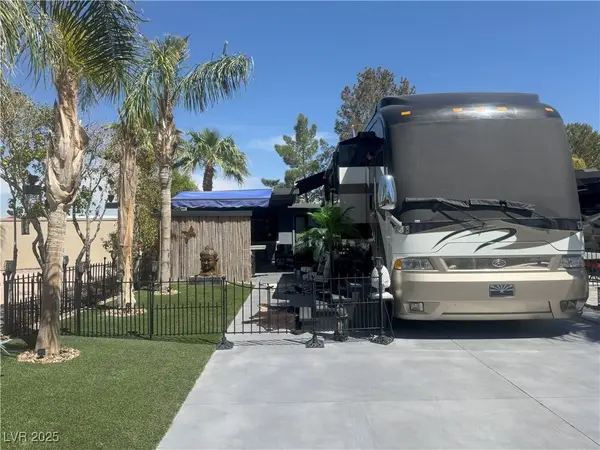 $319,900Active0.06 Acres
$319,900Active0.06 Acres8175 Arville Street #254, Las Vegas, NV 89139
MLS# 2717046Listed by: LVM REALTY - New
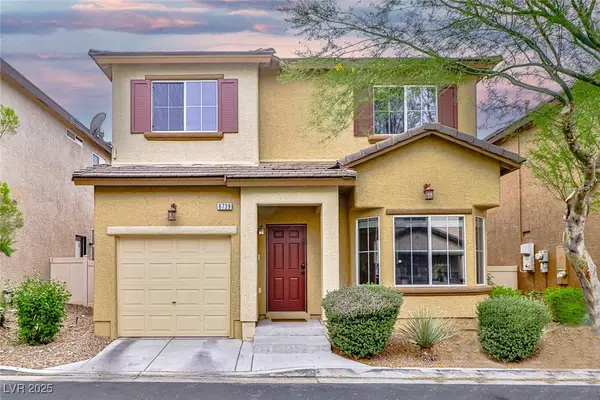 $374,900Active2 beds 3 baths1,503 sq. ft.
$374,900Active2 beds 3 baths1,503 sq. ft.6739 Twisted Wood Drive, Las Vegas, NV 89148
MLS# 2717054Listed by: COMPASS REALTY & MANAGEMENT - New
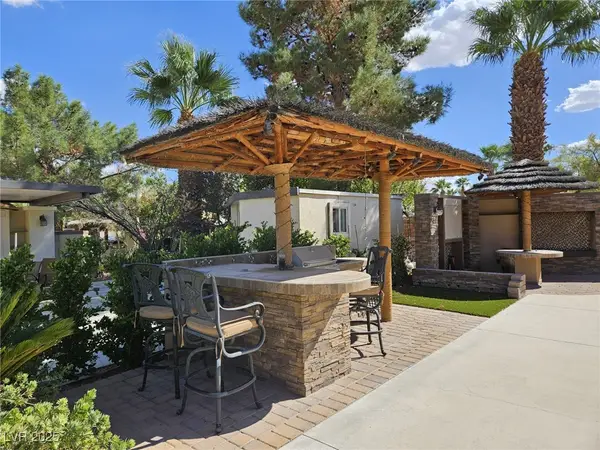 $250,000Active0.06 Acres
$250,000Active0.06 Acres8175 Arville Street #308, Las Vegas, NV 89139
MLS# 2717055Listed by: LVM REALTY - New
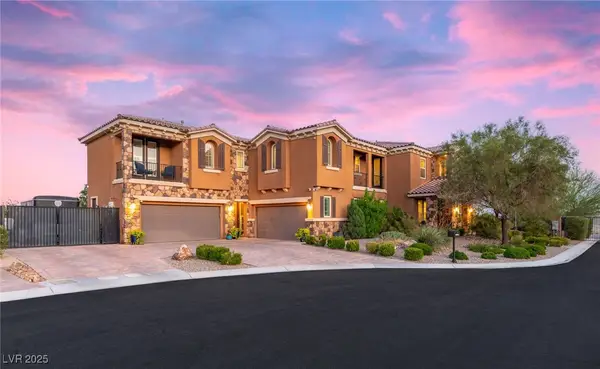 $2,300,000Active6 beds 6 baths5,836 sq. ft.
$2,300,000Active6 beds 6 baths5,836 sq. ft.9660 W Verde Way, Las Vegas, NV 89149
MLS# 2716542Listed by: HUNTINGTON & ELLIS, A REAL EST - New
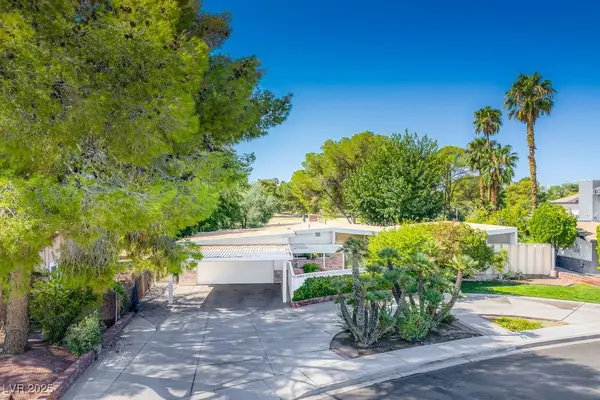 $549,900Active4 beds 2 baths2,032 sq. ft.
$549,900Active4 beds 2 baths2,032 sq. ft.2253 Geronimo Way, Las Vegas, NV 89169
MLS# 2717010Listed by: HUDSON REAL ESTATE - New
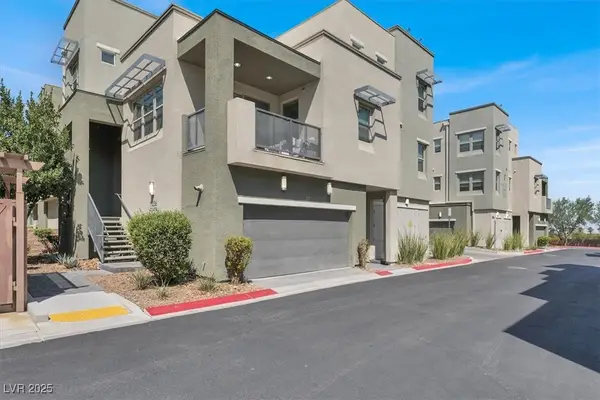 $429,000Active2 beds 3 baths1,369 sq. ft.
$429,000Active2 beds 3 baths1,369 sq. ft.11236 Rainbow Peak Avenue #210, Las Vegas, NV 89135
MLS# 2716923Listed by: BHHS NEVADA PROPERTIES - New
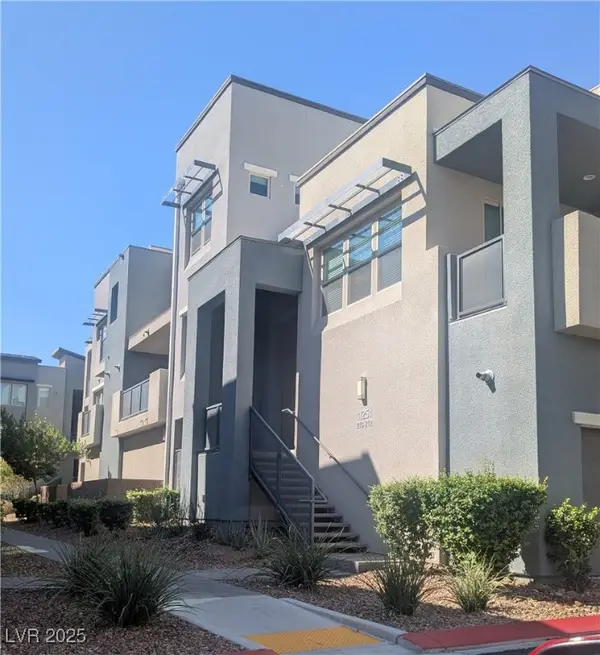 $449,000Active2 beds 3 baths1,431 sq. ft.
$449,000Active2 beds 3 baths1,431 sq. ft.11251 Hidden Peak Avenue #212, Las Vegas, NV 89135
MLS# 2717008Listed by: EPIQUE REALTY
