2136 Timber Rose Drive, Las Vegas, NV 89134
Local realty services provided by:ERA Brokers Consolidated
Listed by: darren t. bryan(702) 429-4294
Office: realty one group, inc
MLS#:2724106
Source:GLVAR
Price summary
- Price:$794,950
- Price per sq. ft.:$327.27
- Monthly HOA dues:$60
About this home
WELCOME HOME TO THIS BEAUTIFUL, NICELY UPGRADED, SINGLE-STORY SUMMERLIN RESIDENCE FEATURING AN OPEN FLOOR PLAN WITH 2,429 SQ FT OF LIVING SPACE. THIS HOME OFFERS 3 SPACIOUS BEDROOMS, A GREAT ROOM, ADDITIONAL TV ROOM, A DEN, AND 3 BATHROOMS. ENTER THROUGH A GORGEOUS GATED AND COVERED ENTRYWAY INTO A BRIGHT AND AIRY INTERIOR WITH HIGH CEILINGS AND AMPLE STORAGE THROUGHOUT. HOME OFFERS AN EXTRA PRIVATE ENTRANCE IN TO THE TWO GUEST BEDROOMS MAKING IT SUITABLE AS A CASITA AREA OR NEXT GEN SPACE. ALL APPLIANCES ARE LIGHLTY USED AND HAVE BEEN UPGRADED. NEW FLOORING, PAINT, CROWN MOLDINGS, BUILT-IN CLOSET SPACE IN FRONT BEDROOM, UPGRADED FIREPLACE, CUSTOM SHUTTERS THROUGH OUT. ENJOY YOUR PRIVATE BACKYARD RETREAT COMPLETE WITH A POOL AND SPA COMBO, PERFECT FOR RELAXATION AND ENTERTAINING. EXPERIENCE THE BEST OF SUMMERLIN LIVING IN THIS STUNNING HOME!
Contact an agent
Home facts
- Year built:1999
- Listing ID #:2724106
- Added:50 day(s) ago
- Updated:November 26, 2025 at 09:40 PM
Rooms and interior
- Bedrooms:3
- Total bathrooms:3
- Full bathrooms:2
- Half bathrooms:1
- Living area:2,429 sq. ft.
Heating and cooling
- Cooling:Central Air, Electric
- Heating:Central, Gas, Multiple Heating Units
Structure and exterior
- Roof:Tile
- Year built:1999
- Building area:2,429 sq. ft.
- Lot area:0.15 Acres
Schools
- High school:Palo Verde
- Middle school:Becker
- Elementary school:Lummis, William,Lummis, William
Utilities
- Water:Public
Finances and disclosures
- Price:$794,950
- Price per sq. ft.:$327.27
- Tax amount:$5,301
New listings near 2136 Timber Rose Drive
- New
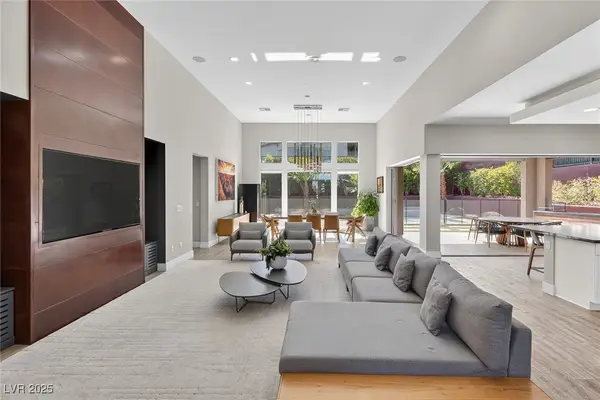 $1,900,000Active4 beds 4 baths3,169 sq. ft.
$1,900,000Active4 beds 4 baths3,169 sq. ft.10241 Kirkwood Gaps Avenue, Las Vegas, NV 89135
MLS# 2737675Listed by: BRADY LUXURY HOMES - New
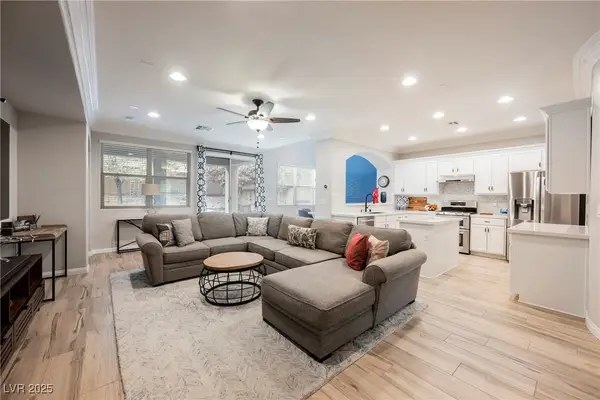 $680,000Active5 beds 4 baths3,238 sq. ft.
$680,000Active5 beds 4 baths3,238 sq. ft.10291 Achilpa Street, Las Vegas, NV 89178
MLS# 2737786Listed by: SERHANT - New
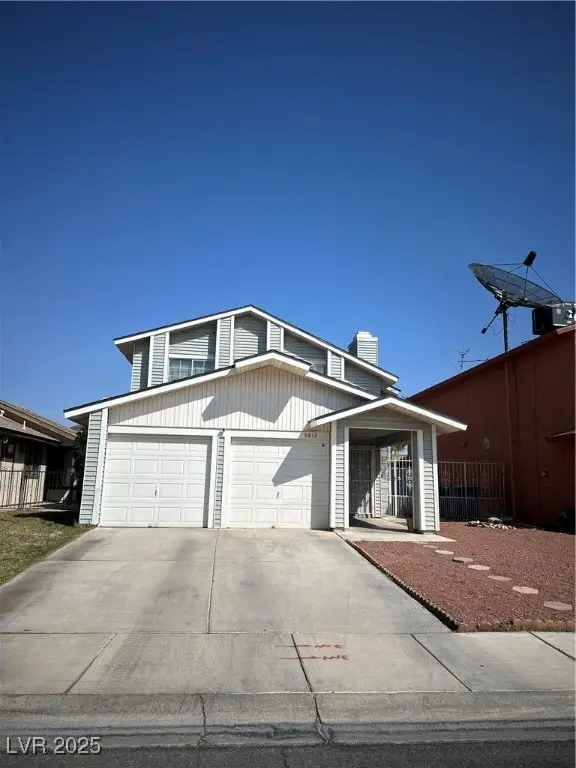 $367,999Active2 beds 3 baths1,489 sq. ft.
$367,999Active2 beds 3 baths1,489 sq. ft.3813 Marshall Circle, Las Vegas, NV 89108
MLS# 2737815Listed by: BDJ REALTY, LLC - New
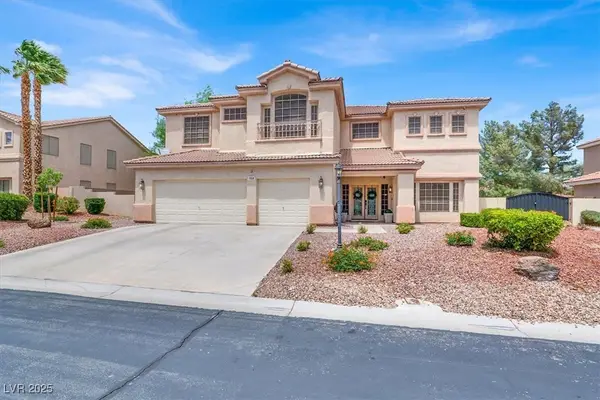 $839,900Active5 beds 5 baths4,476 sq. ft.
$839,900Active5 beds 5 baths4,476 sq. ft.7310 Heggie Avenue, Las Vegas, NV 89131
MLS# 2737856Listed by: LIFE REALTY DISTRICT - Open Sat, 11am to 2pmNew
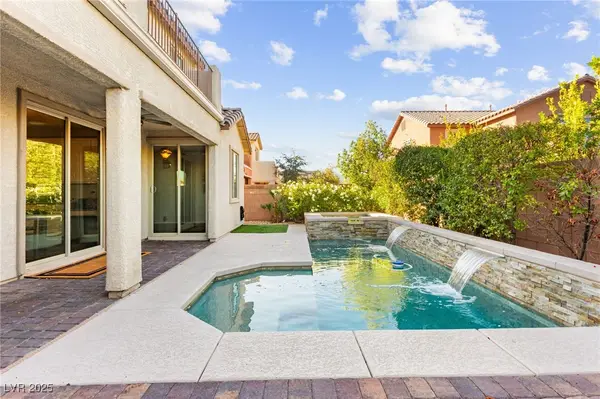 $775,000Active4 beds 4 baths3,111 sq. ft.
$775,000Active4 beds 4 baths3,111 sq. ft.8112 Nottingham Hill Lane, Las Vegas, NV 89113
MLS# 2737529Listed by: HUNTINGTON & ELLIS, A REAL EST - New
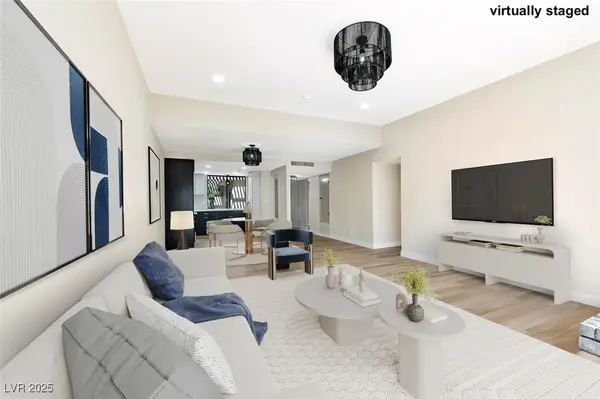 $324,999Active2 beds 2 baths1,276 sq. ft.
$324,999Active2 beds 2 baths1,276 sq. ft.2577 Pera Circle, Las Vegas, NV 89121
MLS# 2737799Listed by: PRECISION REALTY - New
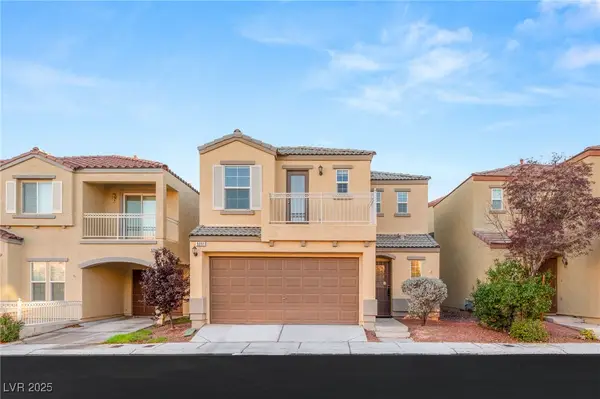 $374,900Active3 beds 3 baths1,333 sq. ft.
$374,900Active3 beds 3 baths1,333 sq. ft.9091 Hombard Avenue, Las Vegas, NV 89148
MLS# 2736956Listed by: HUNTINGTON & ELLIS, A REAL EST - New
 $399,000Active3 beds 2 baths1,616 sq. ft.
$399,000Active3 beds 2 baths1,616 sq. ft.8670 S Miller Lane, Las Vegas, NV 89113
MLS# 2737112Listed by: REAL BROKER LLC - New
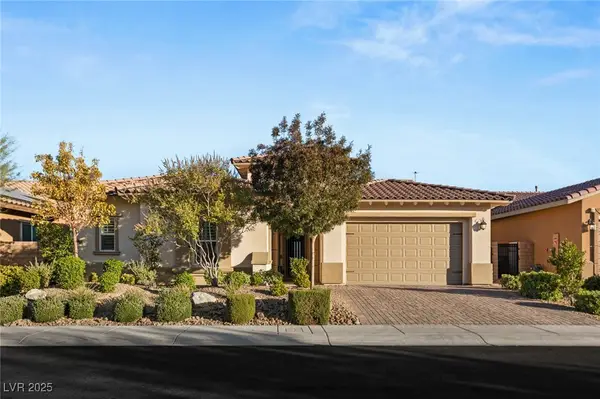 $1,650,000Active4 beds 4 baths2,863 sq. ft.
$1,650,000Active4 beds 4 baths2,863 sq. ft.270 Besame Court, Las Vegas, NV 89138
MLS# 2737454Listed by: IS LUXURY - Open Sat, 1am to 5pmNew
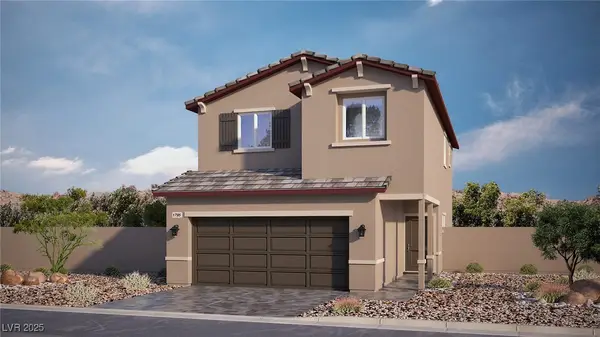 $481,990Active4 beds 3 baths1,802 sq. ft.
$481,990Active4 beds 3 baths1,802 sq. ft.9389 Ava Hathaway Street #2, Las Vegas, NV 89178
MLS# 2737655Listed by: D R HORTON INC
